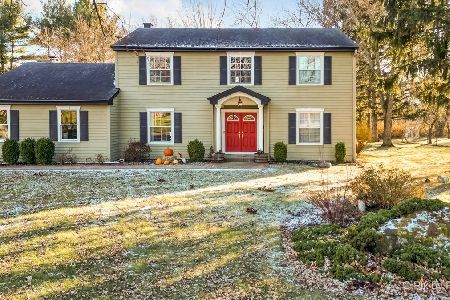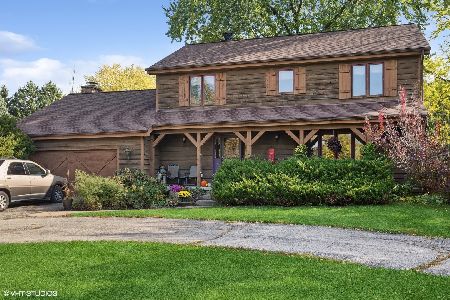7400 Hillside Road, Crystal Lake, Illinois 60012
$260,000
|
Sold
|
|
| Status: | Closed |
| Sqft: | 1,941 |
| Cost/Sqft: | $142 |
| Beds: | 3 |
| Baths: | 4 |
| Year Built: | 1978 |
| Property Taxes: | $6,131 |
| Days On Market: | 1993 |
| Lot Size: | 0,82 |
Description
This updated ranch home sits on a beautiful .84 acre lot which you can enjoy from the comfort of your screened in porch. The home features a huge, fully finished basement with endless possibilities to make it just what your family needs! The extra bedroom in the basement could easily be used as a theater room, toy room, gym or another bedroom with easy access to the basement's full bath. The updated kitchen and modern baths will appeal to any buyer. No need to worry about updating those big ticket items either as the roof, siding, gutters and fascia were all replaced in 2017. Also newer to this home are the water softener (2018), SS kitchen appliances (2017), carpet (2017), and washer/dryer (2015) and fresh paint (2020). All you need to do is move on in!!
Property Specifics
| Single Family | |
| — | |
| Ranch | |
| 1978 | |
| Full | |
| — | |
| No | |
| 0.82 |
| Mc Henry | |
| — | |
| 0 / Not Applicable | |
| None | |
| Private Well | |
| Septic-Private | |
| 10806003 | |
| 1430201026 |
Nearby Schools
| NAME: | DISTRICT: | DISTANCE: | |
|---|---|---|---|
|
Grade School
North Elementary School |
47 | — | |
|
Middle School
Hannah Beardsley Middle School |
47 | Not in DB | |
|
High School
Prairie Ridge High School |
155 | Not in DB | |
Property History
| DATE: | EVENT: | PRICE: | SOURCE: |
|---|---|---|---|
| 9 Oct, 2020 | Sold | $260,000 | MRED MLS |
| 11 Sep, 2020 | Under contract | $275,000 | MRED MLS |
| 4 Aug, 2020 | Listed for sale | $275,000 | MRED MLS |
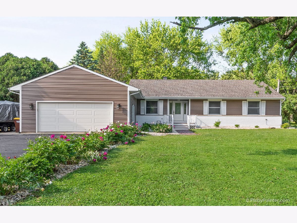
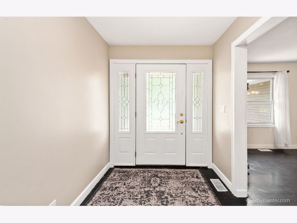
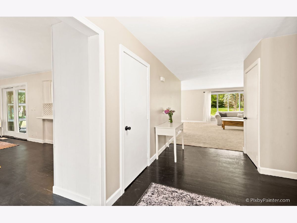
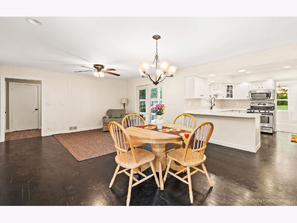
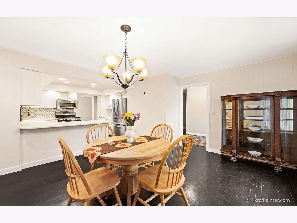
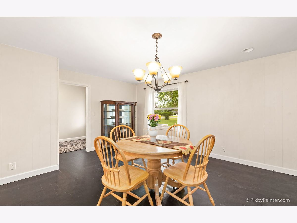
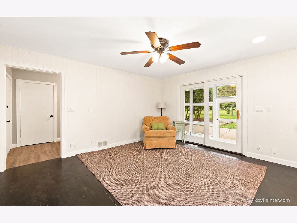
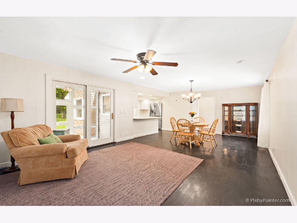
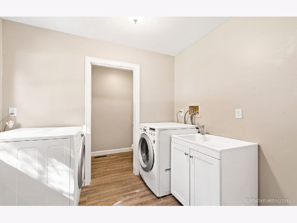
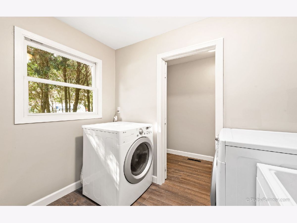
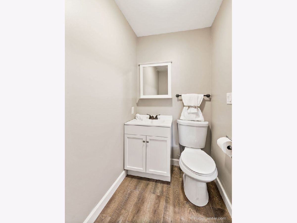
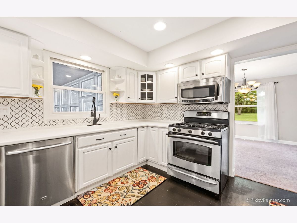
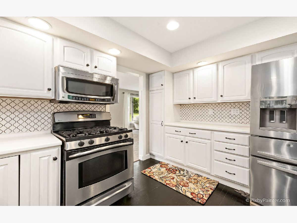
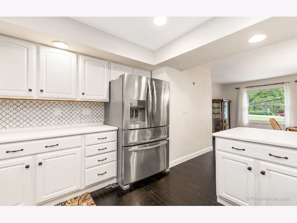
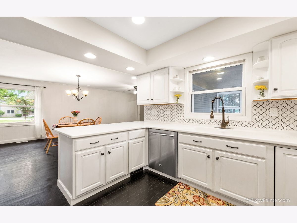
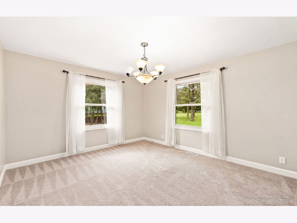
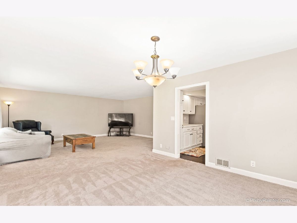
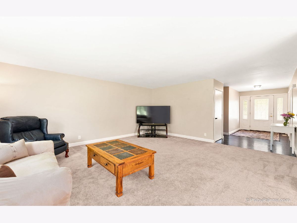
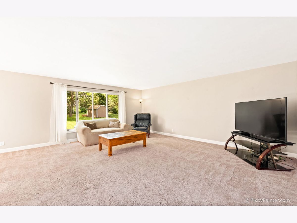
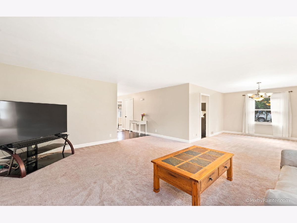
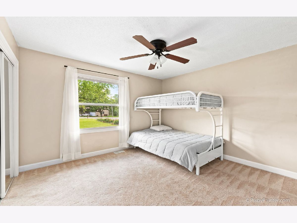
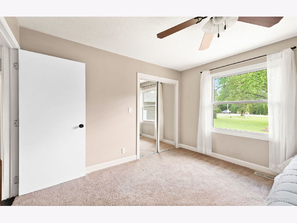
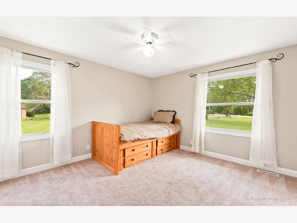
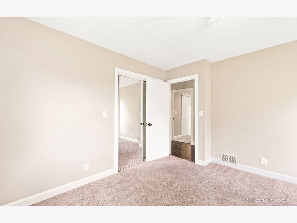
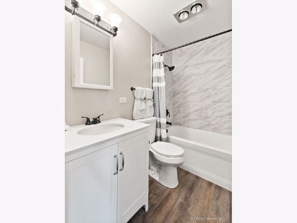
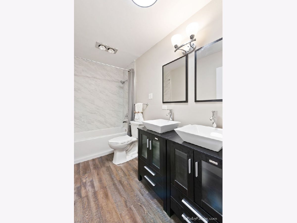
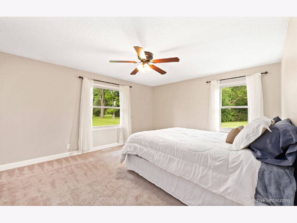
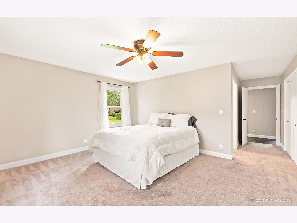
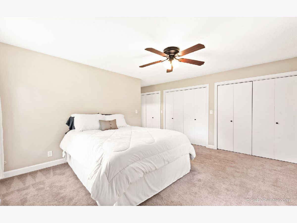
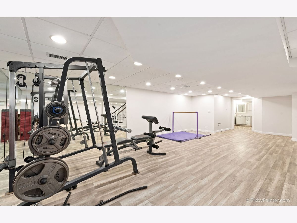
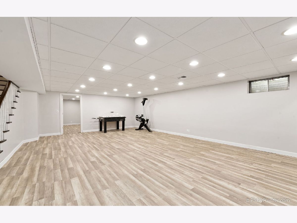
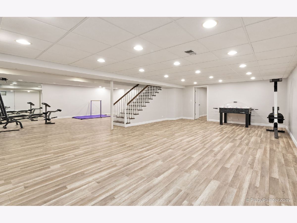
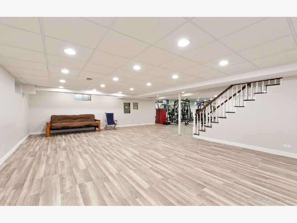
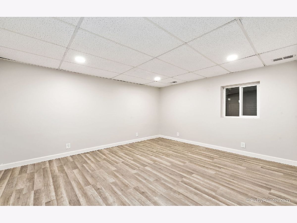
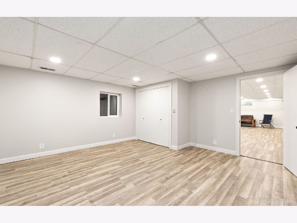
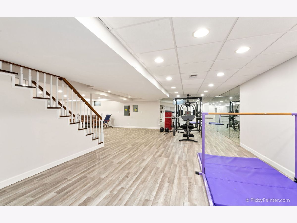
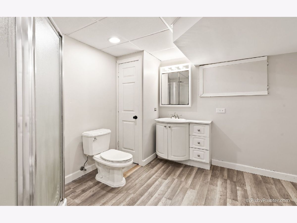
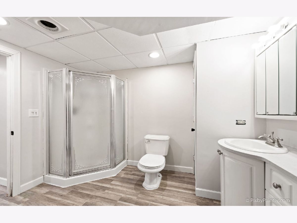
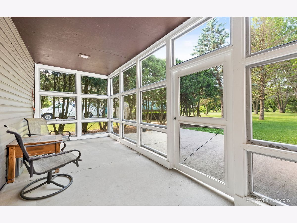
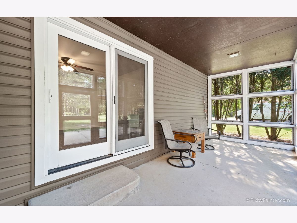
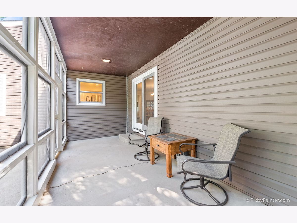
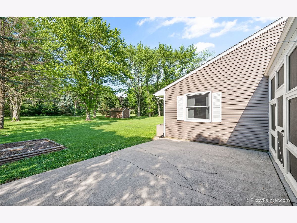
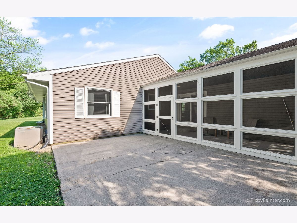
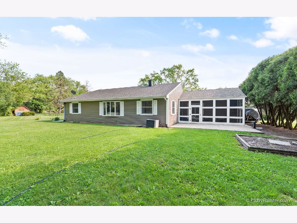
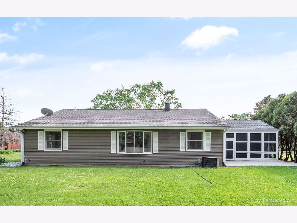
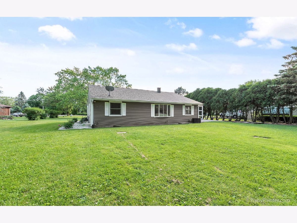
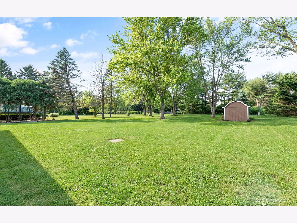
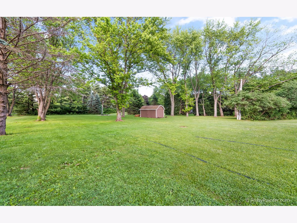
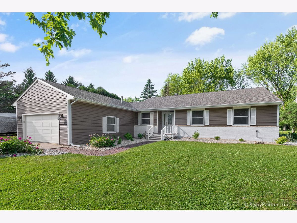
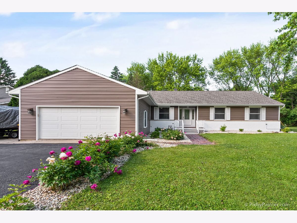
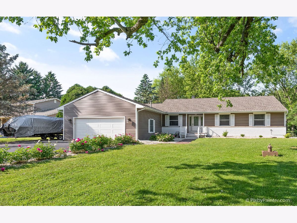
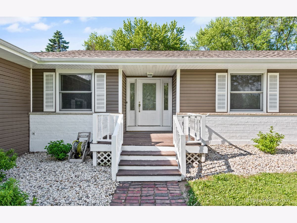
Room Specifics
Total Bedrooms: 4
Bedrooms Above Ground: 3
Bedrooms Below Ground: 1
Dimensions: —
Floor Type: Carpet
Dimensions: —
Floor Type: Carpet
Dimensions: —
Floor Type: Wood Laminate
Full Bathrooms: 4
Bathroom Amenities: —
Bathroom in Basement: 1
Rooms: Recreation Room
Basement Description: Finished
Other Specifics
| 2 | |
| Concrete Perimeter | |
| Asphalt | |
| Patio, Porch Screened | |
| Mature Trees | |
| 115X338X89X404 | |
| — | |
| Full | |
| Hardwood Floors, Wood Laminate Floors, First Floor Bedroom, First Floor Laundry, First Floor Full Bath | |
| — | |
| Not in DB | |
| — | |
| — | |
| — | |
| — |
Tax History
| Year | Property Taxes |
|---|---|
| 2020 | $6,131 |
Contact Agent
Nearby Similar Homes
Nearby Sold Comparables
Contact Agent
Listing Provided By
Keller Williams Inspire - Geneva




