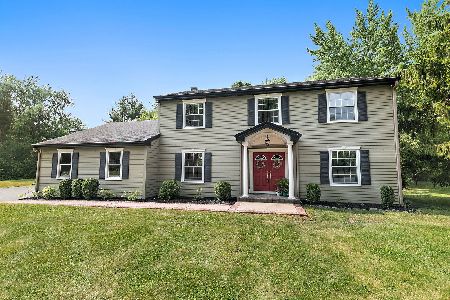7457 Foxfire Drive, Crystal Lake, Illinois 60012
$534,000
|
Sold
|
|
| Status: | Closed |
| Sqft: | 3,310 |
| Cost/Sqft: | $159 |
| Beds: | 4 |
| Baths: | 3 |
| Year Built: | 1978 |
| Property Taxes: | $8,138 |
| Days On Market: | 406 |
| Lot Size: | 1,45 |
Description
Welcome to your dream home in the highly sought-after Country Woods neighborhood of Crystal Lake, perfectly situated on an expansive and private 1.45-acre lot! This beautifully updated 4-bedroom, 2.1-bath home combines timeless charm with modern upgrades for comfortable, stylish living. The main level features a formal living room, an elegant dining room perfect for hosting, a cozy den ideal for a home office or reading nook. The brand-new kitchen equipped with modern appliances, sleek countertops, and ample storage for all your culinary needs opens to the spacious family room with beautiful custom wood built-in and cozy gas fireplace. Upstairs, all four generously sized bedrooms await, including a tranquil primary suite with a remodeled ensuite bath featuring contemporary finishes. Recent updates throughout the home include fully remodeled bathrooms, fresh new carpeting (2024), and a nearly new washer and dryer (2023) for added convenience. The finished basement offers endless possibilities for recreation, a home theater, or additional storage. Outside, the huge fenced yard is perfect for entertaining, relaxing, or play, complete with a storage shed for your outdoor essentials. Located in an award-winning school district, close to parks, shopping, and dining, this home offers the perfect balance of modern living and suburban tranquility. Don't miss this incredible opportunity-schedule your private showing today and make this Country Woods retreat your forever home!
Property Specifics
| Single Family | |
| — | |
| — | |
| 1978 | |
| — | |
| CUSTOM | |
| No | |
| 1.45 |
| — | |
| Country Woods | |
| 0 / Not Applicable | |
| — | |
| — | |
| — | |
| 12219398 | |
| 1430201022 |
Nearby Schools
| NAME: | DISTRICT: | DISTANCE: | |
|---|---|---|---|
|
Grade School
North Elementary School |
47 | — | |
|
Middle School
Hannah Beardsley Middle School |
47 | Not in DB | |
|
High School
Prairie Ridge High School |
155 | Not in DB | |
Property History
| DATE: | EVENT: | PRICE: | SOURCE: |
|---|---|---|---|
| 18 Jul, 2023 | Sold | $440,000 | MRED MLS |
| 25 Jun, 2023 | Under contract | $440,000 | MRED MLS |
| 20 Jun, 2023 | Listed for sale | $440,000 | MRED MLS |
| 28 Feb, 2025 | Sold | $534,000 | MRED MLS |
| 9 Jan, 2025 | Under contract | $525,000 | MRED MLS |
| 9 Dec, 2024 | Listed for sale | $525,000 | MRED MLS |
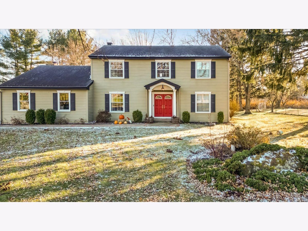
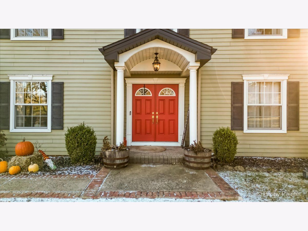
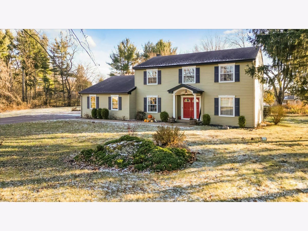
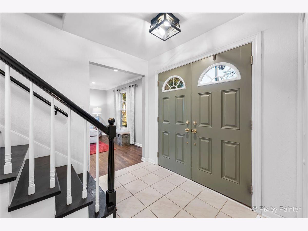
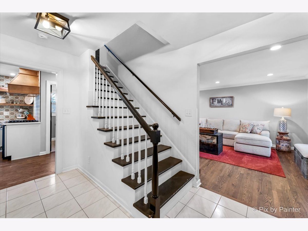
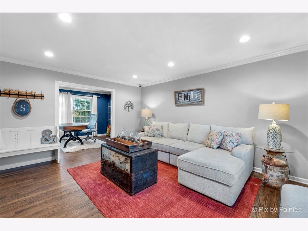
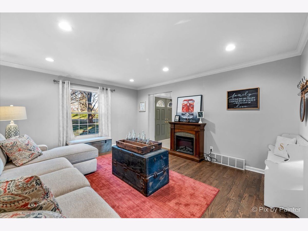
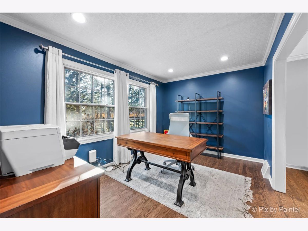
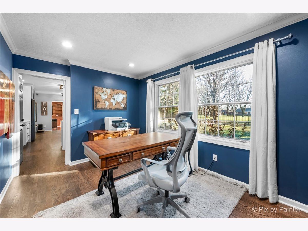
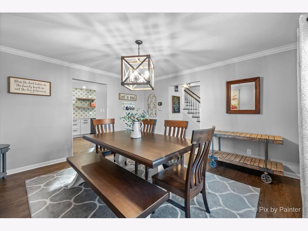
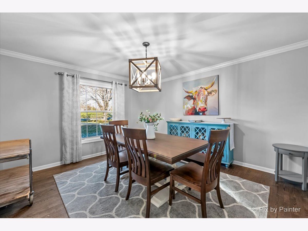
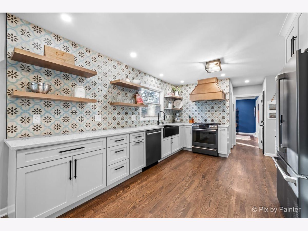
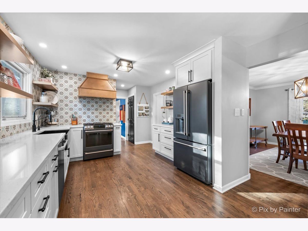
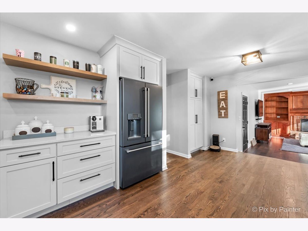
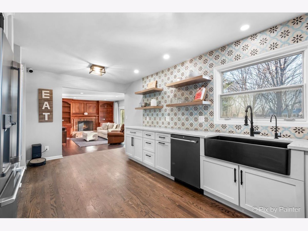
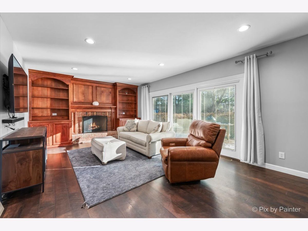
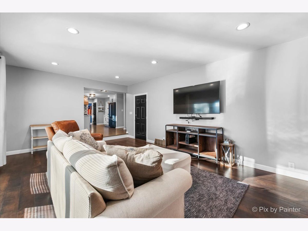
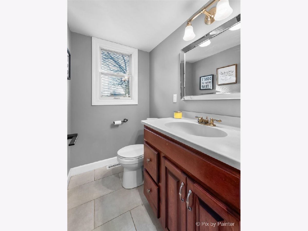
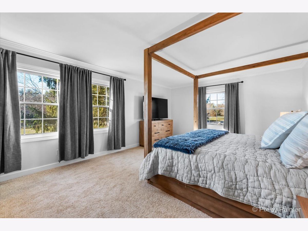
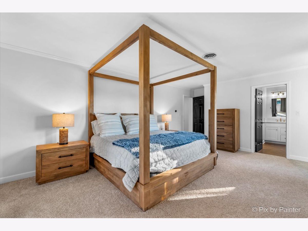
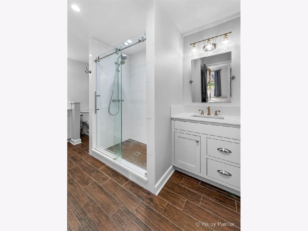
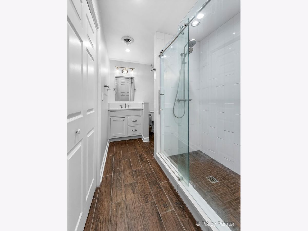
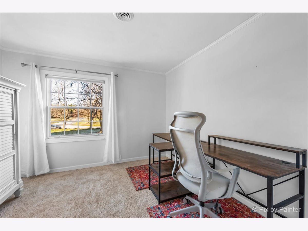
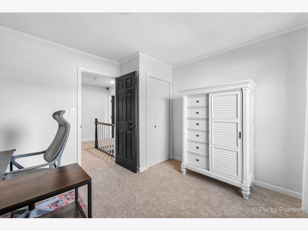
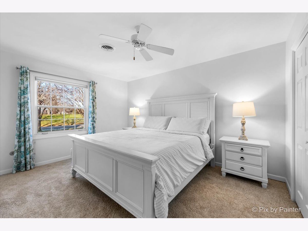
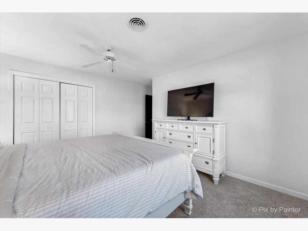
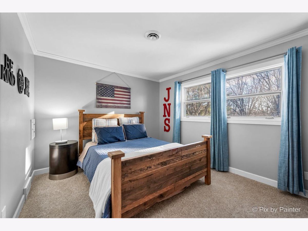
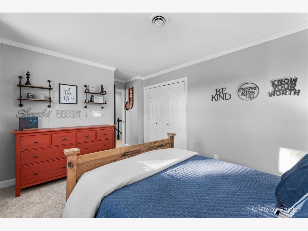
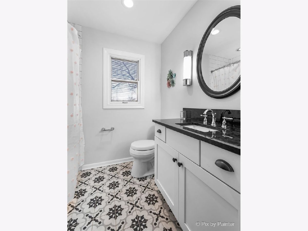
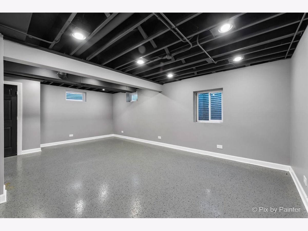
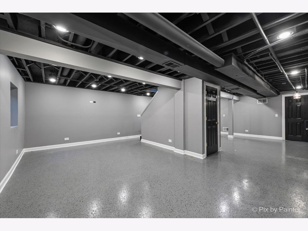
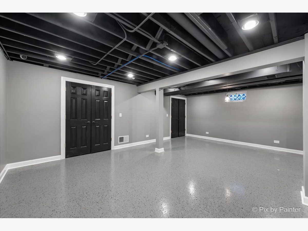
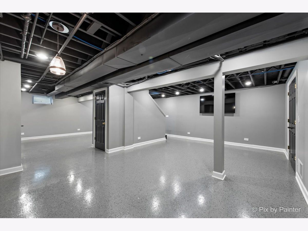

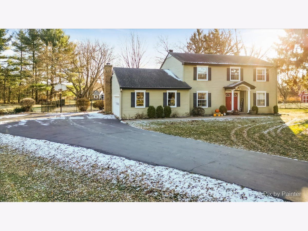

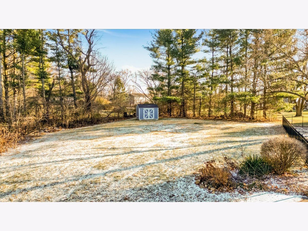
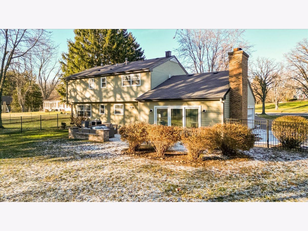
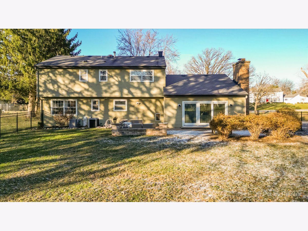
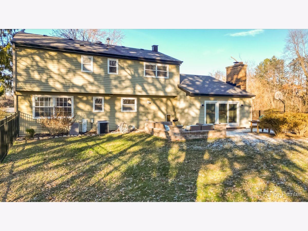
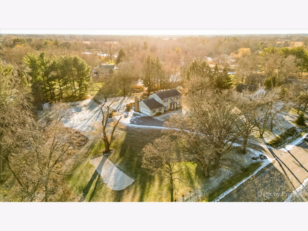
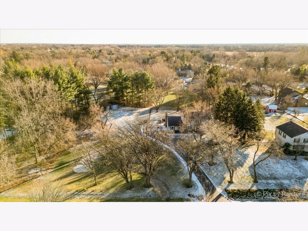
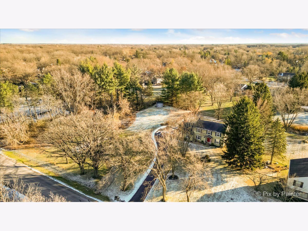
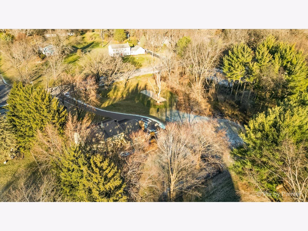
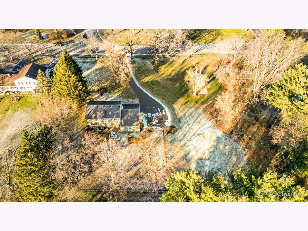
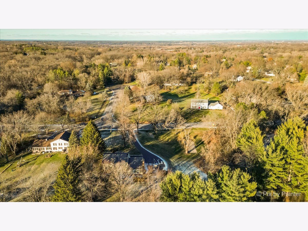
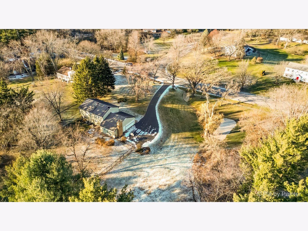
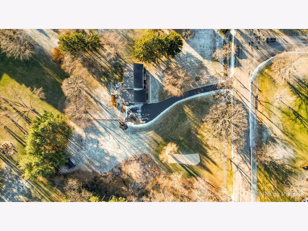
Room Specifics
Total Bedrooms: 4
Bedrooms Above Ground: 4
Bedrooms Below Ground: 0
Dimensions: —
Floor Type: —
Dimensions: —
Floor Type: —
Dimensions: —
Floor Type: —
Full Bathrooms: 3
Bathroom Amenities: Separate Shower,Double Sink
Bathroom in Basement: 0
Rooms: —
Basement Description: Finished
Other Specifics
| 2 | |
| — | |
| Asphalt | |
| — | |
| — | |
| 283X240X212X270 | |
| — | |
| — | |
| — | |
| — | |
| Not in DB | |
| — | |
| — | |
| — | |
| — |
Tax History
| Year | Property Taxes |
|---|---|
| 2023 | $10,040 |
| 2025 | $8,138 |
Contact Agent
Nearby Similar Homes
Nearby Sold Comparables
Contact Agent
Listing Provided By
Keller Williams Success Realty



