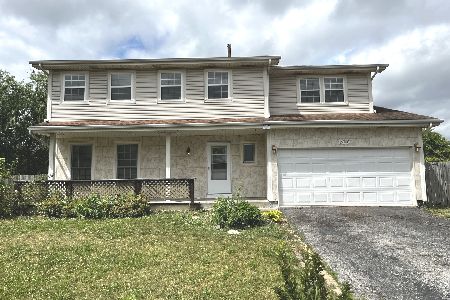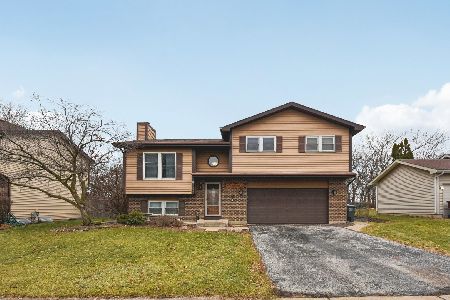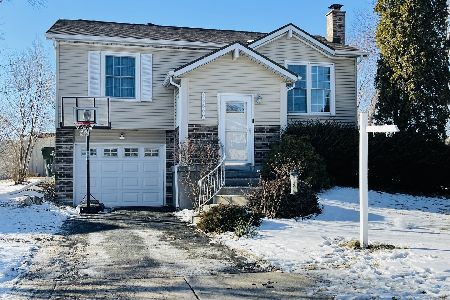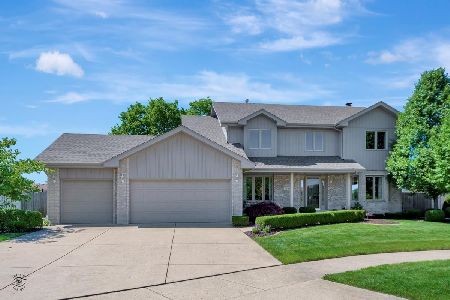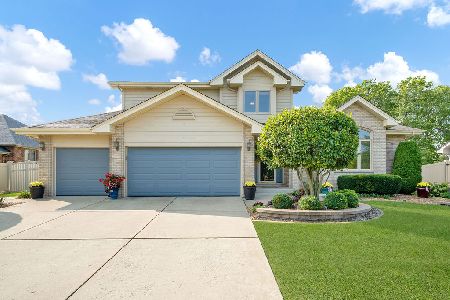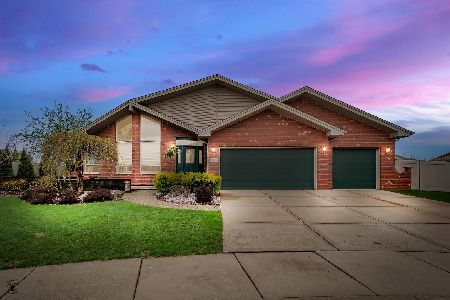7400 Lakeside Drive, Frankfort, Illinois 60423
$295,000
|
Sold
|
|
| Status: | Closed |
| Sqft: | 2,390 |
| Cost/Sqft: | $128 |
| Beds: | 3 |
| Baths: | 4 |
| Year Built: | 1991 |
| Property Taxes: | $7,724 |
| Days On Market: | 3767 |
| Lot Size: | 0,37 |
Description
Beautiful tri-level Forrester style home, full finished bsmt~ 3 BR + 1 in bsmt, 3.5 BA~ Multi-level open concept LR & DR w/vaulted ceilings ~ Remodeled eat-in kitchen w/granite countertops & pantry overlooks FR with hardwood floors, gas fireplace ~ Lg MBRM offers tray ceiling, 2 dbl closets, MBA incl lg granite top vanity & walk-in shower ~ Amazing wet bar, 2nd family rm, surround sound, exercise rm, BR & full bath w/walk-in shower complete the finished bsmt ~ Many updates offered with this home!-- Remodeled kitchen, granite counters, carpeting, replacement windows, 6-panel solid wood doors, newer furnace & C/A, finished bsmt, oversized patio, vinyl siding. Outside features incl composite deck w/bench seating overlooking above ground pool, patio, fire pit & lg back yard all on .34 acre ~ Two car garage leads to mud rm, currently used as office ~ This is a MUST see to appreciate this great home!
Property Specifics
| Single Family | |
| — | |
| Tri-Level | |
| 1991 | |
| Full | |
| FORRESTER | |
| No | |
| 0.37 |
| Will | |
| Lakeview Terrace | |
| 0 / Not Applicable | |
| None | |
| Public,Community Well | |
| Public Sewer | |
| 09068776 | |
| 1909124160120000 |
Property History
| DATE: | EVENT: | PRICE: | SOURCE: |
|---|---|---|---|
| 14 Jan, 2016 | Sold | $295,000 | MRED MLS |
| 30 Oct, 2015 | Under contract | $304,900 | MRED MLS |
| 18 Oct, 2015 | Listed for sale | $304,900 | MRED MLS |
Room Specifics
Total Bedrooms: 4
Bedrooms Above Ground: 3
Bedrooms Below Ground: 1
Dimensions: —
Floor Type: Carpet
Dimensions: —
Floor Type: Carpet
Dimensions: —
Floor Type: Vinyl
Full Bathrooms: 4
Bathroom Amenities: —
Bathroom in Basement: 1
Rooms: Exercise Room,Office,Recreation Room
Basement Description: Finished
Other Specifics
| 2 | |
| — | |
| Asphalt | |
| Deck, Patio, Above Ground Pool | |
| — | |
| 80 X 200 | |
| — | |
| Full | |
| Vaulted/Cathedral Ceilings, Hardwood Floors | |
| Range, Microwave, Dishwasher, Refrigerator | |
| Not in DB | |
| Sidewalks, Street Paved | |
| — | |
| — | |
| Gas Log, Gas Starter |
Tax History
| Year | Property Taxes |
|---|---|
| 2016 | $7,724 |
Contact Agent
Nearby Similar Homes
Nearby Sold Comparables
Contact Agent
Listing Provided By
Speckman Realty Real Living

