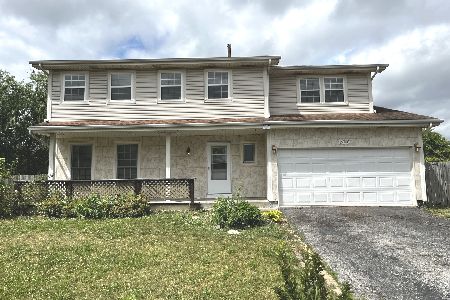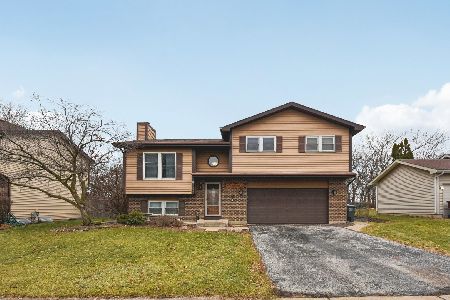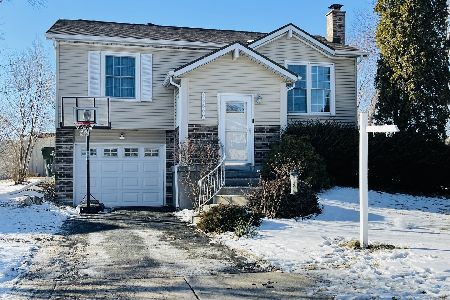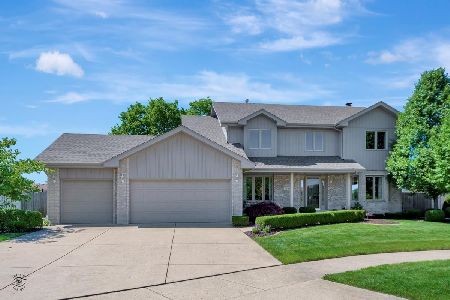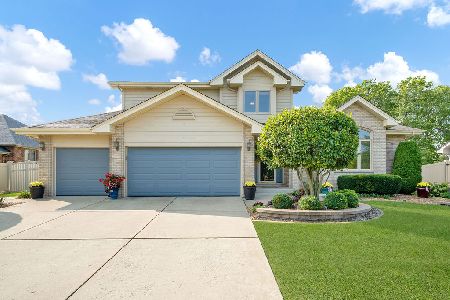7351 194th Street, Tinley Park, Illinois 60487
$510,000
|
Sold
|
|
| Status: | Closed |
| Sqft: | 3,014 |
| Cost/Sqft: | $174 |
| Beds: | 3 |
| Baths: | 3 |
| Year Built: | 2005 |
| Property Taxes: | $16,174 |
| Days On Market: | 283 |
| Lot Size: | 0,43 |
Description
Beautiful Ranch Home with Loft in Desirable Brookside Glen! This well-maintained, move-in ready, one-owner home sits on a premium oversized lot and offers over $100K in upgrades! Featuring 3 spacious bedrooms, a large loft, 3-car garage, and full basement, there's room for everyone. Enjoy the most stunning curb appeal with a paver patio front porch, lush professional landscaping, and a huge, fenced backyard. Bonus: separate fenced-in dog run! A robotic lawn mower is included-keeping the yard looking great with no effort from you! Inside, you'll find wood beams, soaring ceilings, skylights, and large windows that fill the home with natural light. The bright and open layout includes a cozy 2-sided gas fireplace in the main living area. The kitchen is the heart of the home with stainless steel appliances, double ovens, an island with breakfast bar, and plenty of cabinet space. The bright kitchen area opens into the even brighter sunroom and out to the backyard, perfect for grilling and entertaining. The primary suite features a luxury bath with soaking tub, double vanities, separate shower, and walk-in closet. Main floor laundry includes washer, dryer, utility sink, and outdoor access right out to the dog run. The full basement offers endless possibilities for finishing or storage. Recent updates include: new roof (2023), flooring/carpet (2023), paint (2024), water heater (2024), dishwasher (2024), and trash compactor (2024). This home comes with 24 hour surveillance that has no monthly fee! The taxes that are on the listing are an error. Ask your agent for more info. Close to shopping, highways, and top-rated schools-this home has it all!
Property Specifics
| Single Family | |
| — | |
| — | |
| 2005 | |
| — | |
| THE BOYNE MAJESTIC | |
| No | |
| 0.43 |
| Will | |
| Brookside Glen | |
| 50 / Annual | |
| — | |
| — | |
| — | |
| 12343401 | |
| 1909122030270000 |
Nearby Schools
| NAME: | DISTRICT: | DISTANCE: | |
|---|---|---|---|
|
Grade School
Dr Julian Rogus School |
161 | — | |
|
Middle School
Walker Intermediate School |
161 | Not in DB | |
|
High School
Lincoln-way East High School |
210 | Not in DB | |
Property History
| DATE: | EVENT: | PRICE: | SOURCE: |
|---|---|---|---|
| 30 May, 2025 | Sold | $510,000 | MRED MLS |
| 4 May, 2025 | Under contract | $525,000 | MRED MLS |
| 2 May, 2025 | Listed for sale | $525,000 | MRED MLS |
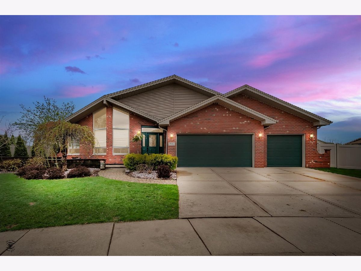
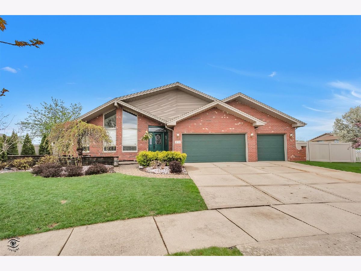
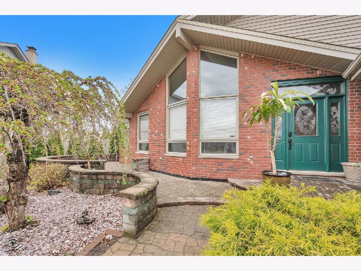
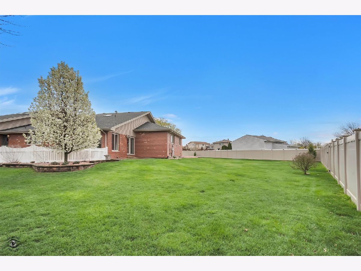
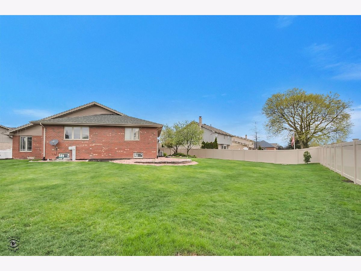
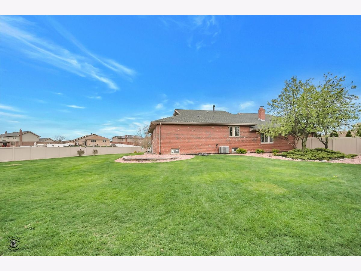
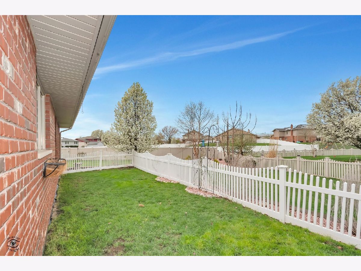
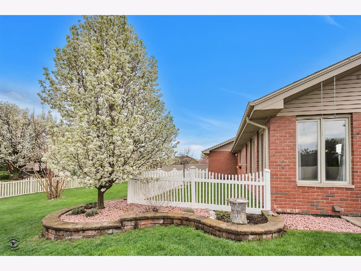
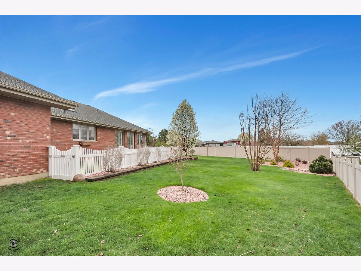
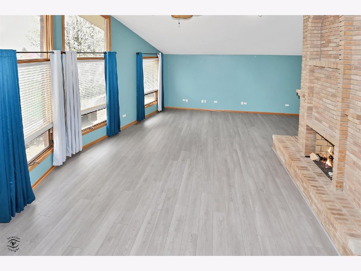
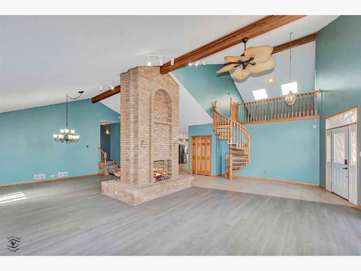
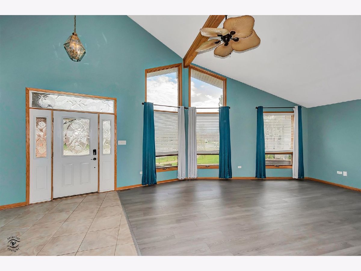
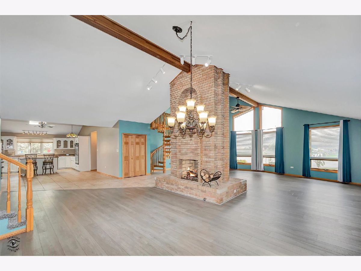
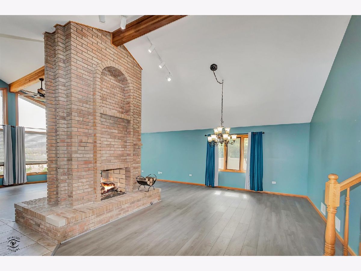
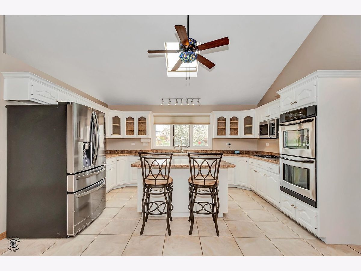
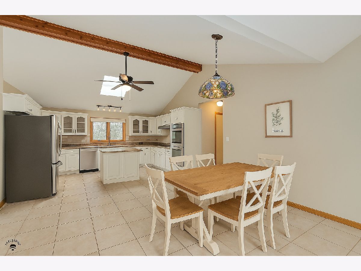
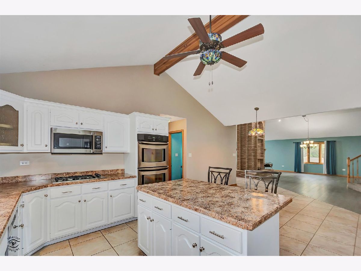
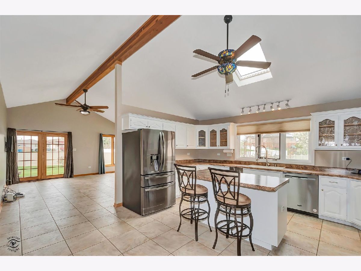
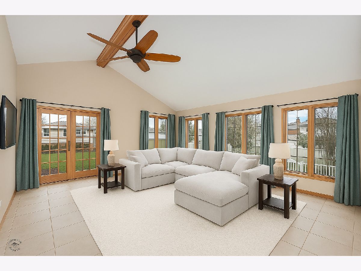
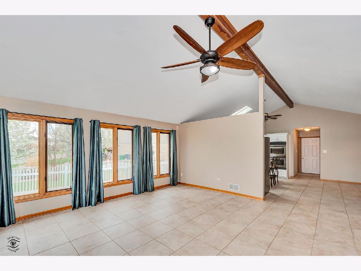
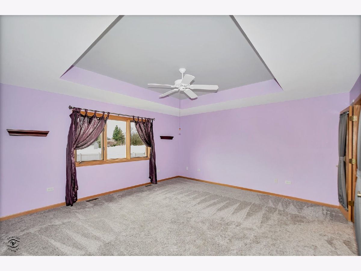
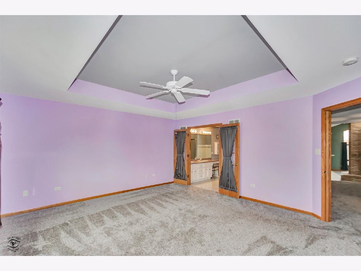
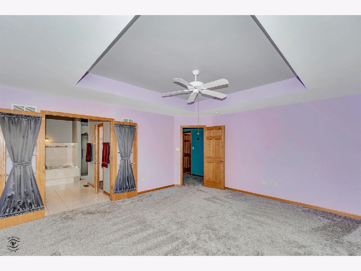
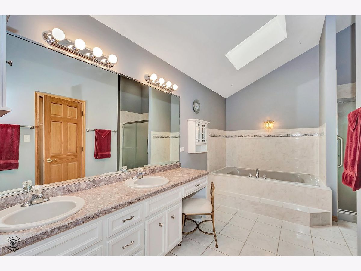
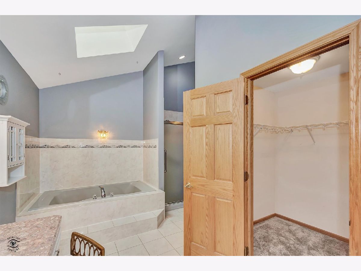
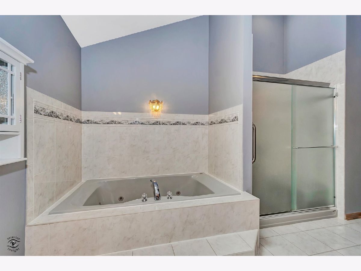
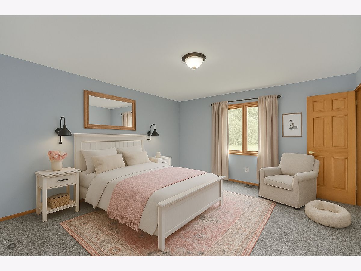
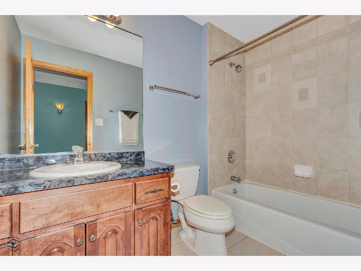
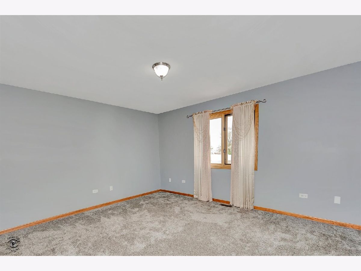
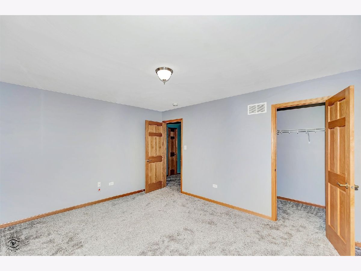
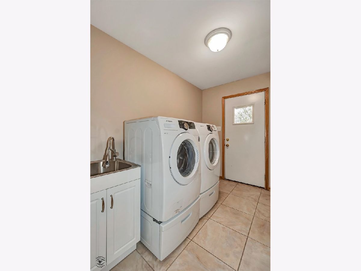
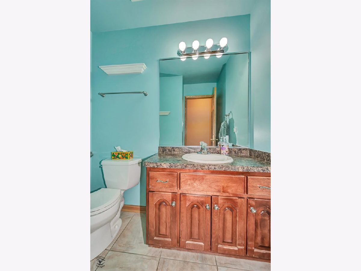
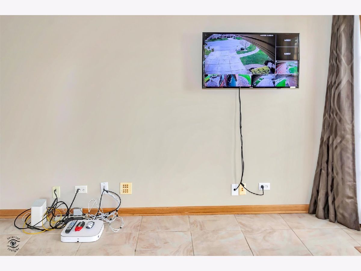
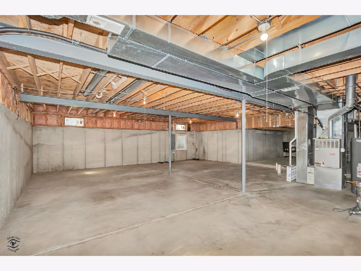
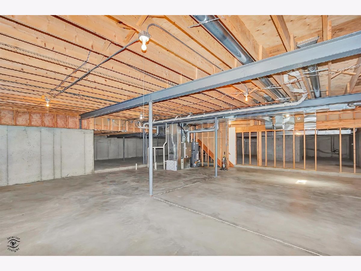
Room Specifics
Total Bedrooms: 3
Bedrooms Above Ground: 3
Bedrooms Below Ground: 0
Dimensions: —
Floor Type: —
Dimensions: —
Floor Type: —
Full Bathrooms: 3
Bathroom Amenities: Separate Shower,Soaking Tub
Bathroom in Basement: 0
Rooms: —
Basement Description: —
Other Specifics
| 3.5 | |
| — | |
| — | |
| — | |
| — | |
| 142.48 X 57.14 X 130.63 X | |
| Unfinished | |
| — | |
| — | |
| — | |
| Not in DB | |
| — | |
| — | |
| — | |
| — |
Tax History
| Year | Property Taxes |
|---|---|
| 2025 | $16,174 |
Contact Agent
Nearby Similar Homes
Nearby Sold Comparables
Contact Agent
Listing Provided By
Village Realty, Inc.

