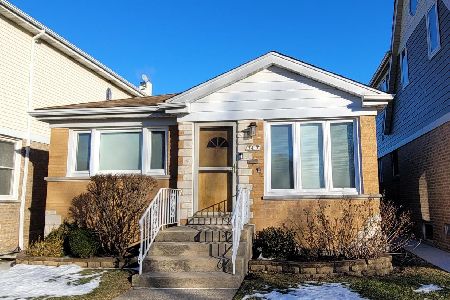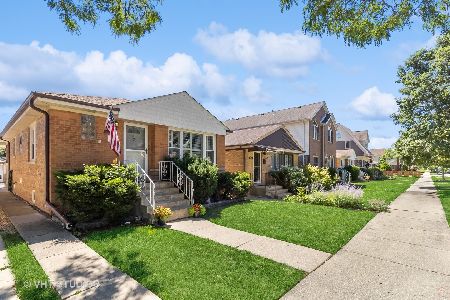7401 Oriole Avenue, Edison Park, Chicago, Illinois 60631
$408,000
|
Sold
|
|
| Status: | Closed |
| Sqft: | 0 |
| Cost/Sqft: | — |
| Beds: | 3 |
| Baths: | 2 |
| Year Built: | 1958 |
| Property Taxes: | $5,739 |
| Days On Market: | 2780 |
| Lot Size: | 0,00 |
Description
Updated 3 bedroom brick ranch with full finished basement plus 2 car garage in popular Edison Park. Main level offers 3 bedrooms, large living room, dining room and updated kitchen. Remodeled kitchen features maple cabinets, quartz counter tops, stainless steel appliances with large eat-in area. New carpeting replaced throughout the entire home. The full finished basement has a family room with wet-bar and additional room that can be used as an office or even 4th bedroom plus 2nd full bathroom. Utility area includes washer, dryer and utility sink. Additional closets in lower level gives extra storage space. Professionally designed and landscaped yard. Private brick paver patio is great for entertainment and the summer cookouts. Cedar fenced yard. Wide concrete driveway and 2 car garage with garage door opener. Updated roof, boiler, hot water heater, air purifier and much more. Don't miss out on this solid well built home.
Property Specifics
| Single Family | |
| — | |
| Ranch | |
| 1958 | |
| Full | |
| RANCH | |
| No | |
| 0 |
| Cook | |
| Edison Park Place | |
| 0 / Not Applicable | |
| None | |
| Lake Michigan | |
| Public Sewer | |
| 09980137 | |
| 09254090470000 |
Nearby Schools
| NAME: | DISTRICT: | DISTANCE: | |
|---|---|---|---|
|
Grade School
Ebinger Elementary School |
299 | — | |
|
High School
Taft High School |
299 | Not in DB | |
Property History
| DATE: | EVENT: | PRICE: | SOURCE: |
|---|---|---|---|
| 18 May, 2007 | Sold | $425,000 | MRED MLS |
| 25 Apr, 2007 | Under contract | $449,000 | MRED MLS |
| — | Last price change | $456,000 | MRED MLS |
| 1 Mar, 2007 | Listed for sale | $464,000 | MRED MLS |
| 10 Aug, 2018 | Sold | $408,000 | MRED MLS |
| 11 Jul, 2018 | Under contract | $419,900 | MRED MLS |
| 8 Jun, 2018 | Listed for sale | $419,900 | MRED MLS |
Room Specifics
Total Bedrooms: 3
Bedrooms Above Ground: 3
Bedrooms Below Ground: 0
Dimensions: —
Floor Type: Carpet
Dimensions: —
Floor Type: Carpet
Full Bathrooms: 2
Bathroom Amenities: Separate Shower
Bathroom in Basement: 1
Rooms: Office,Eating Area
Basement Description: Finished
Other Specifics
| 2 | |
| Concrete Perimeter | |
| Concrete | |
| Patio, Brick Paver Patio | |
| Fenced Yard | |
| 59X125 | |
| Full | |
| None | |
| Skylight(s), Bar-Wet | |
| Range, Microwave, Dishwasher, Refrigerator, Washer, Dryer, Disposal | |
| Not in DB | |
| Sidewalks, Street Lights, Street Paved | |
| — | |
| — | |
| — |
Tax History
| Year | Property Taxes |
|---|---|
| 2007 | $4,344 |
| 2018 | $5,739 |
Contact Agent
Nearby Similar Homes
Nearby Sold Comparables
Contact Agent
Listing Provided By
Coldwell Banker Residential Brokerage











