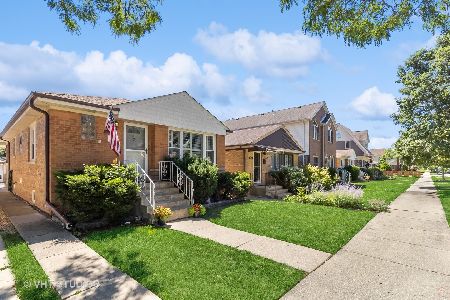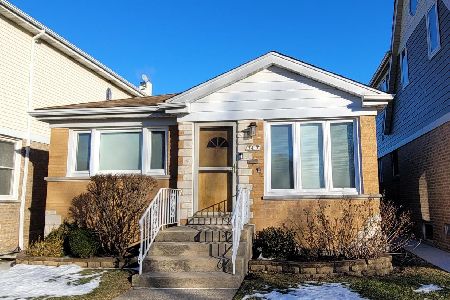7421 Oriole Avenue, Edison Park, Chicago, Illinois 60631
$360,000
|
Sold
|
|
| Status: | Closed |
| Sqft: | 1,100 |
| Cost/Sqft: | $332 |
| Beds: | 3 |
| Baths: | 2 |
| Year Built: | 1955 |
| Property Taxes: | $2,317 |
| Days On Market: | 2458 |
| Lot Size: | 0,09 |
Description
View our virtual 3D tour! Beautiful & bright Edison Park ranch has been fully updated throughout. Kitchen offers stainless steel appliances, cherry cabinetry & granite countertops. Separate dining room looks out lovely french doors onto a covered private deck with a built in hot tub to use year round. 2BRs on the 1st fl w the master providing 2 big closets. Good sized 3rd BR on the lower level, a full finished bathroom along w a spacious family family room & fireplace. Laundry room w built in shelving & large utility room w plenty of storage space. Backyard is spacious w a 2 car garage. Front landscape has also been professionally designed. Great dining, shopping & nightlife within walking distance. Award winning public & private schools close by. Conveniently located near expressways, buses, Metra, L, & O'Hare. Nothing to do here except move in!
Property Specifics
| Single Family | |
| — | |
| — | |
| 1955 | |
| English | |
| RANCH | |
| No | |
| 0.09 |
| Cook | |
| — | |
| 0 / Not Applicable | |
| None | |
| Lake Michigan | |
| Public Sewer | |
| 10357789 | |
| 09254090130000 |
Nearby Schools
| NAME: | DISTRICT: | DISTANCE: | |
|---|---|---|---|
|
Grade School
Ebinger Elementary School |
299 | — | |
|
High School
Taft High School |
299 | Not in DB | |
Property History
| DATE: | EVENT: | PRICE: | SOURCE: |
|---|---|---|---|
| 16 Oct, 2012 | Sold | $242,500 | MRED MLS |
| 16 Aug, 2012 | Under contract | $249,000 | MRED MLS |
| 30 Jul, 2012 | Listed for sale | $249,000 | MRED MLS |
| 7 Jun, 2019 | Sold | $360,000 | MRED MLS |
| 28 Apr, 2019 | Under contract | $364,900 | MRED MLS |
| 26 Apr, 2019 | Listed for sale | $364,900 | MRED MLS |
Room Specifics
Total Bedrooms: 3
Bedrooms Above Ground: 3
Bedrooms Below Ground: 0
Dimensions: —
Floor Type: Hardwood
Dimensions: —
Floor Type: Carpet
Full Bathrooms: 2
Bathroom Amenities: —
Bathroom in Basement: 1
Rooms: Storage,Foyer
Basement Description: Finished
Other Specifics
| 2 | |
| Concrete Perimeter | |
| Off Alley | |
| Deck, Hot Tub, Storms/Screens | |
| Fenced Yard,Landscaped | |
| 30 X 125 | |
| Full,Unfinished | |
| None | |
| Hardwood Floors, First Floor Bedroom, First Floor Full Bath | |
| Range, Microwave, Dishwasher, Refrigerator, Washer, Dryer, Stainless Steel Appliance(s) | |
| Not in DB | |
| Sidewalks, Street Lights, Street Paved | |
| — | |
| — | |
| Ventless |
Tax History
| Year | Property Taxes |
|---|---|
| 2012 | $4,098 |
| 2019 | $2,317 |
Contact Agent
Nearby Similar Homes
Nearby Sold Comparables
Contact Agent
Listing Provided By
Dream Town Realty












