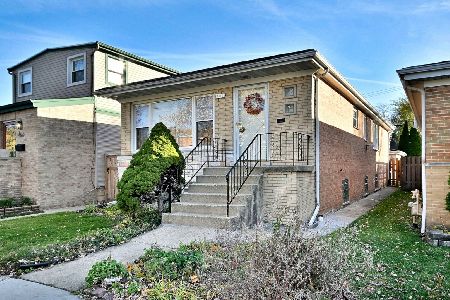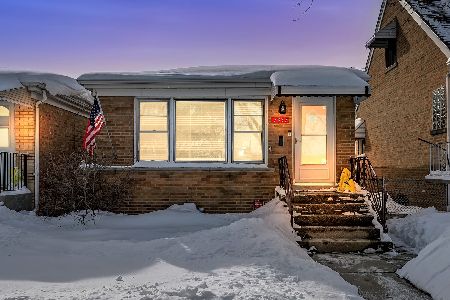7401 Palatine Avenue, Norwood Park, Chicago, Illinois 60631
$295,000
|
Sold
|
|
| Status: | Closed |
| Sqft: | 1,509 |
| Cost/Sqft: | $189 |
| Beds: | 3 |
| Baths: | 3 |
| Year Built: | 1949 |
| Property Taxes: | $4,161 |
| Days On Market: | 3930 |
| Lot Size: | 0,07 |
Description
Estate Sale. Move in condition, being sold as-is. Norwood/Edison Pk location. At this price you can afford any updates you may want to make this your Dream Home. Newly refinished hrdwd flrs. 2nd flr w/2 bdrms, walk-in closet & bath. 1st floor has 1 bedrm & bath. Bright cabinet kitchen with lrg eating area. Home freshly painted. Oversized lot, side drive, 2.5 car garage. Newer high eff. F/A & A/C. Unfinished basement.
Property Specifics
| Single Family | |
| — | |
| Cape Cod | |
| 1949 | |
| Full | |
| — | |
| No | |
| 0.07 |
| Cook | |
| — | |
| 0 / Not Applicable | |
| None | |
| Lake Michigan | |
| Public Sewer | |
| 08893348 | |
| 12012090150000 |
Nearby Schools
| NAME: | DISTRICT: | DISTANCE: | |
|---|---|---|---|
|
Grade School
Edison Park Elementary School |
299 | — | |
|
High School
Taft High School |
299 | Not in DB | |
Property History
| DATE: | EVENT: | PRICE: | SOURCE: |
|---|---|---|---|
| 16 Jun, 2015 | Sold | $295,000 | MRED MLS |
| 4 May, 2015 | Under contract | $285,000 | MRED MLS |
| 16 Apr, 2015 | Listed for sale | $285,000 | MRED MLS |
Room Specifics
Total Bedrooms: 3
Bedrooms Above Ground: 3
Bedrooms Below Ground: 0
Dimensions: —
Floor Type: Hardwood
Dimensions: —
Floor Type: Hardwood
Full Bathrooms: 3
Bathroom Amenities: —
Bathroom in Basement: 1
Rooms: Eating Area,Utility Room-Lower Level
Basement Description: Unfinished
Other Specifics
| 2 | |
| Concrete Perimeter | |
| Asphalt,Side Drive | |
| — | |
| Fenced Yard | |
| 50X129 | |
| — | |
| None | |
| First Floor Bedroom | |
| Range, Microwave, Refrigerator, Washer, Dryer | |
| Not in DB | |
| — | |
| — | |
| — | |
| — |
Tax History
| Year | Property Taxes |
|---|---|
| 2015 | $4,161 |
Contact Agent
Nearby Similar Homes
Nearby Sold Comparables
Contact Agent
Listing Provided By
Century 21 Grande Realty










