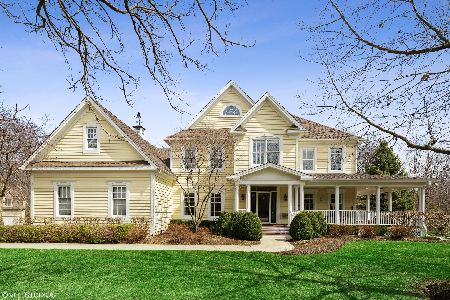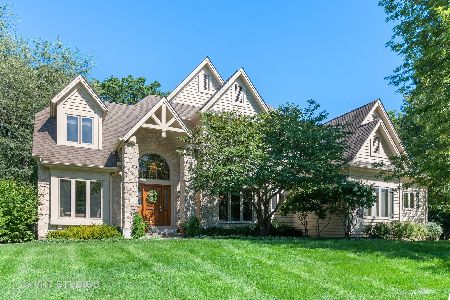7402 Horseshoe Court, Cary, Illinois 60013
$465,000
|
Sold
|
|
| Status: | Closed |
| Sqft: | 3,525 |
| Cost/Sqft: | $136 |
| Beds: | 4 |
| Baths: | 4 |
| Year Built: | 1998 |
| Property Taxes: | $14,050 |
| Days On Market: | 3774 |
| Lot Size: | 1,07 |
Description
repriced for quick sale, this Executive home set in Cary's desirable Saddle Oaks Community conveniently located close to excellent schools, shopping,'train, park, and miles of conservation walking trails. The circular drive, 3-car side load garage, and lasting cedar shake roof augments a stunning one-acre private park like yard with stone patio and superb views. Interior features include four full baths, a rich granite/cherry kitchen with eating area & Bkfst bar, gleaming hardwood floors, a quiet first floor home office, massive family room boasting cathedral ceilings and dramatic stone fireplace. A fantastic English basement finished to perfection offers a second family room, guest bedroom, full bath, and abundant storage. The master retreat holds a luxury whirlpool bath, separate shower, double vanity, and WIC. This home also features City Sewer and Water. An excellent value and a must see for the savvy buyer. Very easy to show. Call today for appointment. Traditional No Hassle Sale
Property Specifics
| Single Family | |
| — | |
| Colonial | |
| 1998 | |
| Full,English | |
| CUSTOM | |
| No | |
| 1.07 |
| Mc Henry | |
| Saddle Oaks | |
| 325 / Annual | |
| Other | |
| Public | |
| Public Sewer | |
| 09013175 | |
| 2008177005 |
Nearby Schools
| NAME: | DISTRICT: | DISTANCE: | |
|---|---|---|---|
|
Grade School
Deer Path Elementary School |
26 | — | |
|
Middle School
Cary Junior High School |
26 | Not in DB | |
|
High School
Cary-grove Community High School |
155 | Not in DB | |
Property History
| DATE: | EVENT: | PRICE: | SOURCE: |
|---|---|---|---|
| 14 Jun, 2016 | Sold | $465,000 | MRED MLS |
| 28 Apr, 2016 | Under contract | $479,900 | MRED MLS |
| — | Last price change | $499,900 | MRED MLS |
| 16 Aug, 2015 | Listed for sale | $515,000 | MRED MLS |
Room Specifics
Total Bedrooms: 5
Bedrooms Above Ground: 4
Bedrooms Below Ground: 1
Dimensions: —
Floor Type: Carpet
Dimensions: —
Floor Type: Carpet
Dimensions: —
Floor Type: Carpet
Dimensions: —
Floor Type: —
Full Bathrooms: 4
Bathroom Amenities: Whirlpool,Separate Shower,Double Sink
Bathroom in Basement: 1
Rooms: Bedroom 5,Den,Recreation Room,Storage
Basement Description: Finished
Other Specifics
| 3 | |
| Concrete Perimeter | |
| Asphalt,Circular | |
| Deck, Porch, Brick Paver Patio | |
| Cul-De-Sac,Landscaped,Wooded | |
| 152 X 303 X 154 X 328 | |
| Unfinished | |
| Full | |
| Vaulted/Cathedral Ceilings, Hardwood Floors, In-Law Arrangement, First Floor Laundry, First Floor Full Bath | |
| Double Oven, Range, Microwave, Dishwasher, Refrigerator, Washer, Dryer, Disposal, Stainless Steel Appliance(s) | |
| Not in DB | |
| Street Paved | |
| — | |
| — | |
| Wood Burning, Gas Log, Gas Starter |
Tax History
| Year | Property Taxes |
|---|---|
| 2016 | $14,050 |
Contact Agent
Nearby Sold Comparables
Contact Agent
Listing Provided By
RE/MAX of Barrington







