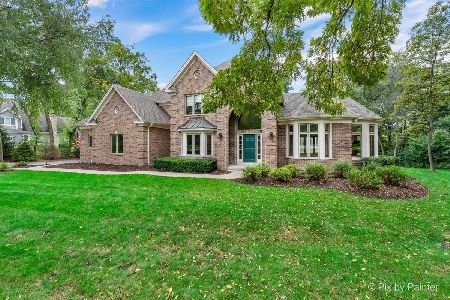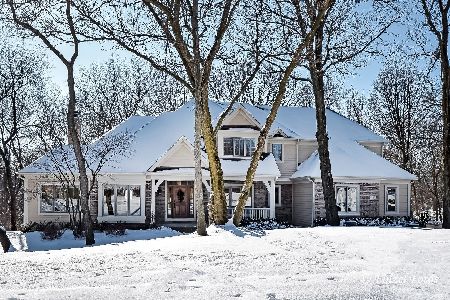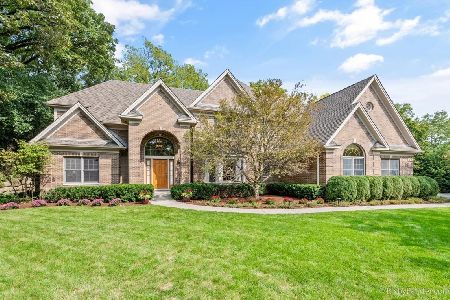719 Bridle Lane, Cary, Illinois 60013
$495,000
|
Sold
|
|
| Status: | Closed |
| Sqft: | 4,042 |
| Cost/Sqft: | $130 |
| Beds: | 4 |
| Baths: | 4 |
| Year Built: | 1998 |
| Property Taxes: | $15,305 |
| Days On Market: | 4173 |
| Lot Size: | 1,08 |
Description
DREAM living - private wooded setting. Yard has plenty of room for a luxury pool. Let the dog romp around and the kids play! Gourmet kitchen and huge cathedral ceiling family room - warm yourself by the stone fireplace. Corian counters everywhere. All bedrooms have walk-in closets and private baths-including a Jack-n-Jill. 1st floor den. Full walk out basement. Agent owned.
Property Specifics
| Single Family | |
| — | |
| Colonial | |
| 1998 | |
| Full,Walkout | |
| CUSTOM | |
| No | |
| 1.08 |
| Mc Henry | |
| Saddle Oaks | |
| 0 / Not Applicable | |
| None | |
| Public | |
| Public Sewer | |
| 08672197 | |
| 2008176020 |
Nearby Schools
| NAME: | DISTRICT: | DISTANCE: | |
|---|---|---|---|
|
Grade School
Three Oaks School |
26 | — | |
|
Middle School
Cary Junior High School |
26 | Not in DB | |
|
High School
Cary-grove Community High School |
155 | Not in DB | |
Property History
| DATE: | EVENT: | PRICE: | SOURCE: |
|---|---|---|---|
| 17 Mar, 2015 | Sold | $495,000 | MRED MLS |
| 20 Jan, 2015 | Under contract | $525,000 | MRED MLS |
| — | Last price change | $550,000 | MRED MLS |
| 13 Jul, 2014 | Listed for sale | $550,000 | MRED MLS |
| 26 Oct, 2016 | Sold | $400,000 | MRED MLS |
| 16 Oct, 2016 | Under contract | $420,000 | MRED MLS |
| 6 Sep, 2016 | Listed for sale | $420,000 | MRED MLS |
Room Specifics
Total Bedrooms: 4
Bedrooms Above Ground: 4
Bedrooms Below Ground: 0
Dimensions: —
Floor Type: Carpet
Dimensions: —
Floor Type: Carpet
Dimensions: —
Floor Type: Carpet
Full Bathrooms: 4
Bathroom Amenities: Whirlpool,Separate Shower,Double Sink
Bathroom in Basement: 0
Rooms: Breakfast Room,Den
Basement Description: Bathroom Rough-In
Other Specifics
| 3 | |
| Concrete Perimeter | |
| Asphalt | |
| Patio, Brick Paver Patio, Storms/Screens | |
| Landscaped,Wooded | |
| 460X250X489 | |
| — | |
| Full | |
| Vaulted/Cathedral Ceilings, Skylight(s), Hardwood Floors, First Floor Laundry | |
| Double Oven, Range, Microwave, Dishwasher, Refrigerator, Washer, Dryer, Disposal | |
| Not in DB | |
| Sidewalks, Street Lights, Street Paved | |
| — | |
| — | |
| Wood Burning, Gas Log, Gas Starter |
Tax History
| Year | Property Taxes |
|---|---|
| 2015 | $15,305 |
| 2016 | $17,114 |
Contact Agent
Nearby Sold Comparables
Contact Agent
Listing Provided By
Coldwell Banker The Real Estate Group







