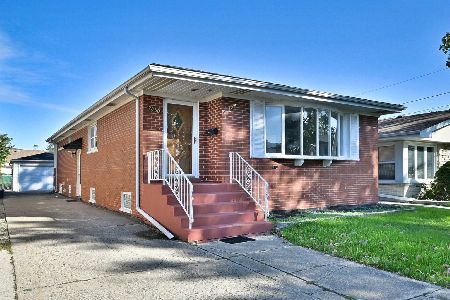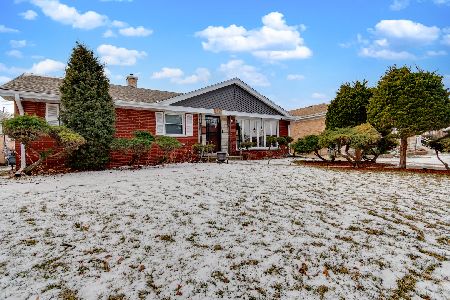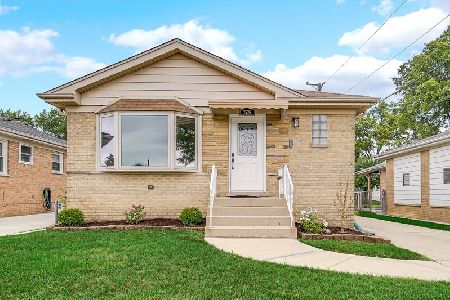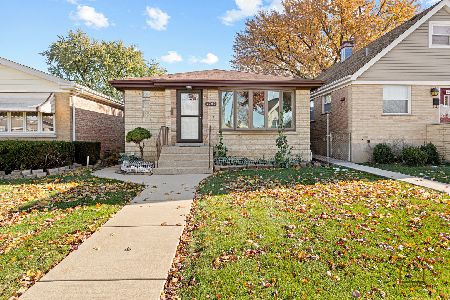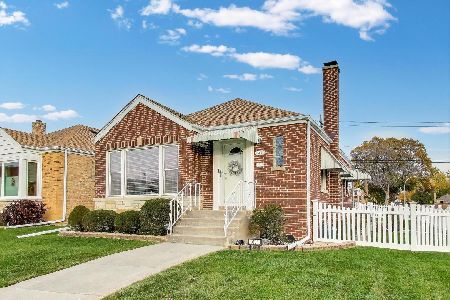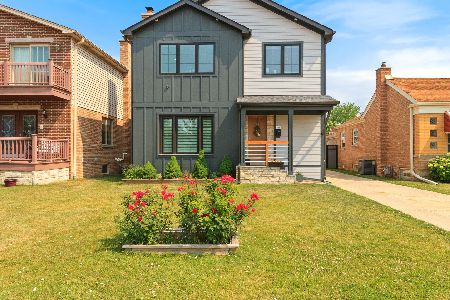7405 Carmen Avenue, Harwood Heights, Illinois 60706
$390,000
|
Sold
|
|
| Status: | Closed |
| Sqft: | 1,102 |
| Cost/Sqft: | $363 |
| Beds: | 3 |
| Baths: | 2 |
| Year Built: | 1947 |
| Property Taxes: | $5,470 |
| Days On Market: | 1554 |
| Lot Size: | 0,12 |
Description
Beautifully updated step ranch featuring gleaming solid 3/4" red oak hardwood flooring throughout. Living room with wonderful bay window, updated open concept eat in kitchen with top of the line ez close white shaker cabinets, quartz countertops and stainless steel appliances. Gorgeous updated full bath with stunning marble tile surround and soaker tub. DRY full Finished basement with brand new wood laminate flooring in 2021, featuring a large rec room w/wet bar, huge updated bath with walk in shower, updated laundry room, utility room & storage. Gated fully fenced in yard with side driveway, vegetable garden, grape vines, trellis & 2.5 car 22'x20' garage. Newer roof 2013 and central A/C in attic 2018. Nothing to do but more right in. Conveniently located near parks, shopping & expressway. Outdoor Playset and swing excluded from sale!
Property Specifics
| Single Family | |
| — | |
| Ranch,Step Ranch | |
| 1947 | |
| Full | |
| — | |
| No | |
| 0.12 |
| Cook | |
| — | |
| 0 / Not Applicable | |
| None | |
| Lake Michigan | |
| Public Sewer | |
| 11251806 | |
| 12124100170000 |
Nearby Schools
| NAME: | DISTRICT: | DISTANCE: | |
|---|---|---|---|
|
Grade School
Pennoyer Elementary School |
79 | — | |
|
Middle School
Pennoyer Elementary School |
79 | Not in DB | |
|
High School
Maine South High School |
207 | Not in DB | |
Property History
| DATE: | EVENT: | PRICE: | SOURCE: |
|---|---|---|---|
| 6 May, 2013 | Sold | $222,500 | MRED MLS |
| 6 Mar, 2013 | Under contract | $239,900 | MRED MLS |
| — | Last price change | $249,000 | MRED MLS |
| 10 Apr, 2012 | Listed for sale | $259,000 | MRED MLS |
| 20 Dec, 2021 | Sold | $390,000 | MRED MLS |
| 7 Nov, 2021 | Under contract | $399,896 | MRED MLS |
| 21 Oct, 2021 | Listed for sale | $399,896 | MRED MLS |
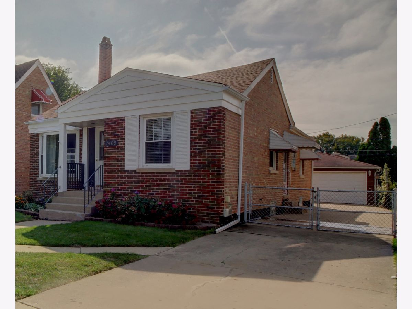
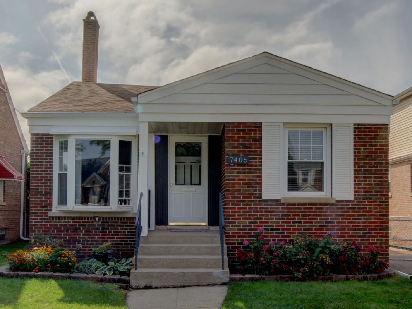
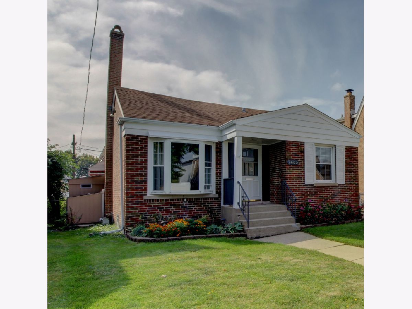
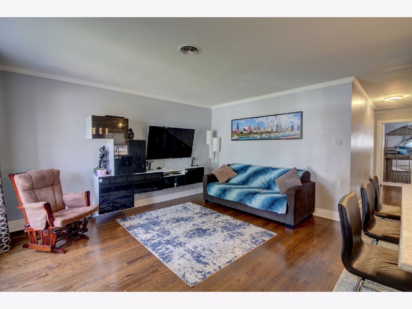
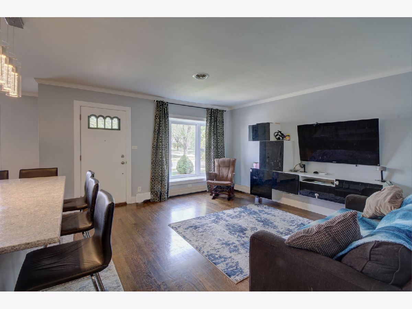
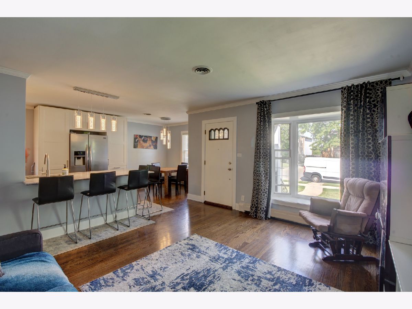
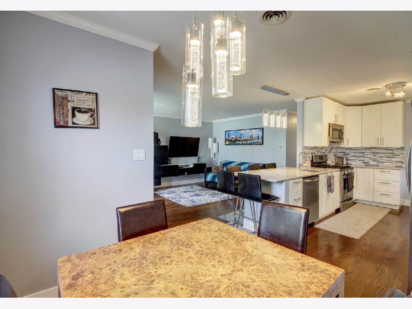
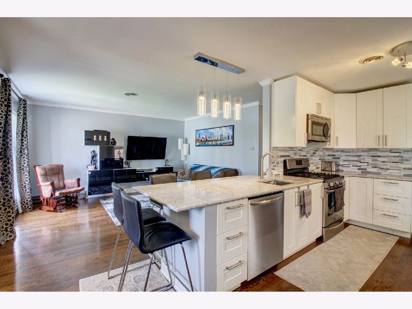
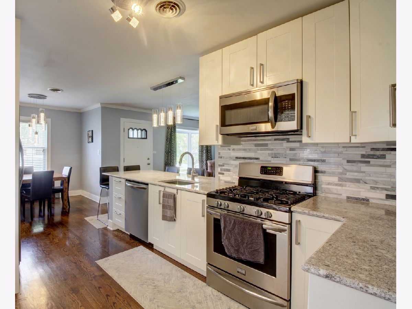
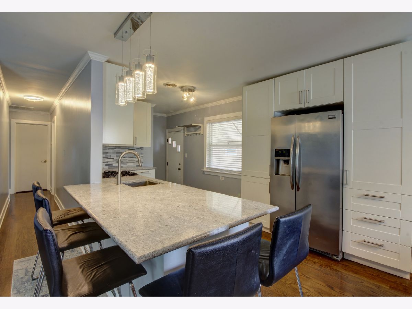
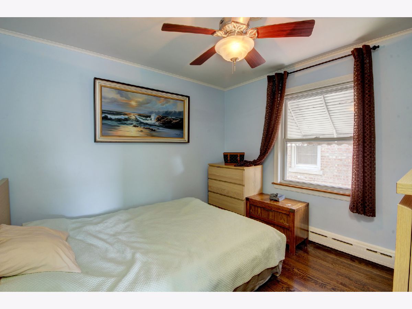
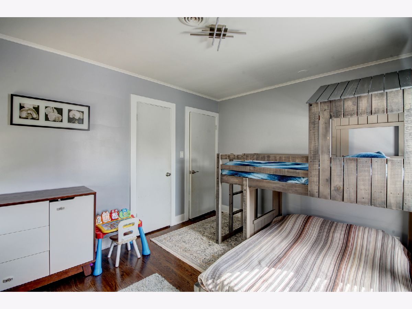
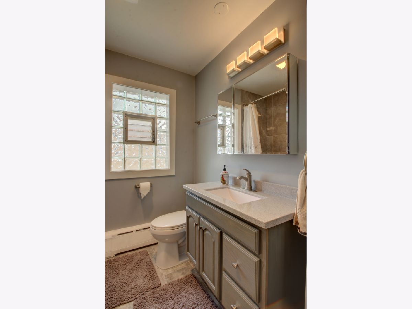
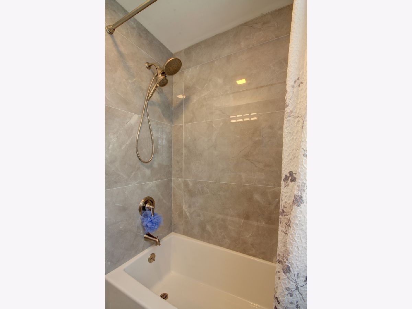
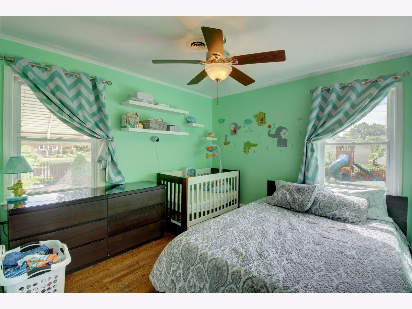
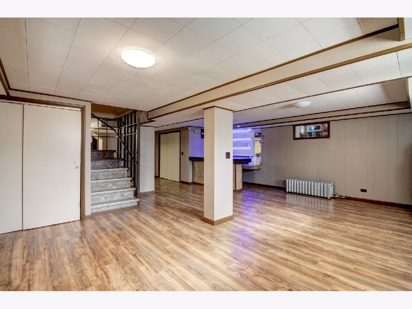
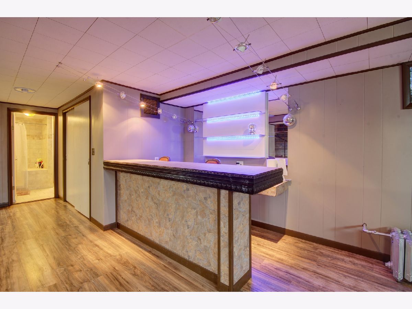
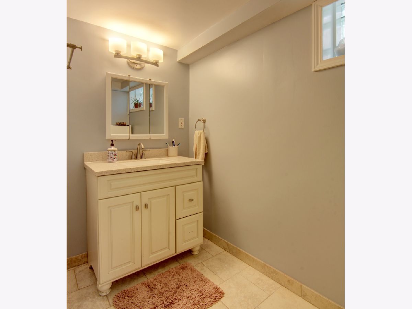
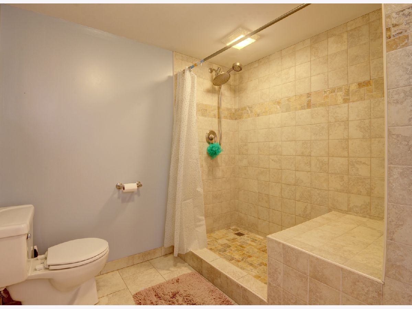
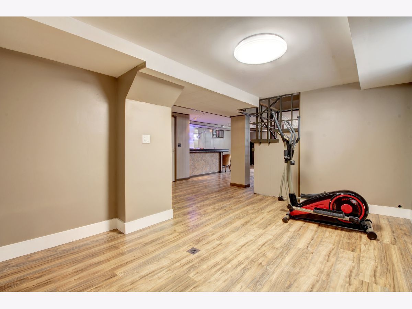
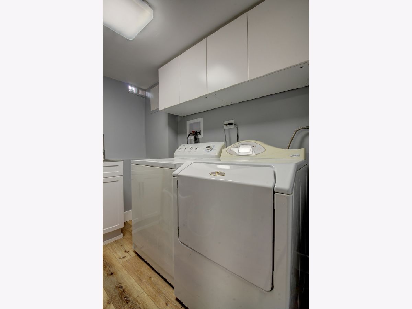
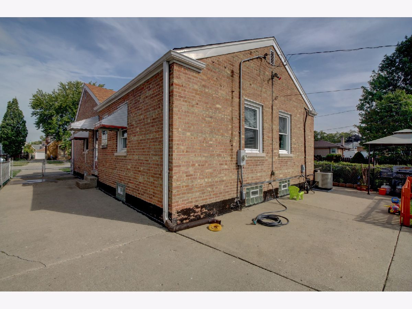
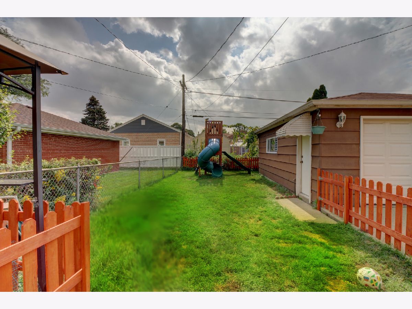
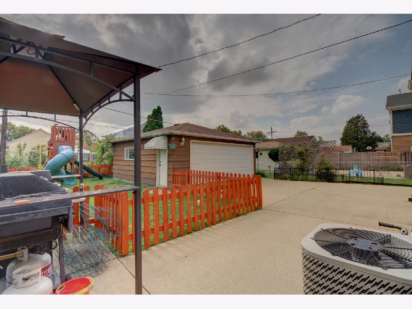
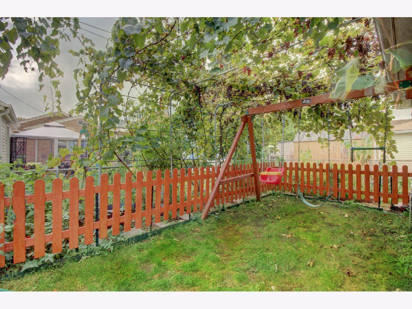
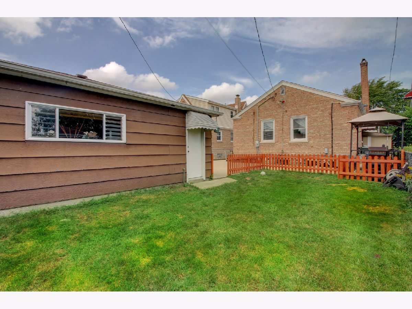
Room Specifics
Total Bedrooms: 3
Bedrooms Above Ground: 3
Bedrooms Below Ground: 0
Dimensions: —
Floor Type: Hardwood
Dimensions: —
Floor Type: Hardwood
Full Bathrooms: 2
Bathroom Amenities: —
Bathroom in Basement: 1
Rooms: Eating Area,Foyer,Other Room
Basement Description: Finished
Other Specifics
| 2 | |
| Concrete Perimeter | |
| Concrete | |
| Storms/Screens | |
| Fenced Yard,Chain Link Fence,Sidewalks,Streetlights | |
| 40X132 | |
| Unfinished | |
| None | |
| Bar-Wet, Hardwood Floors, First Floor Bedroom, First Floor Full Bath, Granite Counters | |
| Range, Microwave, Dishwasher, Refrigerator, Freezer, Washer, Dryer, Stainless Steel Appliance(s), Gas Cooktop | |
| Not in DB | |
| Park, Curbs, Sidewalks, Street Lights, Street Paved | |
| — | |
| — | |
| — |
Tax History
| Year | Property Taxes |
|---|---|
| 2013 | $4,390 |
| 2021 | $5,470 |
Contact Agent
Nearby Similar Homes
Nearby Sold Comparables
Contact Agent
Listing Provided By
Garry Real Estate

