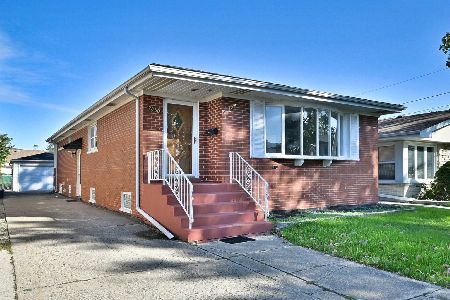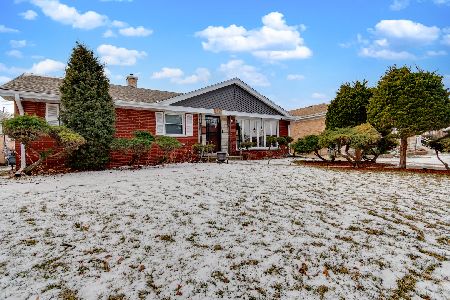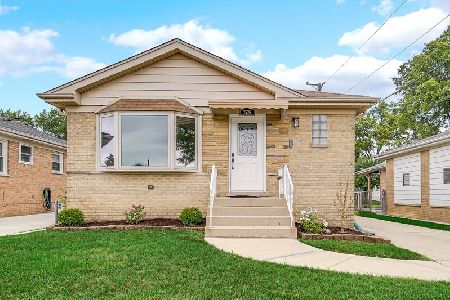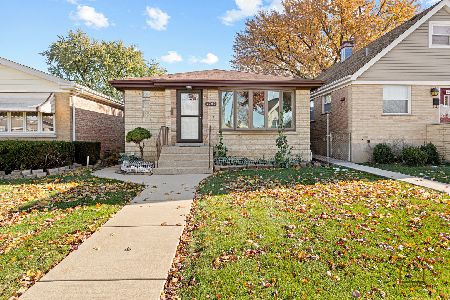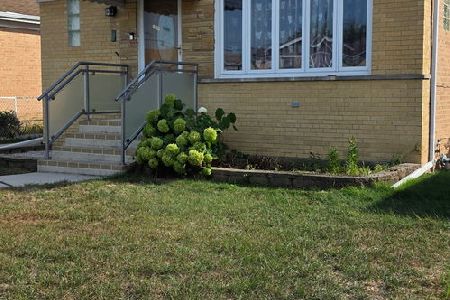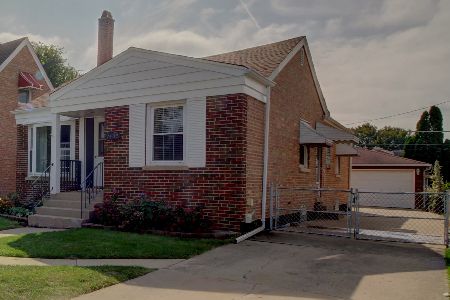7408 Winnemac Avenue, Harwood Heights, Illinois 60706
$595,000
|
Sold
|
|
| Status: | Closed |
| Sqft: | 3,045 |
| Cost/Sqft: | $197 |
| Beds: | 4 |
| Baths: | 3 |
| Year Built: | 1951 |
| Property Taxes: | $5,020 |
| Days On Market: | 924 |
| Lot Size: | 0,00 |
Description
Motivated Seller!!! Buyer's financing fell through and therefore back on the market. Incredibly Chic and Upgraded Home with Fabulous Second-Story Addition! Ideally positioned in a highly desirable area only moments from shopping and restaurants, this five-bedroom residence immediately captures attention with modern architectural influences, stunning board and batten siding (new Hardy Board), a fashionable color scheme, and a covered entryway. Remodeled to satisfy the needs of discerning lifestyles, the interior entices with newer gorgeous hardwood flooring throughout main/upper level (2018/2022), an openly flowing floorplan, a contemporary staircase, dazzling light fixtures, all new windows (2022), and a welcoming living room. Pursue delicious new recipes in the comfort of the upgraded kitchen, which includes stainless-steel appliances, new quartz countertops (2023), gas stove, built-in microwave (2018), side-by-side refrigerator (2018), dishwasher (2023), stylish backsplash, maple wood cabinetry, an adjoining dining area, and sliding glass doors to the outdoor space. Bursting with exceptional entertainment-value, the fully fenced-in backyard conveniently has a new covered Trex deck (2022) and vibrant green lawn. When the weather turns to icy snow, enjoy the fully-finished basement with ceramic flooring, bedroom/flex space, and plenty of room for media equipment, pool table, and games. Oversized for substantial furnishings, the primary bedroom charms with tons of closet space and an uber-posh en suite featuring dual sinks and heated floors. Other features: garage, two laundry areas with washers and dryers (main-level and upper-level), new roof (2022), new A/C (2022), new furnace (2022), new heated gutters (2022), intercom (Ring/Nest), Ecobee Wi-Fi thermostat, brand-new gate (May 2023), remodeled bathrooms w/heated floors, fully-insulated w/foam insulation (including attic), only 5.6-miles to O'Hare International Airport, 14-miles to Downtown Chicago, close to parks, entertainment, and schools, and more! Call now for a tour!
Property Specifics
| Single Family | |
| — | |
| — | |
| 1951 | |
| — | |
| — | |
| No | |
| — |
| Cook | |
| — | |
| 0 / Not Applicable | |
| — | |
| — | |
| — | |
| 11831415 | |
| 12124100280000 |
Nearby Schools
| NAME: | DISTRICT: | DISTANCE: | |
|---|---|---|---|
|
Grade School
Pennoyer Elementary School |
79 | — | |
|
High School
Maine South High School |
207 | Not in DB | |
Property History
| DATE: | EVENT: | PRICE: | SOURCE: |
|---|---|---|---|
| 30 Apr, 2012 | Sold | $160,000 | MRED MLS |
| 22 Mar, 2012 | Under contract | $169,000 | MRED MLS |
| 19 Mar, 2012 | Listed for sale | $169,000 | MRED MLS |
| 29 Sep, 2023 | Sold | $595,000 | MRED MLS |
| 4 Sep, 2023 | Under contract | $599,000 | MRED MLS |
| — | Last price change | $649,000 | MRED MLS |
| 13 Jul, 2023 | Listed for sale | $649,000 | MRED MLS |
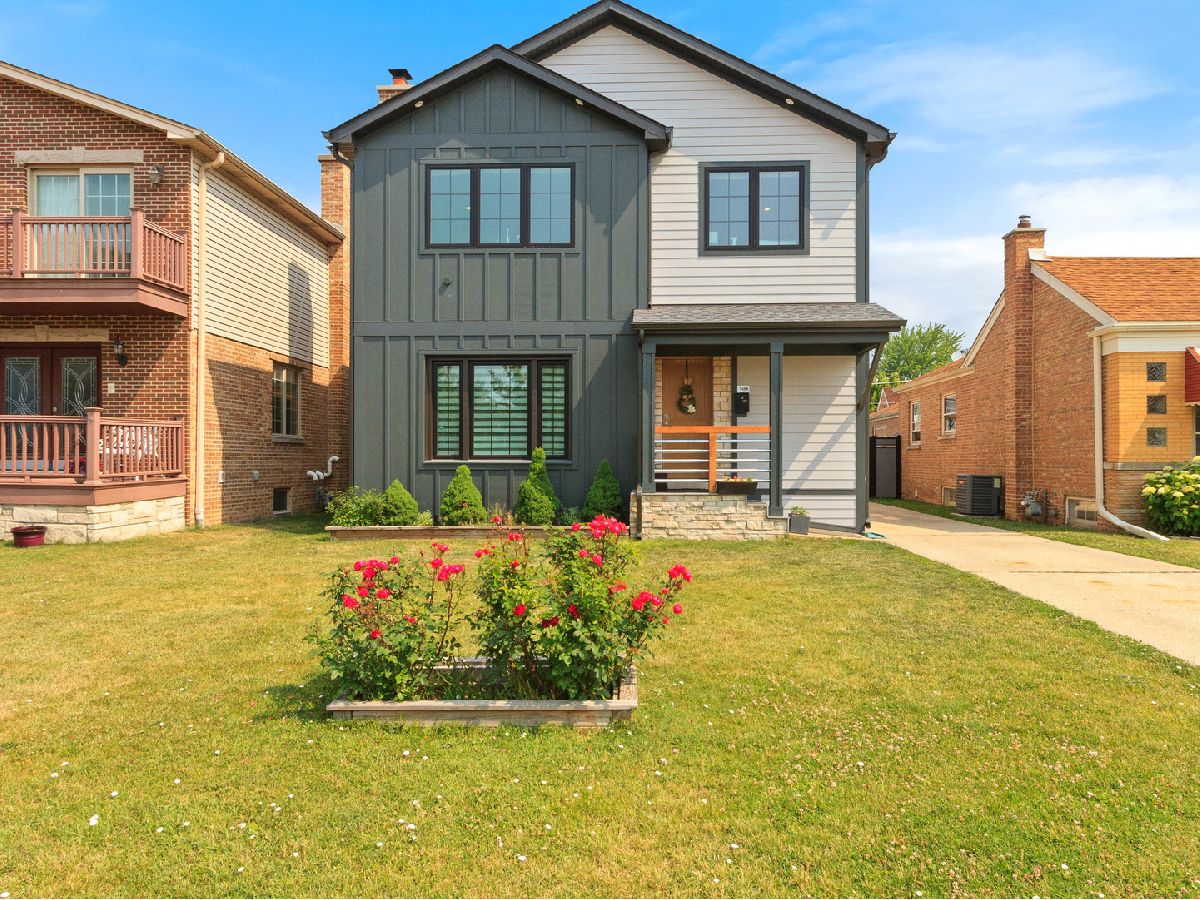
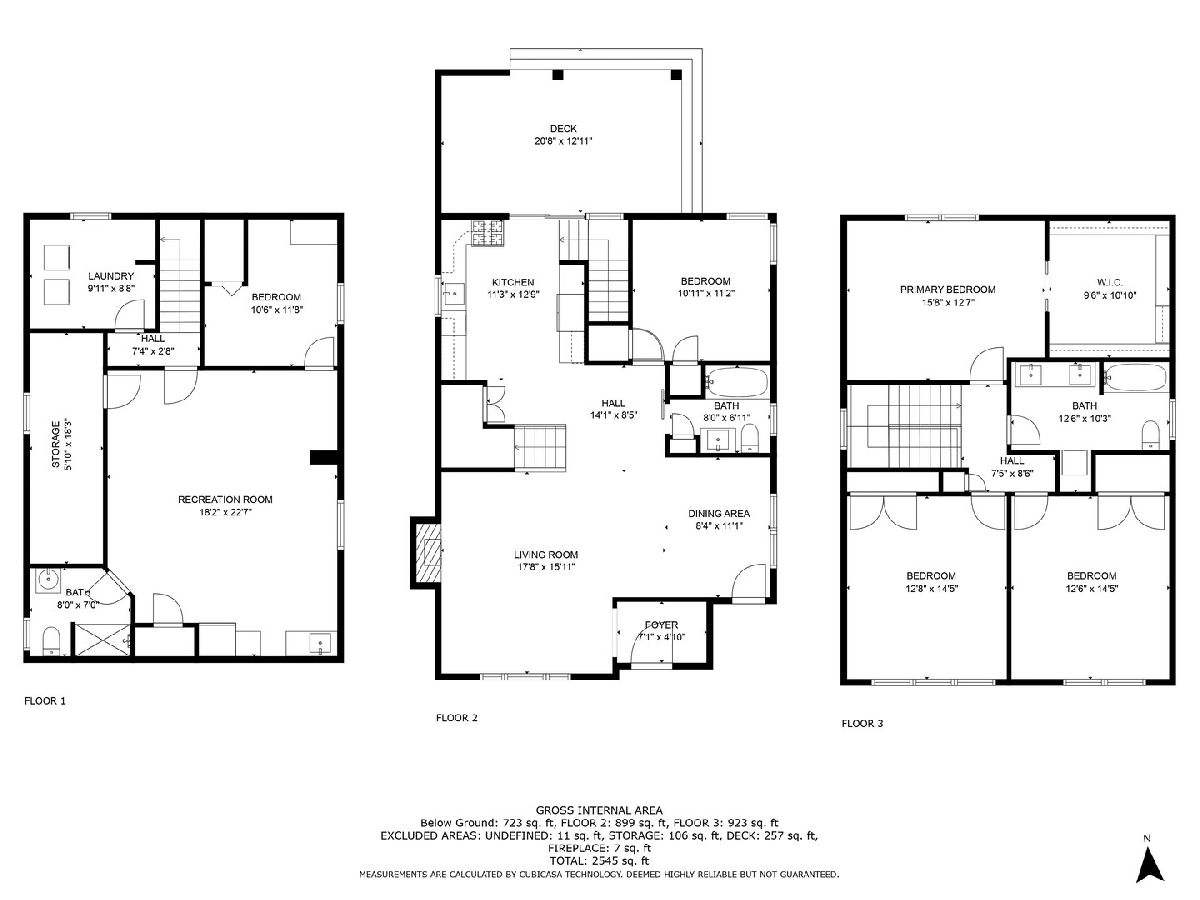
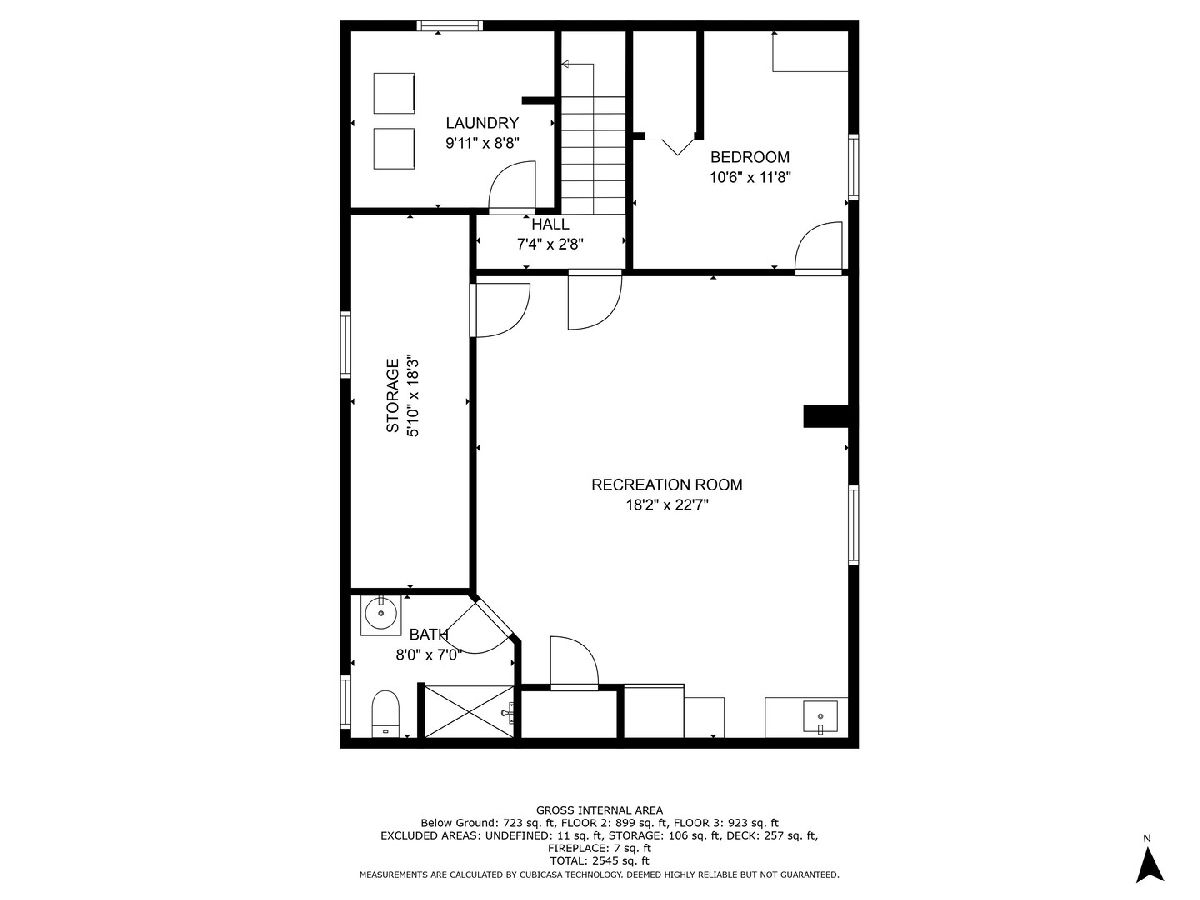
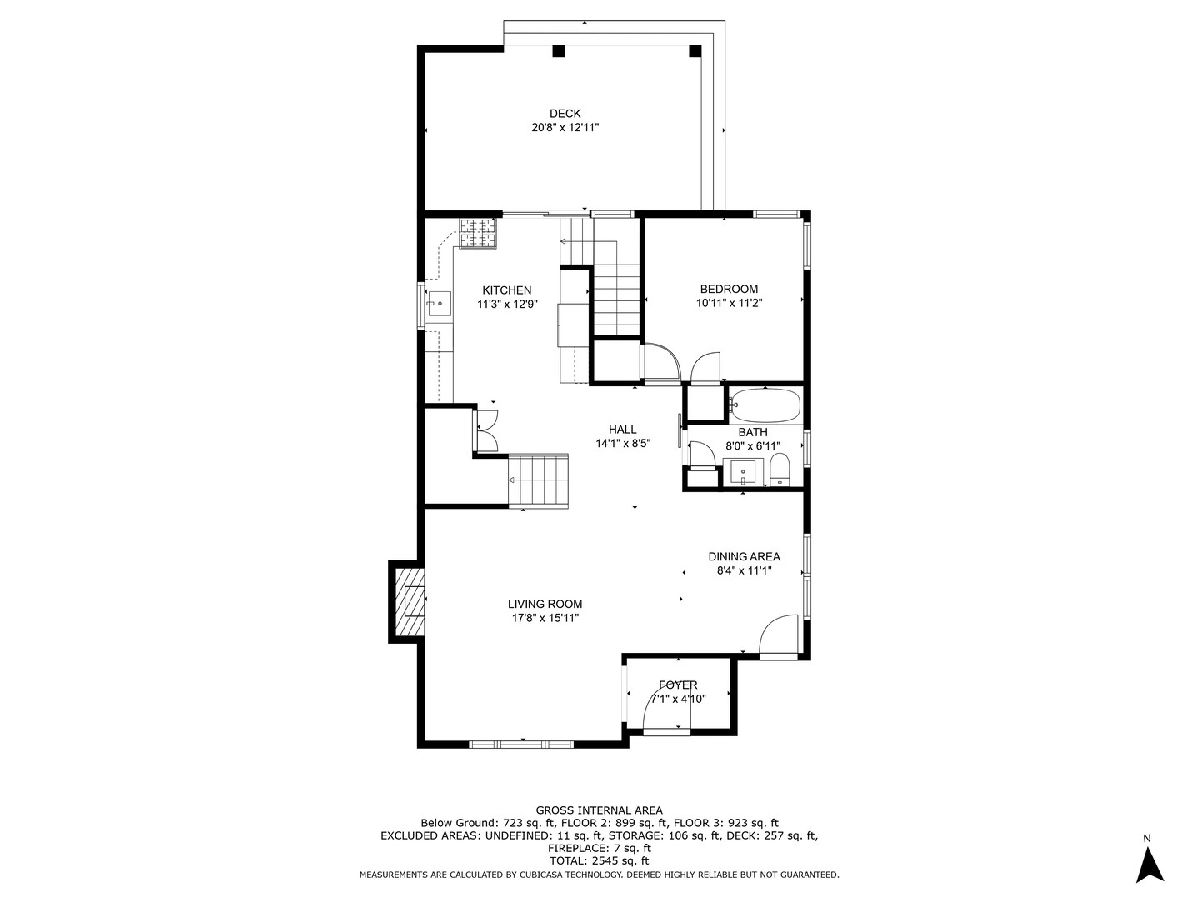
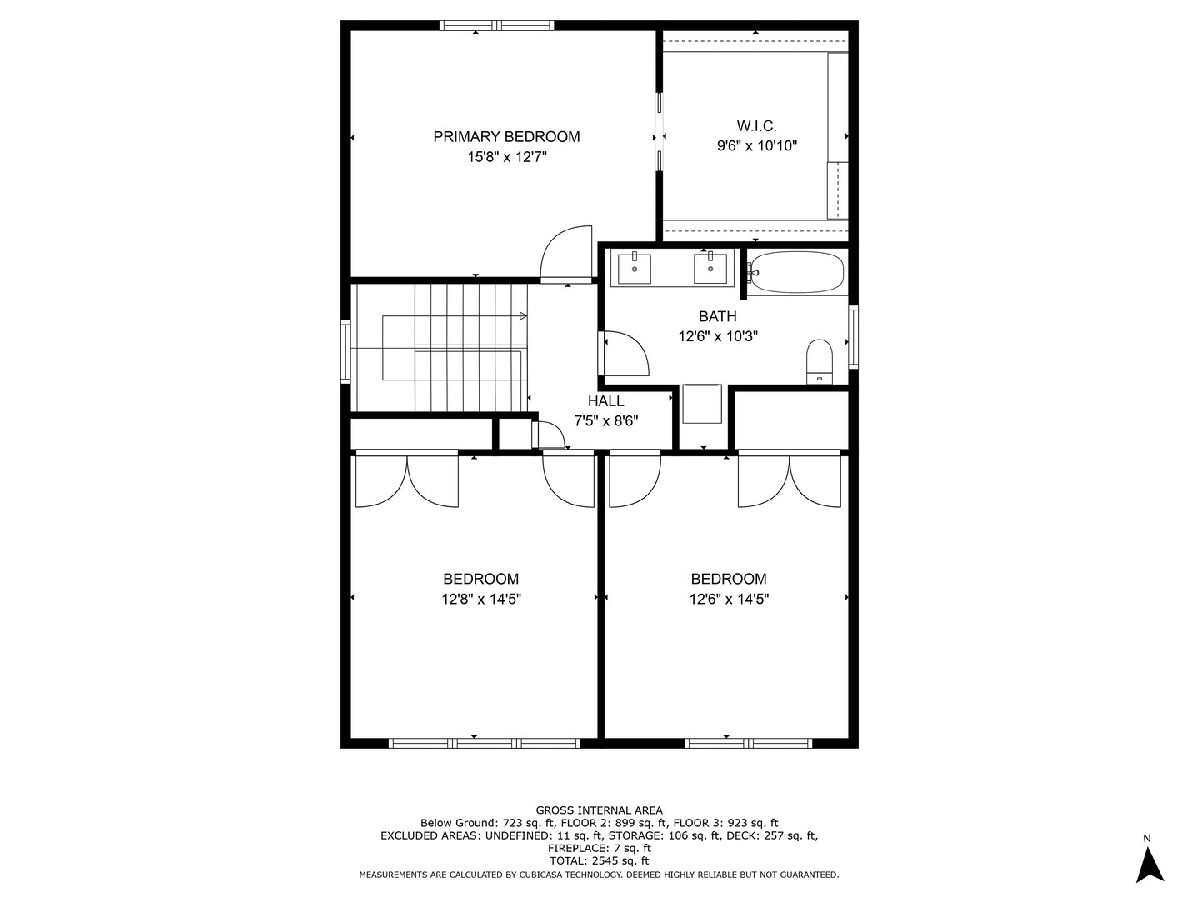
Room Specifics
Total Bedrooms: 5
Bedrooms Above Ground: 4
Bedrooms Below Ground: 1
Dimensions: —
Floor Type: —
Dimensions: —
Floor Type: —
Dimensions: —
Floor Type: —
Dimensions: —
Floor Type: —
Full Bathrooms: 3
Bathroom Amenities: —
Bathroom in Basement: 1
Rooms: —
Basement Description: Finished
Other Specifics
| 1 | |
| — | |
| Concrete | |
| — | |
| — | |
| 40X132 | |
| Pull Down Stair,Unfinished | |
| — | |
| — | |
| — | |
| Not in DB | |
| — | |
| — | |
| — | |
| — |
Tax History
| Year | Property Taxes |
|---|---|
| 2012 | $1,329 |
| 2023 | $5,020 |
Contact Agent
Nearby Similar Homes
Nearby Sold Comparables
Contact Agent
Listing Provided By
Exit Strategy Realty

