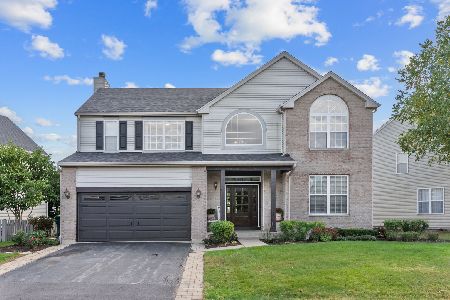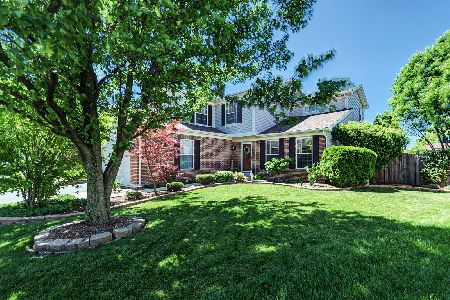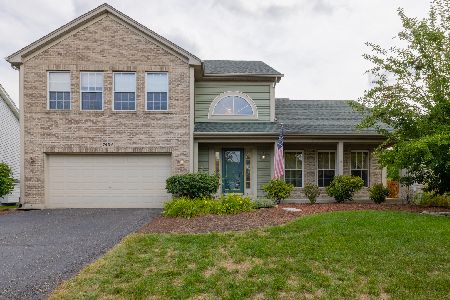7405 Marley Circle, Plainfield, Illinois 60586
$340,000
|
Sold
|
|
| Status: | Closed |
| Sqft: | 0 |
| Cost/Sqft: | — |
| Beds: | 4 |
| Baths: | 3 |
| Year Built: | — |
| Property Taxes: | $6,033 |
| Days On Market: | 1615 |
| Lot Size: | 0,31 |
Description
Stunning meticulously maintained 4 Bedroom / 2.5 Bath home with professionally landscaped yard and pool! You will appreciate the layout and flow of the home. First floor has Brazilian Tiger hardwood flooring throughout. Living room off the entryway has vaulted ceilings. Kitchen overlooks the beautiful backyard and has granite countertops, under-mount sink, garbage disposal, spacious pantry closet, canned lighting, and stainless steel appliances. Large Family room also looks over the backyard and has a beautifully updated stone fireplace. Primary suite has a walk-in closet and very generous dimensions for a king size bed, multiple dressers and more. The attached primary bath has a beautiful granite countertop, double vanity, soaker tub and glass walk in shower. Finished basement makes a perfect recreation and entertaining space and has a very large storage area. The professionally landscaped yard is wonderfully laid out with tall evergreens providing privacy and lots and lots of beautiful flowers in the spring and summer. Yard has a 20 x 30 concrete patio, large shed, walking stones, lots of grass to play in and a 24' pool!
Property Specifics
| Single Family | |
| — | |
| Traditional | |
| — | |
| Full | |
| — | |
| No | |
| 0.31 |
| Kendall | |
| — | |
| 195 / Annual | |
| None | |
| Public | |
| Public Sewer | |
| 11194950 | |
| 0636402026 |
Property History
| DATE: | EVENT: | PRICE: | SOURCE: |
|---|---|---|---|
| 18 Aug, 2020 | Sold | $285,000 | MRED MLS |
| 17 Jun, 2020 | Under contract | $295,000 | MRED MLS |
| 10 Jun, 2020 | Listed for sale | $295,000 | MRED MLS |
| 7 Oct, 2021 | Sold | $340,000 | MRED MLS |
| 22 Aug, 2021 | Under contract | $325,000 | MRED MLS |
| 19 Aug, 2021 | Listed for sale | $325,000 | MRED MLS |
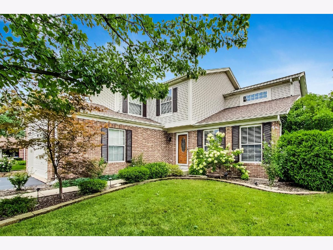
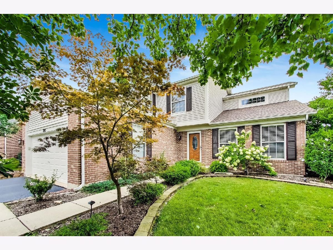
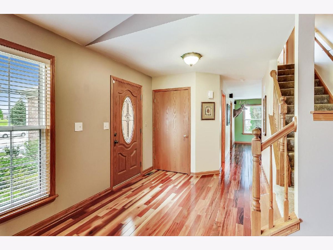
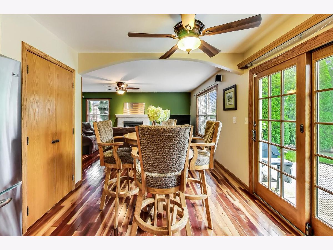
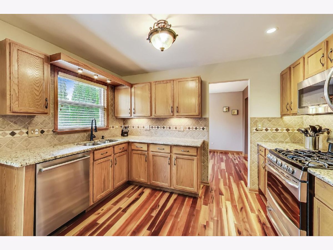
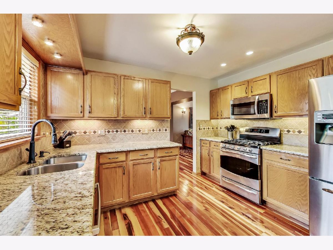
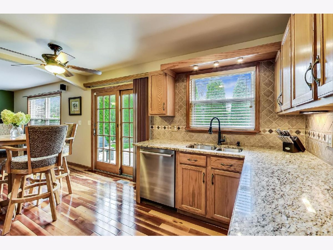
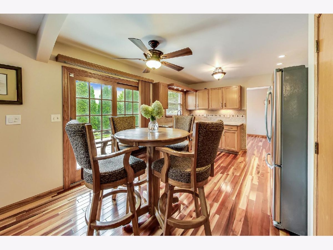
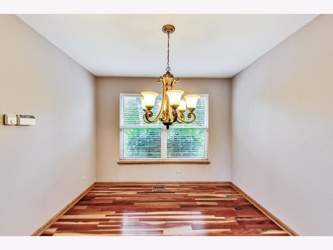
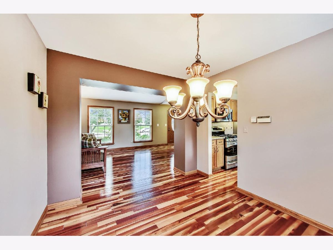
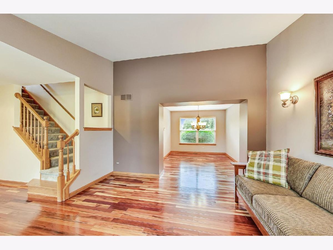
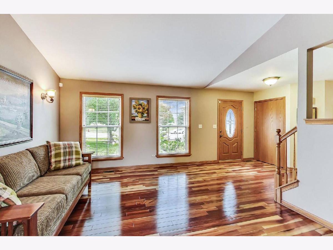
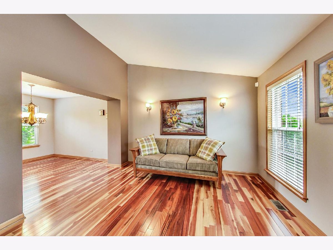
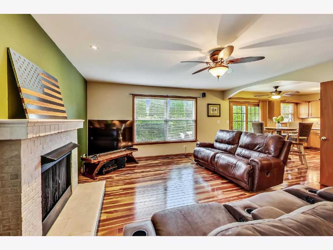
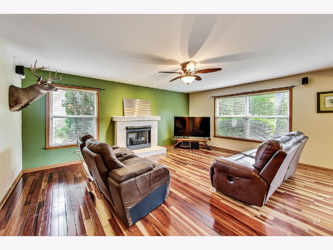
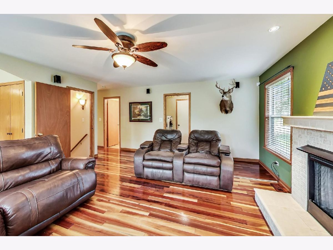
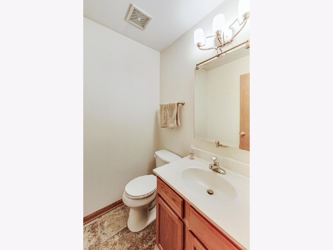
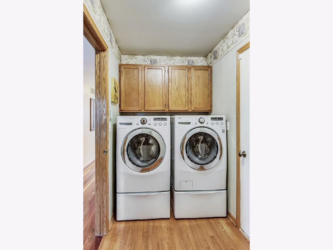
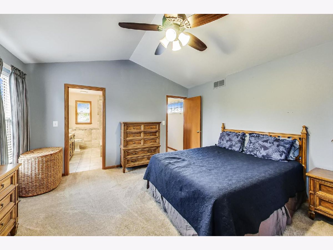
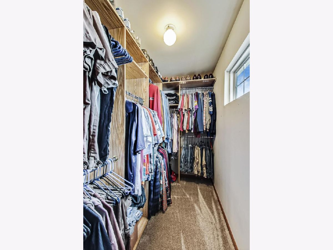
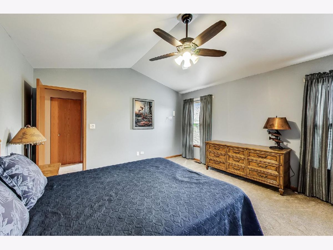
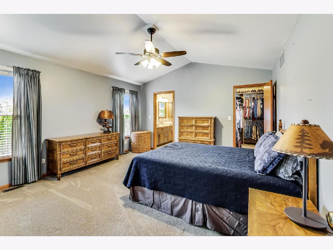
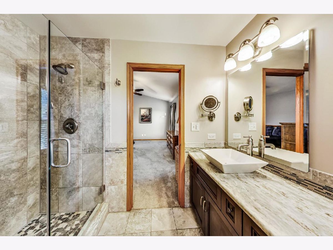
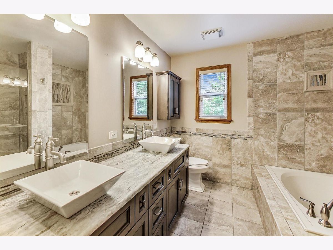
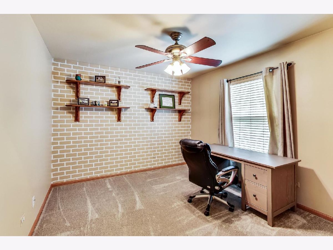
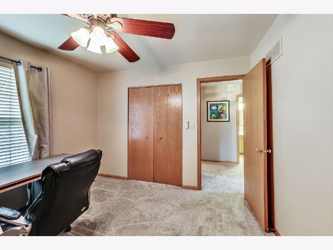
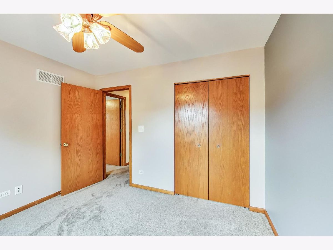
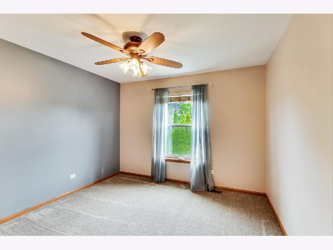
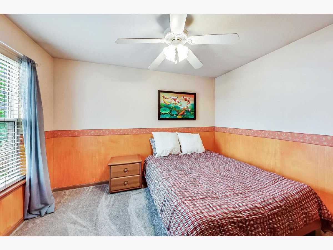
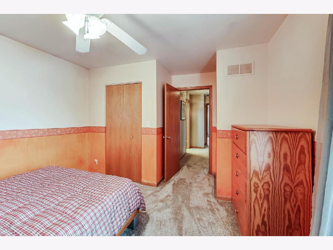
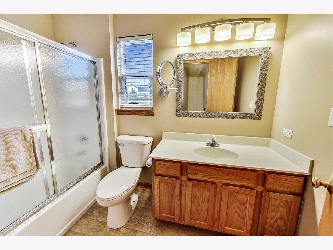
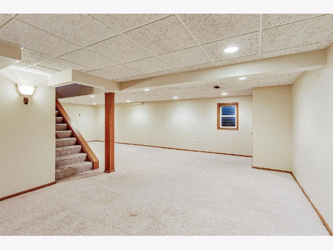
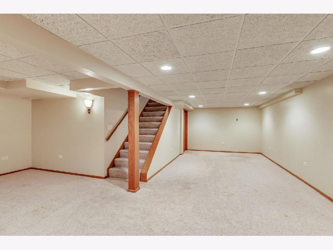
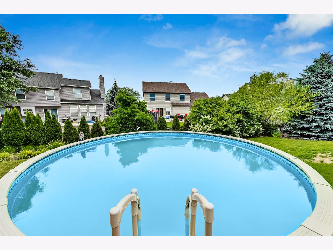
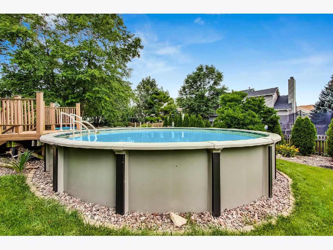
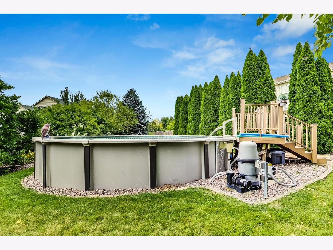
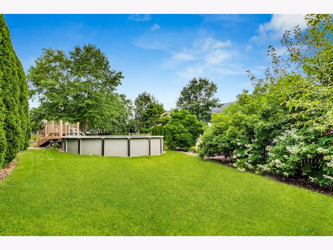
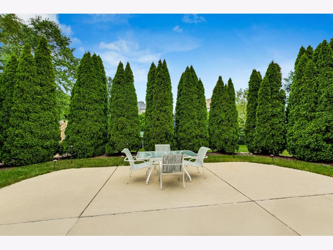
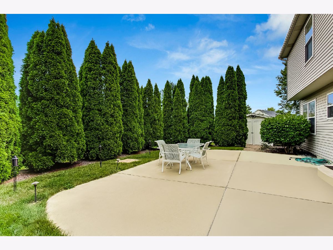
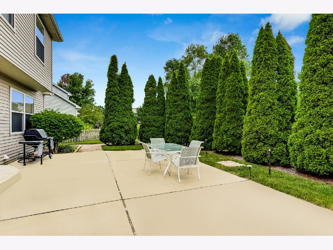
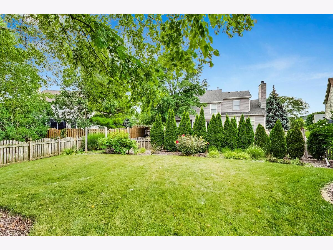
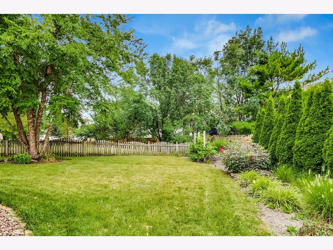
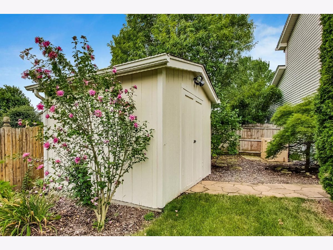
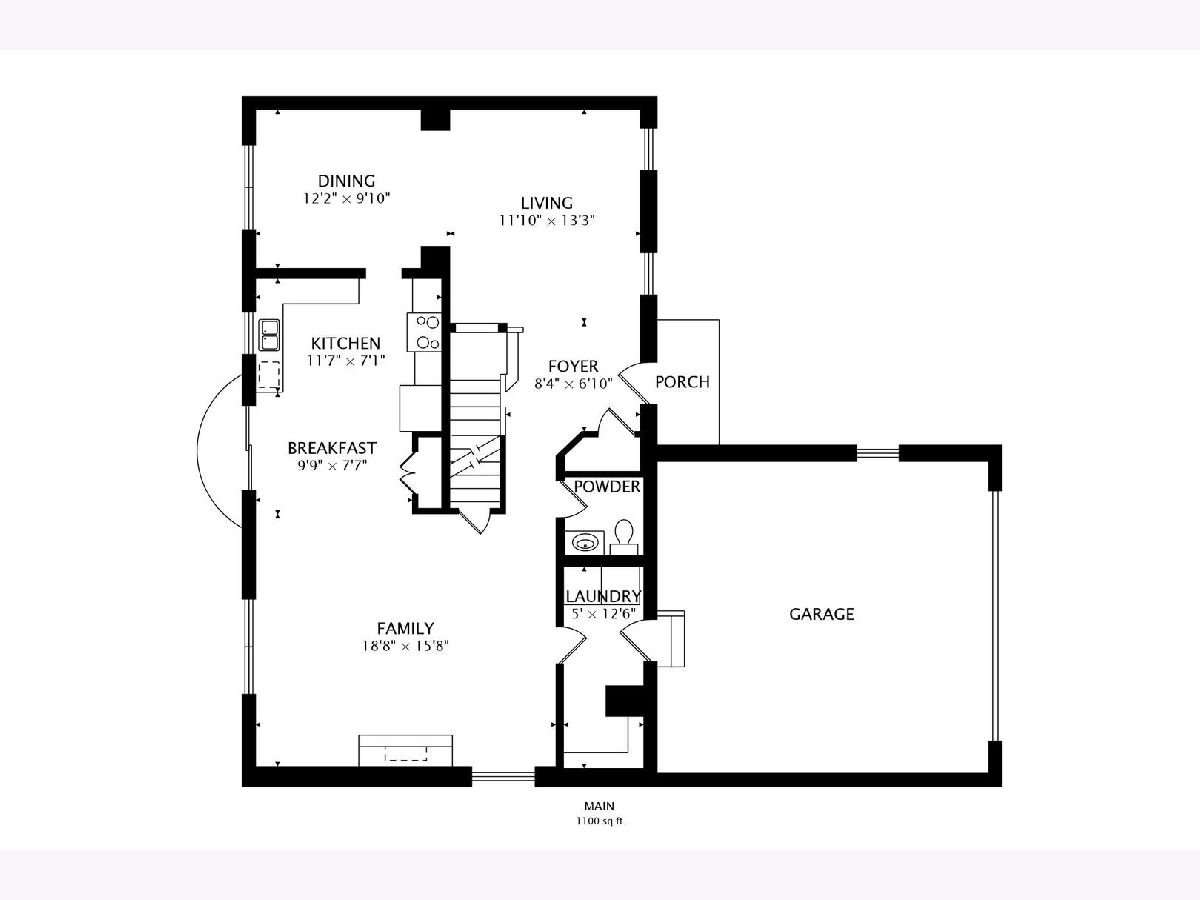
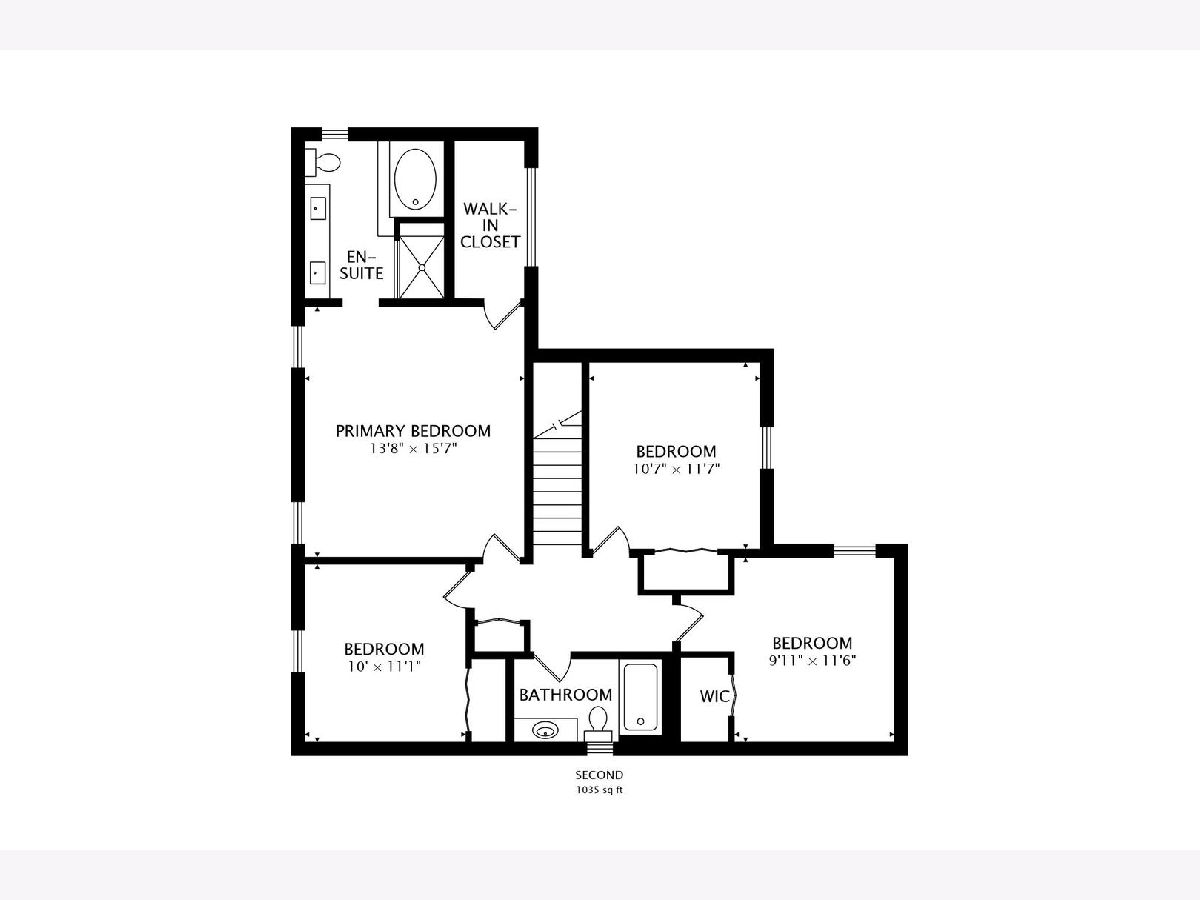
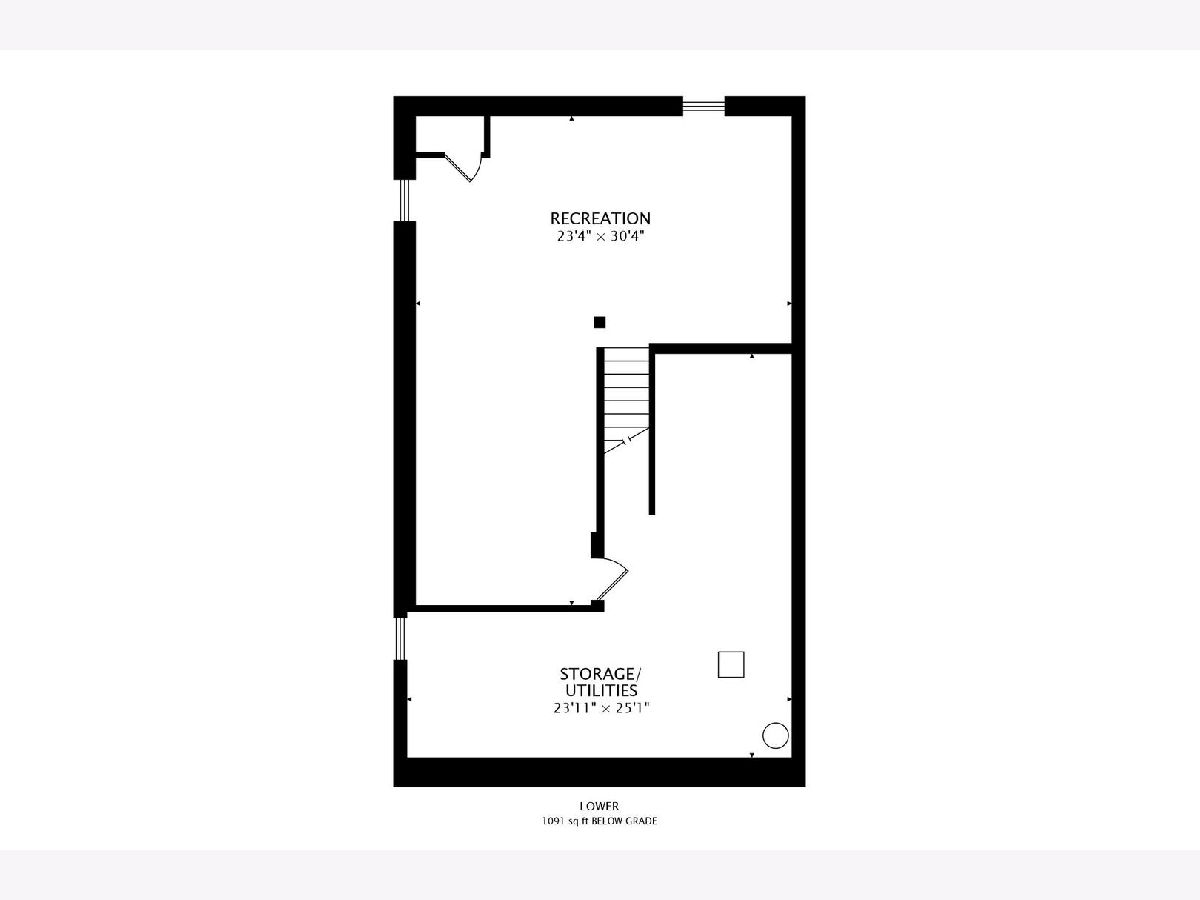
Room Specifics
Total Bedrooms: 4
Bedrooms Above Ground: 4
Bedrooms Below Ground: 0
Dimensions: —
Floor Type: Carpet
Dimensions: —
Floor Type: Carpet
Dimensions: —
Floor Type: Carpet
Full Bathrooms: 3
Bathroom Amenities: Separate Shower,Double Sink,Soaking Tub
Bathroom in Basement: 0
Rooms: Recreation Room,Utility Room-Lower Level,Walk In Closet
Basement Description: Finished
Other Specifics
| 2 | |
| Concrete Perimeter | |
| — | |
| Deck, Patio, Above Ground Pool | |
| Fenced Yard,Landscaped | |
| 51X68X129X26X31X167 | |
| — | |
| Full | |
| Vaulted/Cathedral Ceilings, Hardwood Floors, First Floor Laundry, Walk-In Closet(s) | |
| Range, Microwave, Dishwasher, Refrigerator, Washer, Dryer, Disposal, Stainless Steel Appliance(s) | |
| Not in DB | |
| Park, Lake, Sidewalks, Street Lights, Street Paved | |
| — | |
| — | |
| Gas Log, Gas Starter |
Tax History
| Year | Property Taxes |
|---|---|
| 2020 | $5,822 |
| 2021 | $6,033 |
Contact Agent
Nearby Similar Homes
Nearby Sold Comparables
Contact Agent
Listing Provided By
@properties






