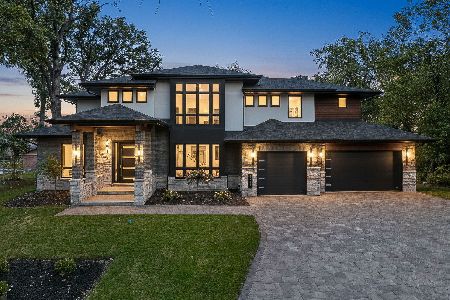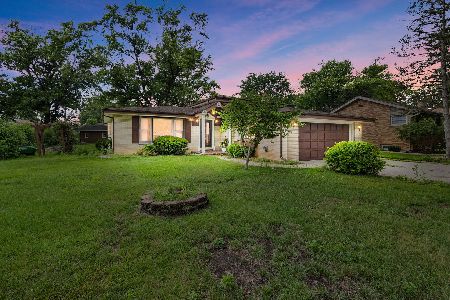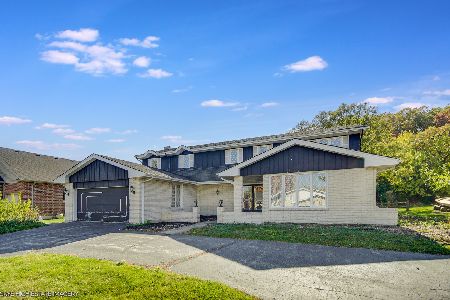7405 Ute Lane, Palos Heights, Illinois 60463
$404,000
|
Sold
|
|
| Status: | Closed |
| Sqft: | 2,997 |
| Cost/Sqft: | $142 |
| Beds: | 4 |
| Baths: | 3 |
| Year Built: | 1999 |
| Property Taxes: | $11,898 |
| Days On Market: | 2498 |
| Lot Size: | 0,25 |
Description
From the moment you enter this beautifully updated 3,000 s/f brick ranch, you will know that you are home! Gleaming new hardwood floors w/custom inlays, vaulted ceilings & designer lighting throughout the main living areas give this beautifully cared for home its warmth & charm. You are greeted by a large Foyer w/Formal Dining Rm & Living Rm on either side. Ahead is the entertainment sized Family Rm w/2-story stone fireplace & adjacent Dream Kitchen which is the heart of the home. Exquisite custom cabinets, granite counters, SS appliances, center island & dining area make this the perfect gathering place. The 4-Bdrm's are separated by this living space w/the Mstr Bdrm & ensuite on one side & the 3-Bdrm's on the other. Main level Laundry Rm leads you in from the 3-car garage & also provides access to a massive basement w/9' ceilings, ready to finish for that recreation room, man/woman cave or playroom. Paver patio off the kitchen leads to your large yard. Palos Blue Ribbon School Dist.
Property Specifics
| Single Family | |
| — | |
| Ranch | |
| 1999 | |
| Full | |
| RANCH | |
| No | |
| 0.25 |
| Cook | |
| Ishnala | |
| 0 / Not Applicable | |
| None | |
| Lake Michigan | |
| Public Sewer | |
| 10313059 | |
| 23362180030000 |
Nearby Schools
| NAME: | DISTRICT: | DISTANCE: | |
|---|---|---|---|
|
Grade School
Palos East Elementary School |
118 | — | |
|
Middle School
Palos South Middle School |
118 | Not in DB | |
|
High School
Amos Alonzo Stagg High School |
230 | Not in DB | |
Property History
| DATE: | EVENT: | PRICE: | SOURCE: |
|---|---|---|---|
| 15 Dec, 2011 | Sold | $340,000 | MRED MLS |
| 9 Nov, 2011 | Under contract | $389,000 | MRED MLS |
| 19 Oct, 2011 | Listed for sale | $389,000 | MRED MLS |
| 2 May, 2019 | Sold | $404,000 | MRED MLS |
| 30 Mar, 2019 | Under contract | $425,000 | MRED MLS |
| 19 Mar, 2019 | Listed for sale | $425,000 | MRED MLS |
Room Specifics
Total Bedrooms: 4
Bedrooms Above Ground: 4
Bedrooms Below Ground: 0
Dimensions: —
Floor Type: Carpet
Dimensions: —
Floor Type: Carpet
Dimensions: —
Floor Type: Carpet
Full Bathrooms: 3
Bathroom Amenities: Whirlpool,Separate Shower,Double Sink
Bathroom in Basement: 0
Rooms: Foyer
Basement Description: Unfinished
Other Specifics
| 3 | |
| Concrete Perimeter | |
| Asphalt | |
| Patio, Porch, Brick Paver Patio | |
| Forest Preserve Adjacent,Landscaped | |
| 85 X 129 | |
| — | |
| Full | |
| Vaulted/Cathedral Ceilings, Skylight(s), Hardwood Floors, First Floor Bedroom, First Floor Laundry, First Floor Full Bath | |
| Double Oven, Microwave, Dishwasher, Refrigerator, Washer, Dryer, Disposal, Stainless Steel Appliance(s), Wine Refrigerator, Cooktop, Built-In Oven | |
| Not in DB | |
| — | |
| — | |
| — | |
| Gas Starter |
Tax History
| Year | Property Taxes |
|---|---|
| 2011 | $7,877 |
| 2019 | $11,898 |
Contact Agent
Nearby Similar Homes
Nearby Sold Comparables
Contact Agent
Listing Provided By
Realty Executives New Image









