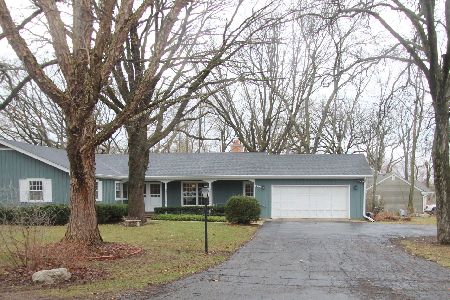7408 Chesterfield Road, Crystal Lake, Illinois 60012
$251,250
|
Sold
|
|
| Status: | Closed |
| Sqft: | 1,726 |
| Cost/Sqft: | $154 |
| Beds: | 4 |
| Baths: | 3 |
| Year Built: | 1971 |
| Property Taxes: | $8,869 |
| Days On Market: | 4930 |
| Lot Size: | 2,23 |
Description
LARGE RANCHER ON 2+WOODED ACRES-HOME FEATURES 4 BEDROOMS & 3 FULL BATHS-3 FIREPLACES-SKY LIGHTS-HUGE DECK OF KITCHEN-LARGE OPEN LIVINGROOM-DININGROOM W/FIREPLACE-WALL OF WINDOWS-ALSO MAIN LEVEL FAMILYROOM W/FIREPLACE & SLIDERS TO BALCONY. FRESH PAINT-1ST FLOOR LAUNDRY-3 CAR GARAGE W/WORKROOM-SHED-DID I MENTION THE FULL SIZE REFINISHED TENNIS COURT-WALK-OUT LL HAS REC ROOM-FIREPLACE & BEDROOM-STORAGE-BEAUTIFUL PROPERT
Property Specifics
| Single Family | |
| — | |
| Ranch | |
| 1971 | |
| Full,Walkout | |
| — | |
| No | |
| 2.23 |
| Mc Henry | |
| Country Woods | |
| 0 / Not Applicable | |
| None | |
| Private Well | |
| Septic-Private | |
| 08093144 | |
| 1430201003 |
Nearby Schools
| NAME: | DISTRICT: | DISTANCE: | |
|---|---|---|---|
|
Grade School
North Elementary School |
47 | — | |
|
Middle School
Richard F Bernotas Middle School |
47 | Not in DB | |
|
High School
Prairie Ridge High School |
155 | Not in DB | |
Property History
| DATE: | EVENT: | PRICE: | SOURCE: |
|---|---|---|---|
| 13 Aug, 2012 | Sold | $251,250 | MRED MLS |
| 28 Jul, 2012 | Under contract | $265,000 | MRED MLS |
| 14 Jun, 2012 | Listed for sale | $265,000 | MRED MLS |
| 23 Oct, 2015 | Sold | $370,000 | MRED MLS |
| 11 Sep, 2015 | Under contract | $389,000 | MRED MLS |
| — | Last price change | $400,000 | MRED MLS |
| 30 Apr, 2015 | Listed for sale | $400,000 | MRED MLS |
| 21 Mar, 2023 | Sold | $450,000 | MRED MLS |
| 13 Feb, 2023 | Under contract | $430,000 | MRED MLS |
| 4 Jan, 2023 | Listed for sale | $430,000 | MRED MLS |
Room Specifics
Total Bedrooms: 4
Bedrooms Above Ground: 4
Bedrooms Below Ground: 0
Dimensions: —
Floor Type: Carpet
Dimensions: —
Floor Type: Carpet
Dimensions: —
Floor Type: Carpet
Full Bathrooms: 3
Bathroom Amenities: Separate Shower,Bidet
Bathroom in Basement: 1
Rooms: Game Room,Recreation Room
Basement Description: Partially Finished,Exterior Access
Other Specifics
| 3 | |
| Concrete Perimeter | |
| Asphalt | |
| Balcony, Deck, Patio, Tennis Court(s) | |
| Irregular Lot,Wooded | |
| 67X218X327X108X338 | |
| Unfinished | |
| Full | |
| Skylight(s), Bar-Wet, First Floor Bedroom, First Floor Laundry, First Floor Full Bath | |
| Double Oven, Range, Dishwasher, Refrigerator, Freezer, Washer, Dryer | |
| Not in DB | |
| Tennis Courts, Street Paved | |
| — | |
| — | |
| Wood Burning, Gas Starter |
Tax History
| Year | Property Taxes |
|---|---|
| 2012 | $8,869 |
| 2015 | $8,307 |
| 2023 | $9,197 |
Contact Agent
Nearby Similar Homes
Nearby Sold Comparables
Contact Agent
Listing Provided By
RE/MAX Plaza







