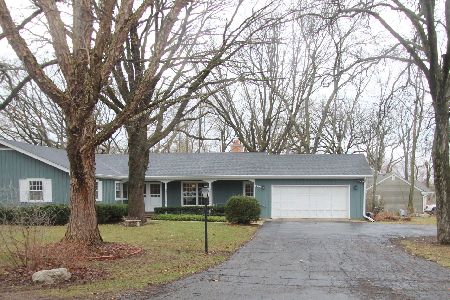7408 Chesterfield Road, Crystal Lake, Illinois 60012
$370,000
|
Sold
|
|
| Status: | Closed |
| Sqft: | 3,652 |
| Cost/Sqft: | $107 |
| Beds: | 4 |
| Baths: | 3 |
| Year Built: | 1971 |
| Property Taxes: | $8,307 |
| Days On Market: | 3879 |
| Lot Size: | 0,00 |
Description
Elegance, quality & craftsmanship shine through out this gorgeous home, picturesque lot. w/pvt tennis court. Rich hardwood flooring. Kitchen highlighted w/Custom Walnut Cabinetry, heated limestone floors, gleaming granite, induction cook top, sub zero, 2 drawer DW, built in oven & Micro. Master bath with glass shower and heated flooring. H20 system 3+car garage w/ workshop Enjoy summer bbq on expansive deck!
Property Specifics
| Single Family | |
| — | |
| Walk-Out Ranch | |
| 1971 | |
| Full,Walkout | |
| RANCH WALK OUT BASEMENT | |
| No | |
| — |
| Mc Henry | |
| Country Woods | |
| 225 / Annual | |
| Other | |
| Private Well | |
| Septic-Private | |
| 08907941 | |
| 1430201003 |
Nearby Schools
| NAME: | DISTRICT: | DISTANCE: | |
|---|---|---|---|
|
Grade School
North Elementary School |
47 | — | |
|
Middle School
Richard F Bernotas Middle School |
47 | Not in DB | |
|
High School
Prairie Ridge High School |
155 | Not in DB | |
Property History
| DATE: | EVENT: | PRICE: | SOURCE: |
|---|---|---|---|
| 13 Aug, 2012 | Sold | $251,250 | MRED MLS |
| 28 Jul, 2012 | Under contract | $265,000 | MRED MLS |
| 14 Jun, 2012 | Listed for sale | $265,000 | MRED MLS |
| 23 Oct, 2015 | Sold | $370,000 | MRED MLS |
| 11 Sep, 2015 | Under contract | $389,000 | MRED MLS |
| — | Last price change | $400,000 | MRED MLS |
| 30 Apr, 2015 | Listed for sale | $400,000 | MRED MLS |
| 21 Mar, 2023 | Sold | $450,000 | MRED MLS |
| 13 Feb, 2023 | Under contract | $430,000 | MRED MLS |
| 4 Jan, 2023 | Listed for sale | $430,000 | MRED MLS |
Room Specifics
Total Bedrooms: 4
Bedrooms Above Ground: 4
Bedrooms Below Ground: 0
Dimensions: —
Floor Type: Hardwood
Dimensions: —
Floor Type: Hardwood
Dimensions: —
Floor Type: Carpet
Full Bathrooms: 3
Bathroom Amenities: Separate Shower
Bathroom in Basement: 1
Rooms: Eating Area,Exercise Room,Storage
Basement Description: Finished,Exterior Access
Other Specifics
| 3 | |
| Concrete Perimeter | |
| Asphalt | |
| Balcony, Deck, Patio, Tennis Court(s) | |
| Irregular Lot,Wooded | |
| 67X218X327X108X338 | |
| Unfinished | |
| Full | |
| Skylight(s), Bar-Wet, Hardwood Floors, Heated Floors, First Floor Laundry, First Floor Full Bath | |
| Double Oven, Microwave, Dishwasher, High End Refrigerator, Stainless Steel Appliance(s) | |
| Not in DB | |
| Tennis Courts, Street Paved | |
| — | |
| — | |
| Wood Burning, Attached Fireplace Doors/Screen, Gas Starter |
Tax History
| Year | Property Taxes |
|---|---|
| 2012 | $8,869 |
| 2015 | $8,307 |
| 2023 | $9,197 |
Contact Agent
Nearby Similar Homes
Nearby Sold Comparables
Contact Agent
Listing Provided By
Berkshire Hathaway HomeServices Starck Real Estate







