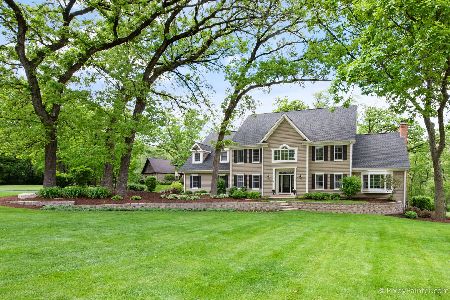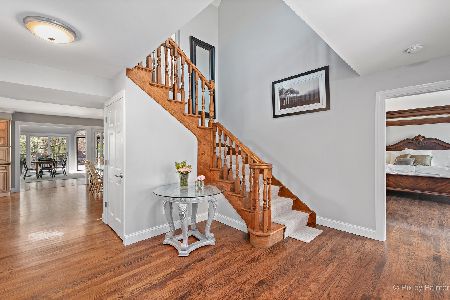7408 Saddle Oaks Drive, Cary, Illinois 60013
$680,000
|
Sold
|
|
| Status: | Closed |
| Sqft: | 5,690 |
| Cost/Sqft: | $118 |
| Beds: | 5 |
| Baths: | 5 |
| Year Built: | 1995 |
| Property Taxes: | $14,062 |
| Days On Market: | 1355 |
| Lot Size: | 2,00 |
Description
Serenity and Beauty Surround This 2+ Acre Wooded Sanctuary for birds & wildlife, with tranquil scenic views. Explore numerous trails that lead to perennials, ferns, lush green gardens and over 15 different varieties of trees in your own personal forest. An Elegant Custom Home built by Versman Nestled in Saddle Oaks. Pristine two story Cape Cod with Full Finished walk out basement with over 5600 sq ft. is an ENTERTAINER'S DREAM! Main floor features Gleaming Hardwood Floors, Formal Entry with open stairway. Oversized Formal Living and Dining Room, with crown molding and large windows, that frame the rolling hills. Gourmet Kitchen with Granite Counters, huge Island & Stainless Steel Appliances, looks out to a spacious deck. Family room with Floor to ceiling windows & masonry gas starter Fireplace. A Den, for working remotely, can also be used as a first floor bedroom with a full closet. Enormous laundry/mud room with plenty of cabinet space leads to the 3 car garage. Second level includes a spacious Master Suite, walk-in closet & New Private Luxurious Spa like bath. Separate large tiled shower with glass doors and free standing soaker tub. A second Master Ensuite includes New private full bath, walk-in closet plus Bonus room. Two other generously sized bedrooms. The huge loft area is perfect for reading or just playing a game of chess. The walkout basement offers an in-law arrangement with a bedroom and full bath. Additional Family/Rec room with brick fireplace, wet bar & game area. Another room with sink and counter would be an ideal art & craft room or gardening area. Two basement exit doors lead to 2 spacious paver patios for relaxing, winding steps down to a kid's clubhouse, fire pit, picnic area and personal walking trails. Prestigious Cary Schools, close to train, shopping, conservation district, and river for boating.2022: Water Softener Iron Filter 2021: NEW Roof, master bath, dishwasher, 2020: NEW Refrigerator, dryer, double garage door, second bath. 2019: NEW Lower level full bathroom remodel, H20 heater. Too much to list. Come see....this nature retreat won't last.
Property Specifics
| Single Family | |
| — | |
| — | |
| 1995 | |
| — | |
| CUSTOM | |
| No | |
| 2 |
| Mc Henry | |
| Saddle Oaks | |
| 400 / Annual | |
| — | |
| — | |
| — | |
| 11362626 | |
| 2008178003 |
Nearby Schools
| NAME: | DISTRICT: | DISTANCE: | |
|---|---|---|---|
|
Grade School
Deer Path Elementary School |
26 | — | |
|
Middle School
Cary Junior High School |
26 | Not in DB | |
|
High School
Cary-grove Community High School |
155 | Not in DB | |
Property History
| DATE: | EVENT: | PRICE: | SOURCE: |
|---|---|---|---|
| 16 Jul, 2007 | Sold | $627,500 | MRED MLS |
| 31 May, 2007 | Under contract | $645,000 | MRED MLS |
| 23 May, 2007 | Listed for sale | $645,000 | MRED MLS |
| 13 May, 2022 | Sold | $680,000 | MRED MLS |
| 6 Apr, 2022 | Under contract | $672,500 | MRED MLS |
| 1 Apr, 2022 | Listed for sale | $672,500 | MRED MLS |
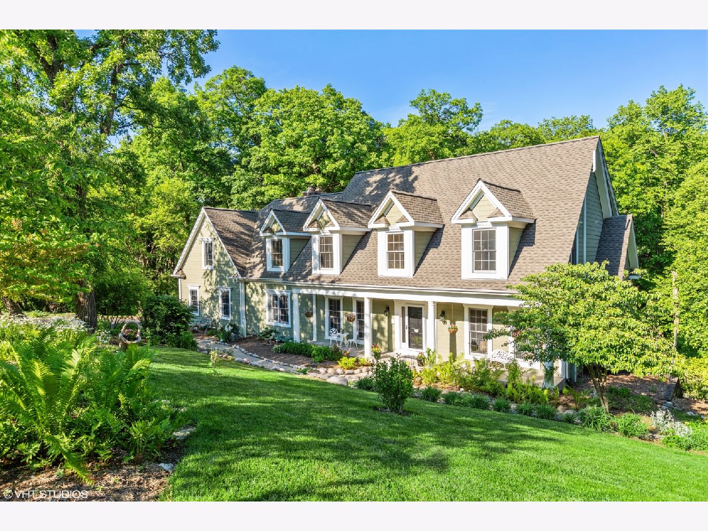
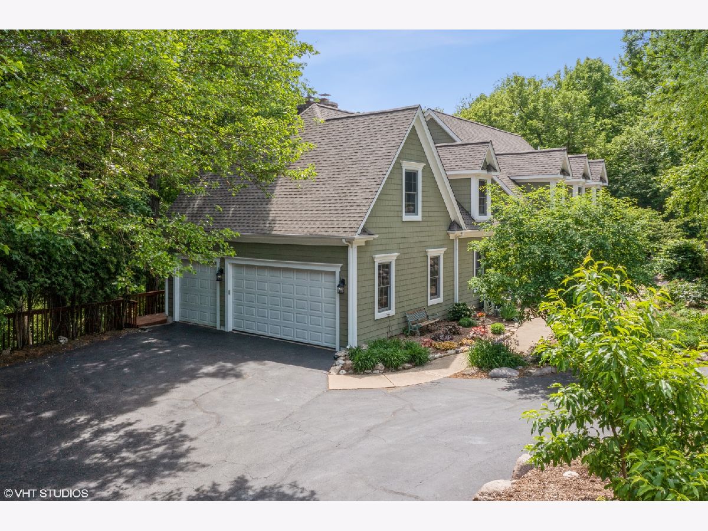









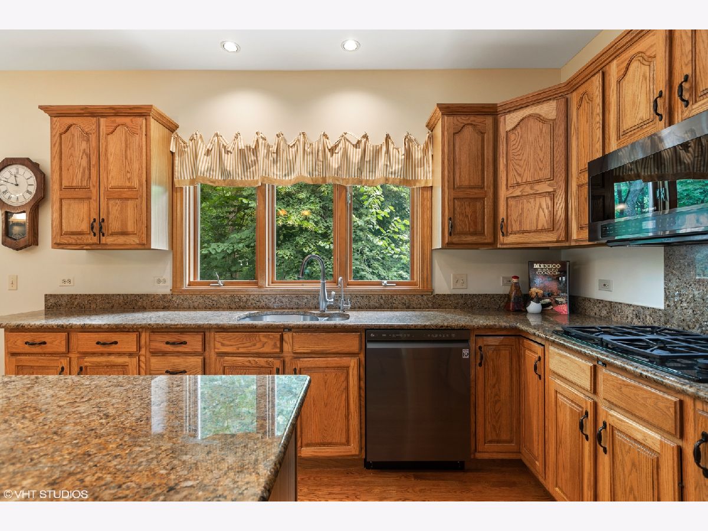




















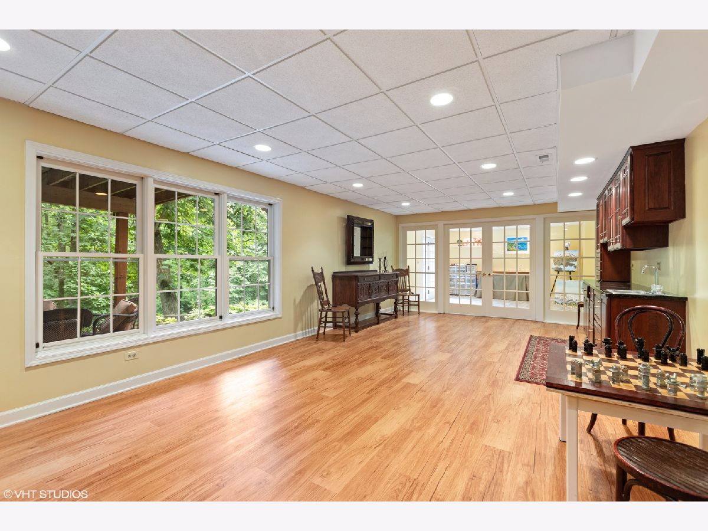
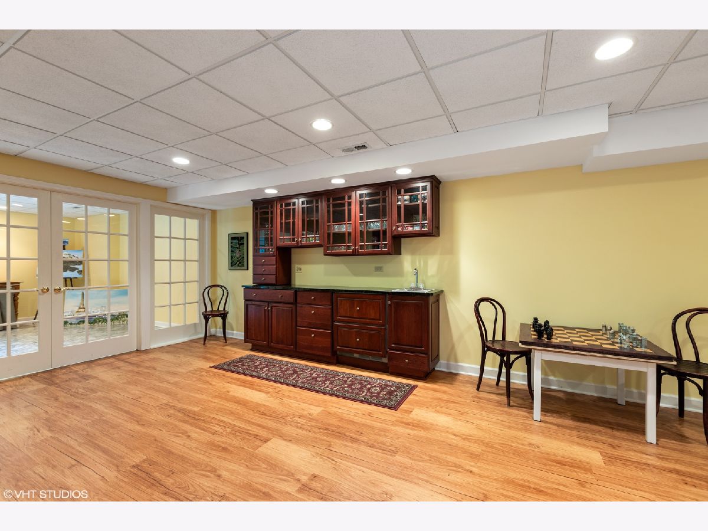

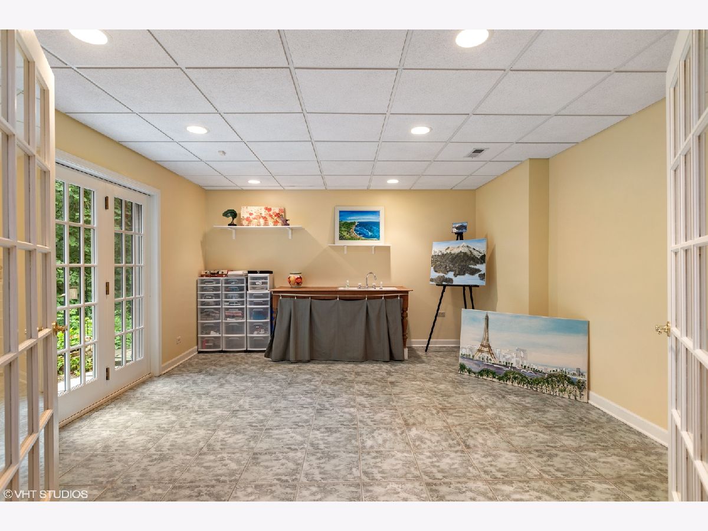

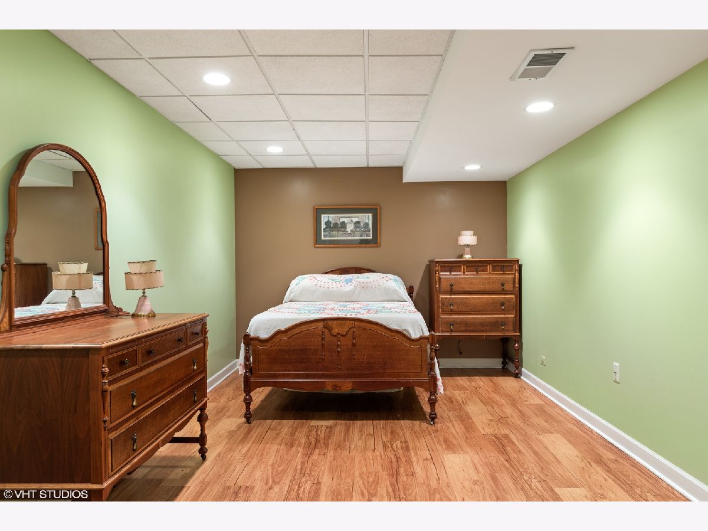




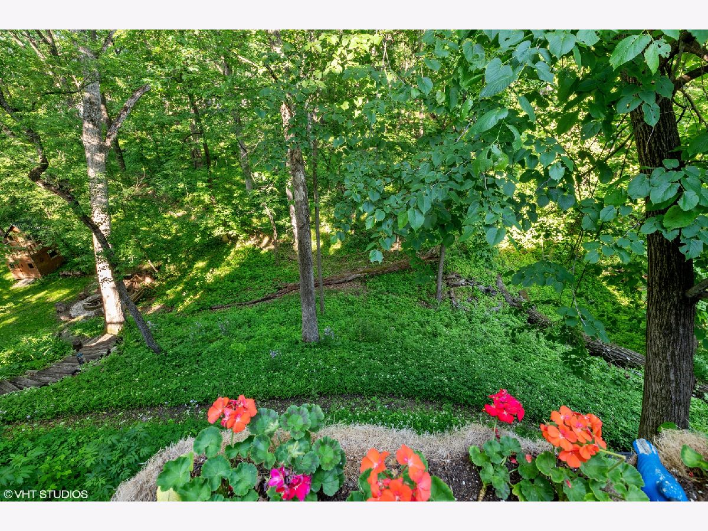




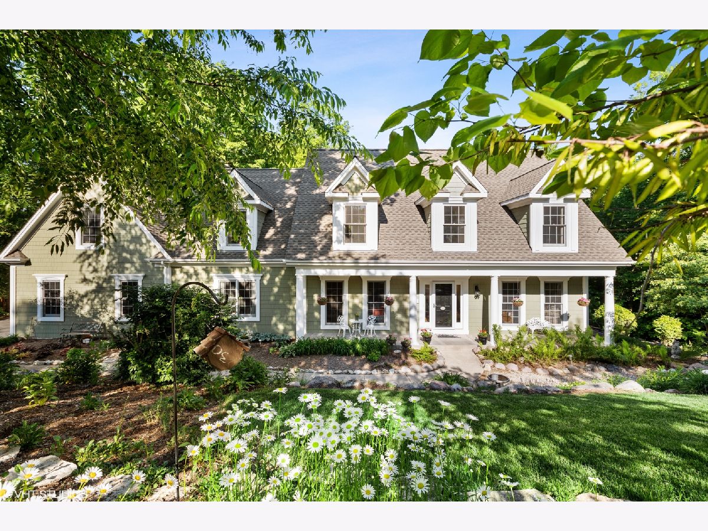

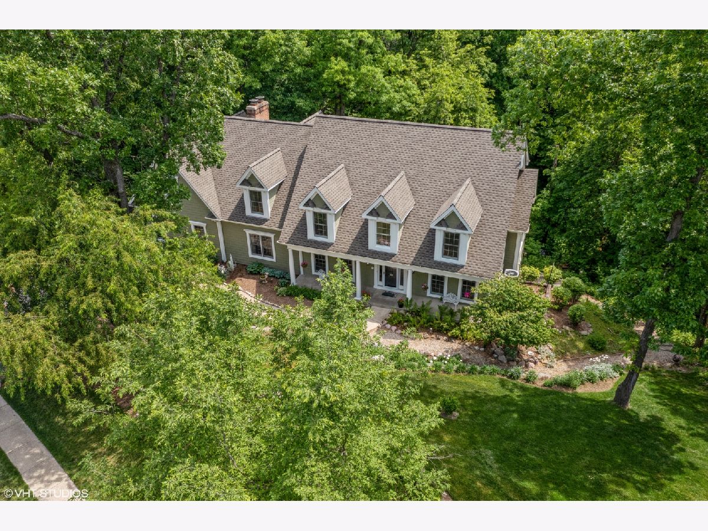
Room Specifics
Total Bedrooms: 5
Bedrooms Above Ground: 5
Bedrooms Below Ground: 0
Dimensions: —
Floor Type: —
Dimensions: —
Floor Type: —
Dimensions: —
Floor Type: —
Dimensions: —
Floor Type: —
Full Bathrooms: 5
Bathroom Amenities: Separate Shower,Double Sink,Soaking Tub
Bathroom in Basement: 1
Rooms: —
Basement Description: Finished,Exterior Access
Other Specifics
| 3 | |
| — | |
| Asphalt | |
| — | |
| — | |
| 346X301X299X382 | |
| Unfinished | |
| — | |
| — | |
| — | |
| Not in DB | |
| — | |
| — | |
| — | |
| — |
Tax History
| Year | Property Taxes |
|---|---|
| 2007 | $15,197 |
| 2022 | $14,062 |
Contact Agent
Nearby Sold Comparables
Contact Agent
Listing Provided By
RE/MAX Suburban



