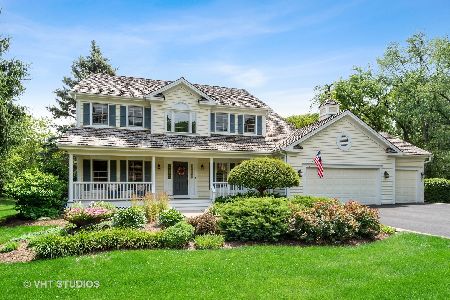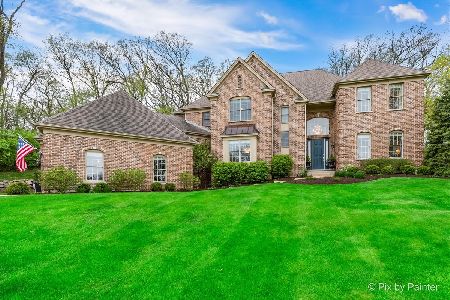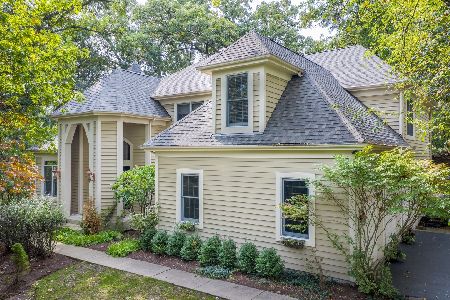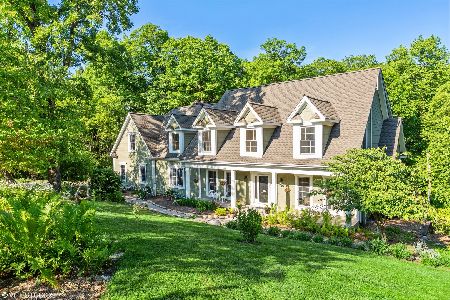7314 Saddle Oaks Drive, Cary, Illinois 60013
$442,500
|
Sold
|
|
| Status: | Closed |
| Sqft: | 2,952 |
| Cost/Sqft: | $155 |
| Beds: | 4 |
| Baths: | 4 |
| Year Built: | 1995 |
| Property Taxes: | $15,148 |
| Days On Market: | 2733 |
| Lot Size: | 1,10 |
Description
Extensively upgraded 4000+SF solid brick beauty in the sought after Saddle Oaks subdivision on just over 1 picturesque acre. Stunning Kitchen with updated cabs, granite countertops, hardwood flooring, center island & eating area that opens directly to the vaulted Family Room with floor-to-ceiling brick fireplace, palladium window & sliding door to the deck. 4 BRs up with new cork flooring including the Master Suite with new hardwood floor, tray ceiling & remodeled Master Bath with Kohler & Pottery Barn finishes. The English basement is finished with tons of rec space, new wet bar, shiplap wall details, new gaslog FP, plus a 5th Bedroom Suite with additional full bath! Convenient first floor laundry, first floor Den/Office! You'll love winding down on the deck overlooking your lush backyard space or gathering around the granite firepit on the new peagravel patio! So much new: roof, furnace, A/C, hardwood, all light fixtures & more! Close to park, shopping & schools! Don't miss this one!
Property Specifics
| Single Family | |
| — | |
| Colonial | |
| 1995 | |
| Full,English | |
| CUSTOM | |
| No | |
| 1.1 |
| Mc Henry | |
| Saddle Oaks | |
| 300 / Annual | |
| Other | |
| Private Well | |
| Septic-Private | |
| 09995211 | |
| 2008178001 |
Nearby Schools
| NAME: | DISTRICT: | DISTANCE: | |
|---|---|---|---|
|
Grade School
Deer Path Elementary School |
26 | — | |
|
Middle School
Cary Junior High School |
26 | Not in DB | |
|
High School
Cary-grove Community High School |
155 | Not in DB | |
Property History
| DATE: | EVENT: | PRICE: | SOURCE: |
|---|---|---|---|
| 10 Jun, 2013 | Sold | $410,000 | MRED MLS |
| 13 Apr, 2013 | Under contract | $419,990 | MRED MLS |
| — | Last price change | $439,900 | MRED MLS |
| 3 Oct, 2012 | Listed for sale | $449,900 | MRED MLS |
| 10 Aug, 2018 | Sold | $442,500 | MRED MLS |
| 1 Jul, 2018 | Under contract | $459,000 | MRED MLS |
| 22 Jun, 2018 | Listed for sale | $459,000 | MRED MLS |
Room Specifics
Total Bedrooms: 5
Bedrooms Above Ground: 4
Bedrooms Below Ground: 1
Dimensions: —
Floor Type: Other
Dimensions: —
Floor Type: Other
Dimensions: —
Floor Type: Other
Dimensions: —
Floor Type: —
Full Bathrooms: 4
Bathroom Amenities: Whirlpool,Separate Shower,Double Sink
Bathroom in Basement: 1
Rooms: Bedroom 5,Den,Game Room,Recreation Room
Basement Description: Finished
Other Specifics
| 3 | |
| Concrete Perimeter | |
| Asphalt,Circular | |
| Deck | |
| Landscaped,Wooded | |
| 180 X 250 X 180 X 255 | |
| Unfinished | |
| Full | |
| Vaulted/Cathedral Ceilings, Bar-Wet, Hardwood Floors, In-Law Arrangement, First Floor Laundry, First Floor Full Bath | |
| Double Oven, Microwave, Dishwasher, Refrigerator, Washer, Dryer, Disposal, Cooktop, Built-In Oven | |
| Not in DB | |
| Sidewalks, Street Lights, Street Paved | |
| — | |
| — | |
| Gas Log |
Tax History
| Year | Property Taxes |
|---|---|
| 2013 | $11,837 |
| 2018 | $15,148 |
Contact Agent
Nearby Sold Comparables
Contact Agent
Listing Provided By
Keller Williams Success Realty








