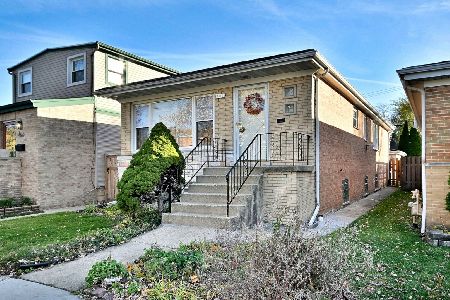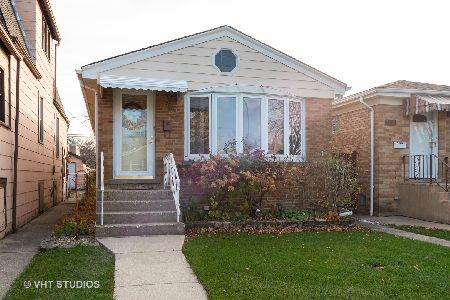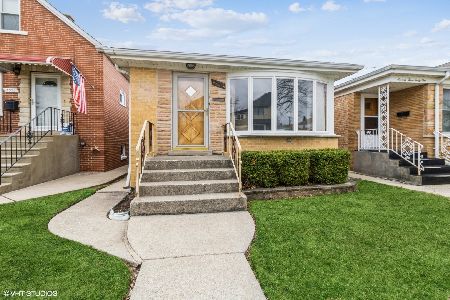7409 Clarence Street, Norwood Park, Chicago, Illinois 60631
$325,000
|
Sold
|
|
| Status: | Closed |
| Sqft: | 1,200 |
| Cost/Sqft: | $271 |
| Beds: | 2 |
| Baths: | 2 |
| Year Built: | — |
| Property Taxes: | $3,800 |
| Days On Market: | 2462 |
| Lot Size: | 0,08 |
Description
Solid brick ranch house with hardwood floors in the Norwood Park Neighborhood. Edison School two blocks away. Two bedrooms, plus extra room that could be a master bedroom due to a beautiful bathroom with whirlpool bath. Close to Metra, CTA, Olympia Park, schools, and popular restaurants. 2 car brick garage and patio in the backyard. Great for first time buyers. Not in a flood plain, but also has a flood control system for extra added protection. Well cared for.
Property Specifics
| Single Family | |
| — | |
| Ranch | |
| — | |
| Full | |
| — | |
| No | |
| 0.08 |
| Cook | |
| — | |
| 0 / Not Applicable | |
| None | |
| Public | |
| Public Sewer | |
| 10354768 | |
| 12012120190000 |
Property History
| DATE: | EVENT: | PRICE: | SOURCE: |
|---|---|---|---|
| 25 Jun, 2019 | Sold | $325,000 | MRED MLS |
| 31 May, 2019 | Under contract | $325,000 | MRED MLS |
| 24 Apr, 2019 | Listed for sale | $325,000 | MRED MLS |
Room Specifics
Total Bedrooms: 3
Bedrooms Above Ground: 2
Bedrooms Below Ground: 1
Dimensions: —
Floor Type: Hardwood
Dimensions: —
Floor Type: Ceramic Tile
Full Bathrooms: 2
Bathroom Amenities: Whirlpool,Separate Shower
Bathroom in Basement: 1
Rooms: Utility Room-Lower Level
Basement Description: Finished
Other Specifics
| 2 | |
| Concrete Perimeter | |
| — | |
| Patio, Hot Tub, Brick Paver Patio | |
| — | |
| 25 X 125 | |
| — | |
| Full | |
| Hot Tub, First Floor Full Bath | |
| Range, Microwave, Dishwasher, Refrigerator | |
| Not in DB | |
| — | |
| — | |
| — | |
| — |
Tax History
| Year | Property Taxes |
|---|---|
| 2019 | $3,800 |
Contact Agent
Nearby Similar Homes
Nearby Sold Comparables
Contact Agent
Listing Provided By
Clark Fabisch Realty, Inc











