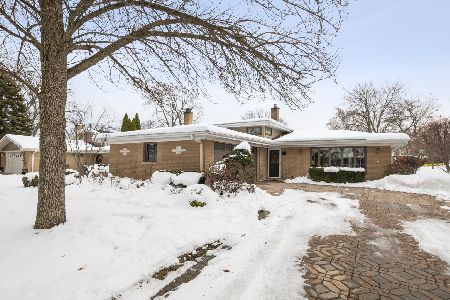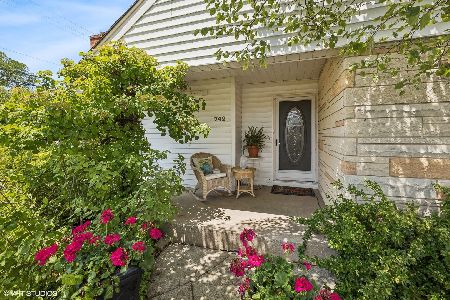741 Barton Drive, Countryside, Illinois 60525
$245,000
|
Sold
|
|
| Status: | Closed |
| Sqft: | 0 |
| Cost/Sqft: | — |
| Beds: | 3 |
| Baths: | 2 |
| Year Built: | 1959 |
| Property Taxes: | $1,855 |
| Days On Market: | 3464 |
| Lot Size: | 0,00 |
Description
Open floor plan living with this sharp split level home. Hardwoods on main and 2nd level. Vaulted ceilings drench the living and dining room combo with tons of light. Eat-in kitchen with peninsula and table space all adjacent to 3 seasons sun porch attached to a 2 car garage. Upper level has 3 bedrooms with big closets and full bath. Lower level enjoys family room, bar and 2nd full bath. Lots of storage, big utility room with back door to dog run and huge sunny back yard.
Property Specifics
| Single Family | |
| — | |
| — | |
| 1959 | |
| Partial,Walkout | |
| — | |
| No | |
| — |
| Cook | |
| — | |
| 0 / Not Applicable | |
| None | |
| Lake Michigan | |
| Public Sewer | |
| 09301133 | |
| 18161150010000 |
Nearby Schools
| NAME: | DISTRICT: | DISTANCE: | |
|---|---|---|---|
|
Grade School
Ideal Elementary School |
105 | — | |
|
Middle School
Wm F Gurrie Middle School |
105 | Not in DB | |
|
High School
Lyons Twp High School |
204 | Not in DB | |
Property History
| DATE: | EVENT: | PRICE: | SOURCE: |
|---|---|---|---|
| 23 Sep, 2016 | Sold | $245,000 | MRED MLS |
| 3 Aug, 2016 | Under contract | $245,000 | MRED MLS |
| 29 Jul, 2016 | Listed for sale | $245,000 | MRED MLS |
Room Specifics
Total Bedrooms: 3
Bedrooms Above Ground: 3
Bedrooms Below Ground: 0
Dimensions: —
Floor Type: Hardwood
Dimensions: —
Floor Type: Hardwood
Full Bathrooms: 2
Bathroom Amenities: —
Bathroom in Basement: 1
Rooms: Screened Porch
Basement Description: Finished,Crawl,Exterior Access
Other Specifics
| 2 | |
| — | |
| — | |
| Screened Patio | |
| Corner Lot | |
| 75X154 | |
| — | |
| None | |
| Vaulted/Cathedral Ceilings, Bar-Dry, Hardwood Floors | |
| Range, Dishwasher, Refrigerator, Washer, Dryer | |
| Not in DB | |
| — | |
| — | |
| — | |
| — |
Tax History
| Year | Property Taxes |
|---|---|
| 2016 | $1,855 |
Contact Agent
Nearby Similar Homes
Nearby Sold Comparables
Contact Agent
Listing Provided By
Coldwell Banker Residential









