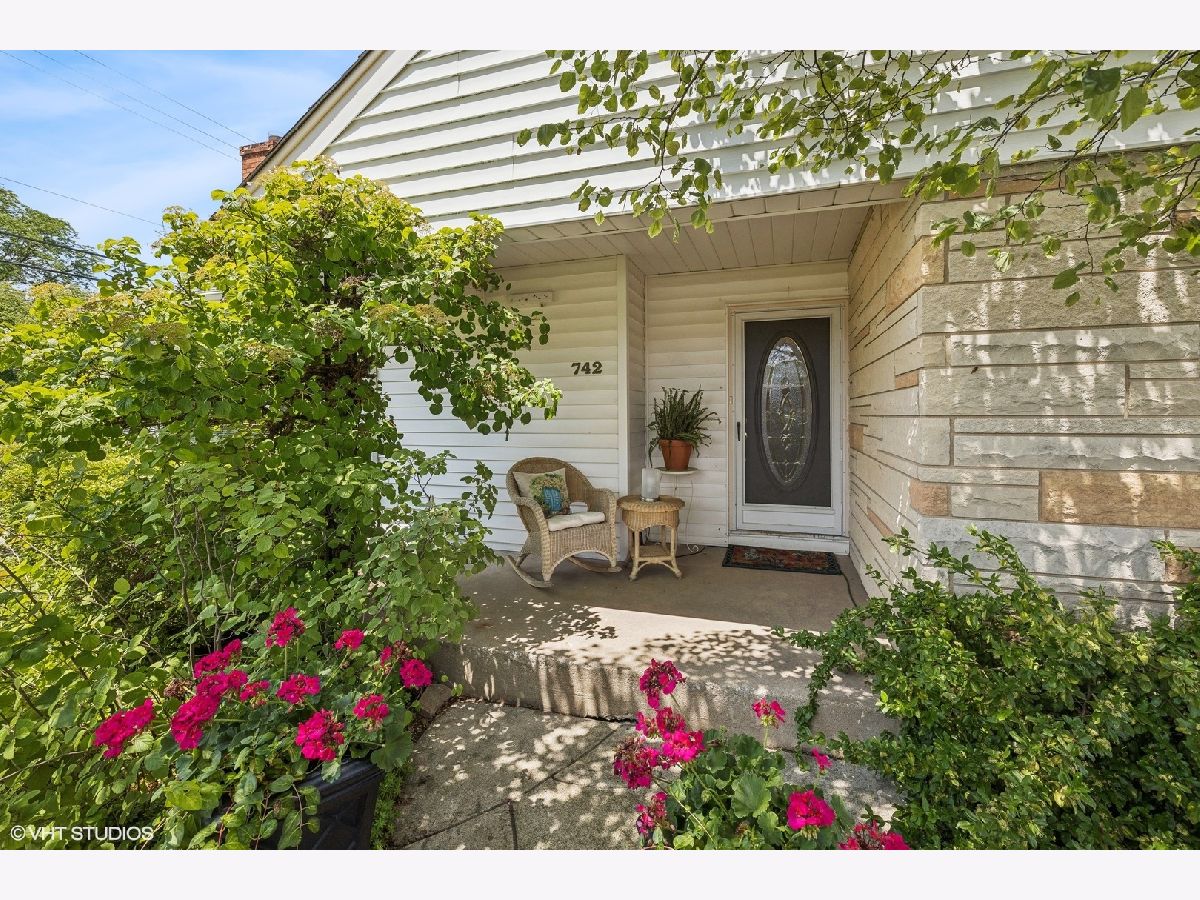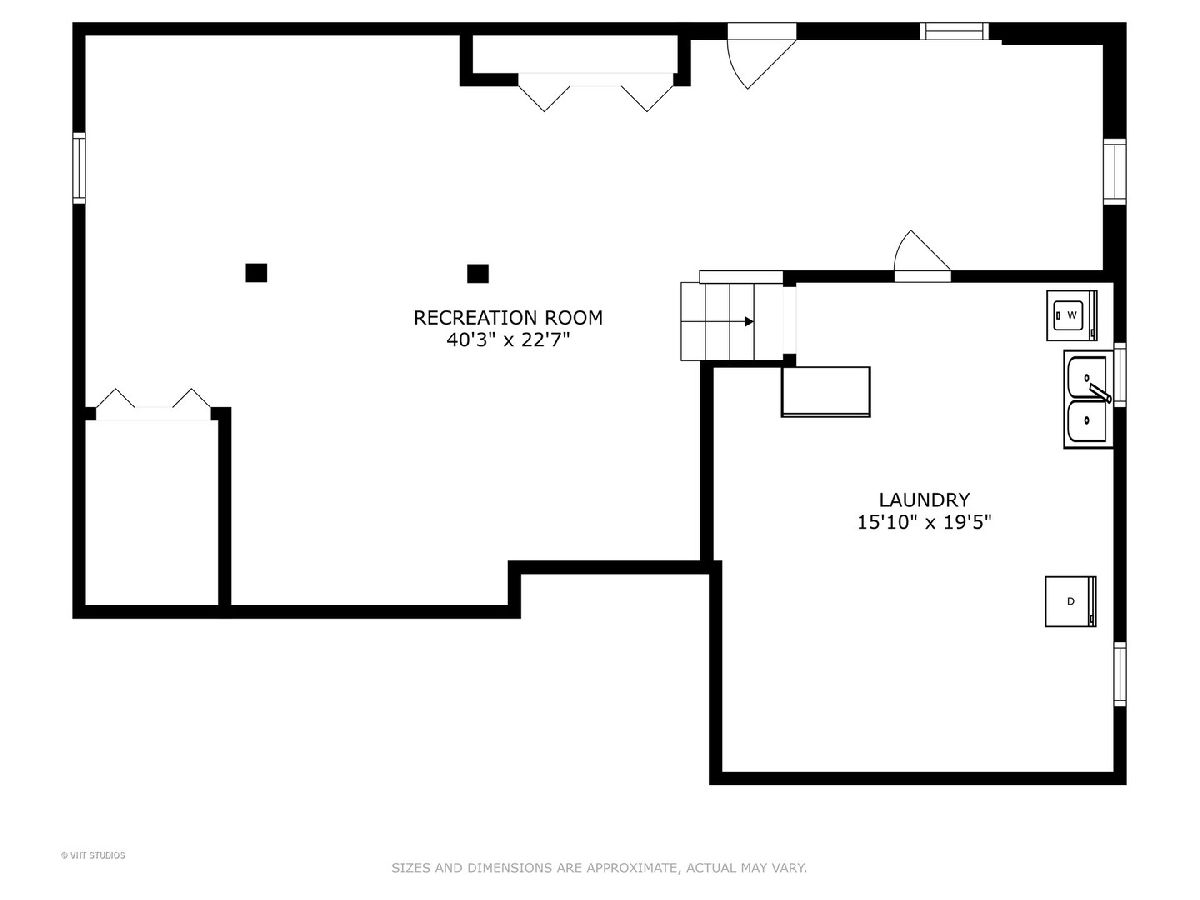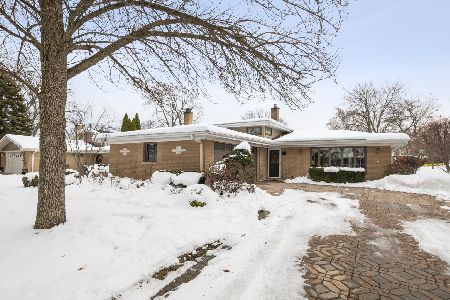742 Barton Drive, Countryside, Illinois 60525
$463,000
|
Sold
|
|
| Status: | Closed |
| Sqft: | 1,994 |
| Cost/Sqft: | $238 |
| Beds: | 4 |
| Baths: | 2 |
| Year Built: | 1961 |
| Property Taxes: | $6,876 |
| Days On Market: | 589 |
| Lot Size: | 0,00 |
Description
Allow me to introduce you to a 4 bedroom 2 bath home that has something for just about every buyer. The current owners spent the last 30+ years raising their family and making a lifetime of memories, love and laughter here. The Family room (the heart of the home) flows out to the large patio overlooking the fenced backyard. The eat-in Kitchen has an opening to the family room and offers plenty of cabinets for storage. The extra large living room with L shaped Dining room has entertained Holidays and so many life event parties. (So much open space to work with). Speaking of entertaining...your finished basement offers a great space for an office to the right of the stairs. A wall of storage cabinets/entertainment center and the pool table (being conveyed to the new owners) can be played while watching the big game. You also have a large unfinished space for additional storage, add a 3rd bathroom and/or work out area. Looking for something to make a primary suite? This could be it. Two bedrooms on the first floor with bath between could be reconfigured for a beautiful suite. The second floor with 2 bedrooms and full bath, also has potential expansion possibility over the garage or off the back. Make it your own as you enjoy it over the years or re-imagine it before you move in! This home really has something for everyone. Just starting out. Growing family or even downsizing to something with lower taxes but still offering space to entertain and for family to stay. Countryside with its local amenities and beautiful walking paths, has some of the lowest property taxes in the area. Summer concerts in the park about 2 blocks away with another walking path, tennis courts, tots play area and more. Located under 2 miles to BNSF Metra stops, centrally located between OHare and Midway airports and easy access to I55 and I294. You will love living here! Welcome home.
Property Specifics
| Single Family | |
| — | |
| — | |
| 1961 | |
| — | |
| — | |
| No | |
| — |
| Cook | |
| — | |
| — / Not Applicable | |
| — | |
| — | |
| — | |
| 12076301 | |
| 18161140080000 |
Nearby Schools
| NAME: | DISTRICT: | DISTANCE: | |
|---|---|---|---|
|
Grade School
Ideal Elementary School |
105 | — | |
|
Middle School
Wm F Gurrie Middle School |
105 | Not in DB | |
|
High School
Lyons Twp High School |
204 | Not in DB | |
Property History
| DATE: | EVENT: | PRICE: | SOURCE: |
|---|---|---|---|
| 7 Aug, 2024 | Sold | $463,000 | MRED MLS |
| 10 Jul, 2024 | Under contract | $475,000 | MRED MLS |
| — | Last price change | $500,000 | MRED MLS |
| 12 Jun, 2024 | Listed for sale | $500,000 | MRED MLS |























Room Specifics
Total Bedrooms: 4
Bedrooms Above Ground: 4
Bedrooms Below Ground: 0
Dimensions: —
Floor Type: —
Dimensions: —
Floor Type: —
Dimensions: —
Floor Type: —
Full Bathrooms: 2
Bathroom Amenities: —
Bathroom in Basement: 0
Rooms: —
Basement Description: Finished,Exterior Access
Other Specifics
| 2 | |
| — | |
| Concrete | |
| — | |
| — | |
| 75 X 154 | |
| Dormer,Unfinished | |
| — | |
| — | |
| — | |
| Not in DB | |
| — | |
| — | |
| — | |
| — |
Tax History
| Year | Property Taxes |
|---|---|
| 2024 | $6,876 |
Contact Agent
Nearby Similar Homes
Nearby Sold Comparables
Contact Agent
Listing Provided By
@properties Christie's International Real Estate








