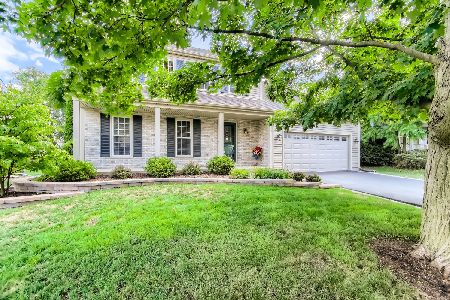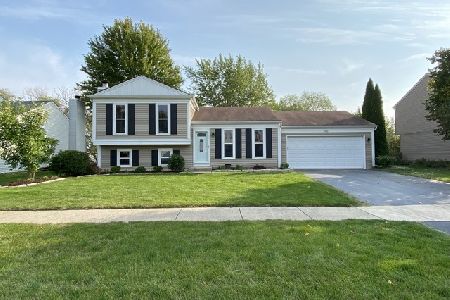741 Cypress Lane, Carol Stream, Illinois 60188
$330,000
|
Sold
|
|
| Status: | Closed |
| Sqft: | 1,680 |
| Cost/Sqft: | $202 |
| Beds: | 3 |
| Baths: | 2 |
| Year Built: | 1982 |
| Property Taxes: | $8,291 |
| Days On Market: | 798 |
| Lot Size: | 0,21 |
Description
Welcome Home! This well-loved 3 bedroom 1.5 Bath home is ready for its new owners. As you enter the home you will first notice the spacious Living Room which is adjacent to the Dining Room with a Bay Window. The layout of these two rooms offers distinct and separate areas while also allowing extra space as needed for your larger gatherings. The NEWLY UPDATED Kitchen features, beautifully painted custom raised panel maple cabinetry with soft close doors & drawers, a pantry with pull out shelves, spice rack and more. The solid surface counters, High-End Stainless Steel LG appliances and two islands complete this beautiful and well laid out kitchen. Just outside the sliding glass doors you will find the NEW two-tiered deck and spacious backyard, with a 10x12 Shed and garden area perfect for your outdoor entertaining or just relaxing. The large family room just off the kitchen offers a warm cozy feeling with the brick wood burning fireplace and wood beam ceiling. The first floor is complete with a half bath. Upstairs you'll find the primary bedroom and 2 nicely sized bedrooms. The primary bedroom has a large walk in closet and private access to the hall bath. There is NEW carpet in the primary bedroom, 2nd bedroom, hallway and stairs. The two car garage is conveniently located just off the kitchen - easy for bringing in your groceries. This home is well-maintained & lovingly cared for by its longtime owners. The Elementary School less than a 1/2 mile, the middle school is less than 1-1/2 miles away, and many parks are nearby.
Property Specifics
| Single Family | |
| — | |
| — | |
| 1982 | |
| — | |
| — | |
| No | |
| 0.21 |
| Du Page | |
| Fair Oaks | |
| — / Not Applicable | |
| — | |
| — | |
| — | |
| 11859559 | |
| 0125310013 |
Nearby Schools
| NAME: | DISTRICT: | DISTANCE: | |
|---|---|---|---|
|
Grade School
Evergreen Elementary School |
25 | — | |
|
Middle School
Benjamin Middle School |
25 | Not in DB | |
|
High School
Community High School |
94 | Not in DB | |
Property History
| DATE: | EVENT: | PRICE: | SOURCE: |
|---|---|---|---|
| 12 Jan, 2024 | Sold | $330,000 | MRED MLS |
| 5 Dec, 2023 | Under contract | $339,900 | MRED MLS |
| 19 Nov, 2023 | Listed for sale | $339,900 | MRED MLS |
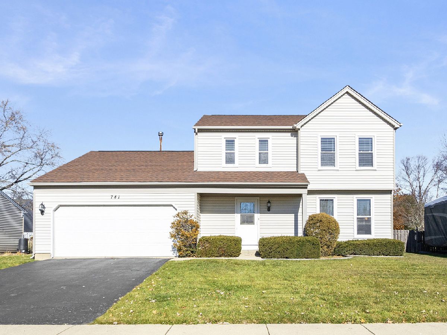
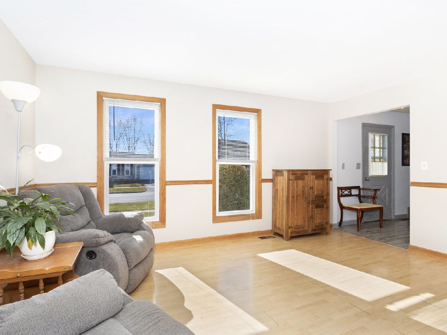
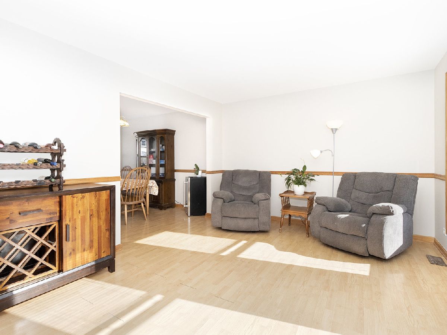
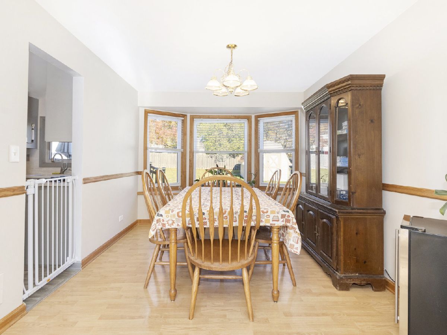
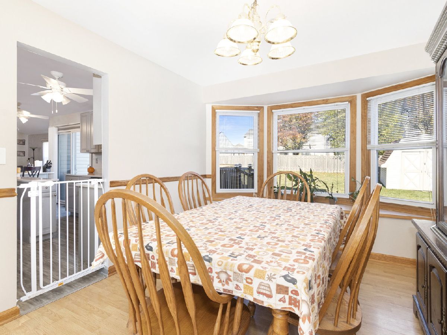
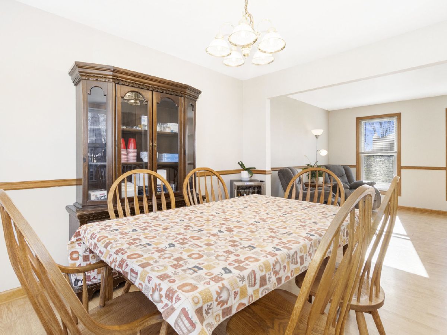
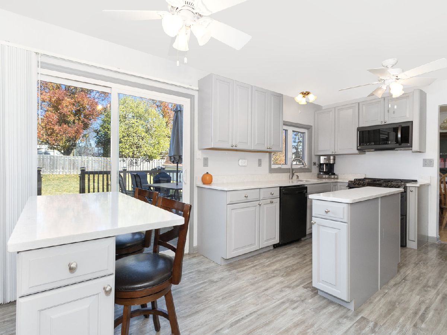
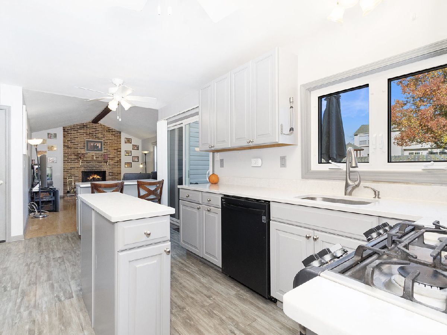
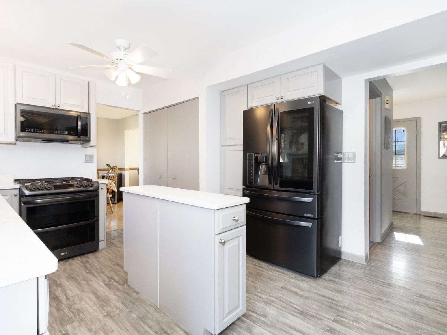
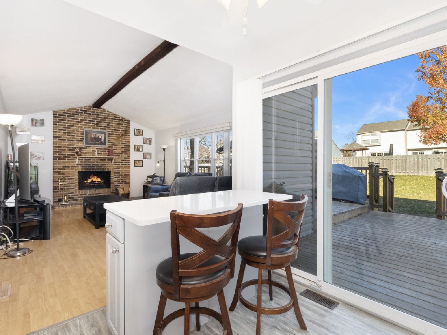
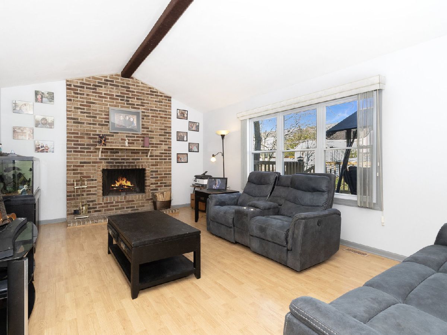
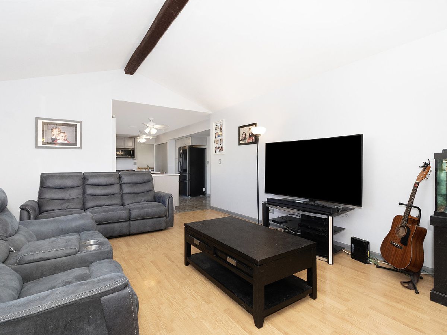
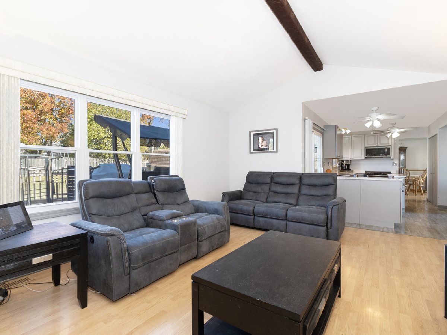
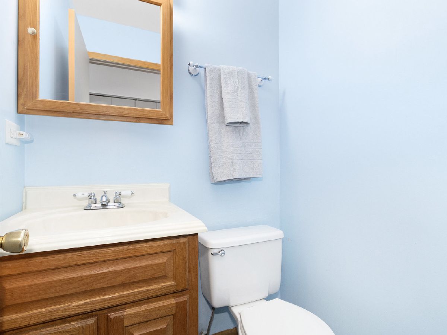
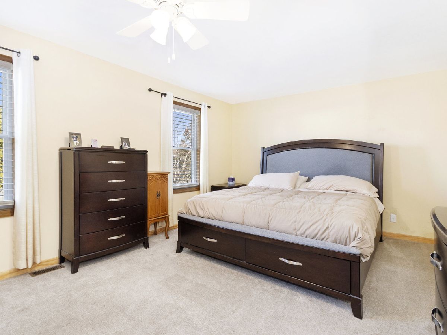
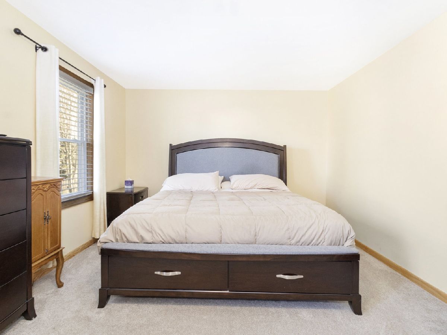
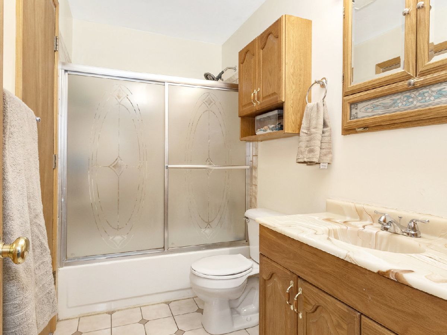
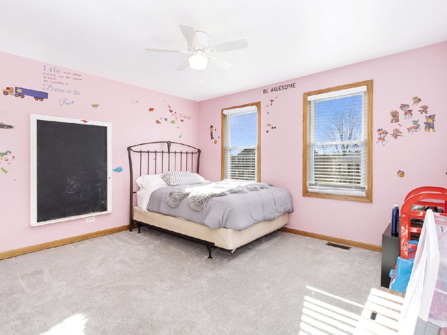
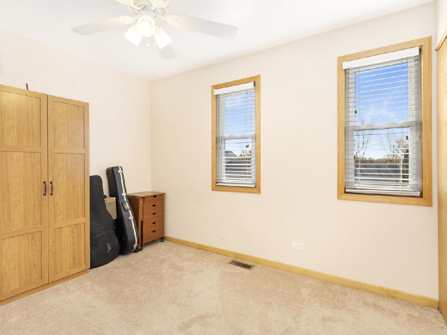
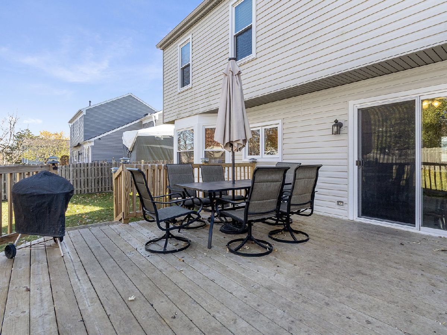
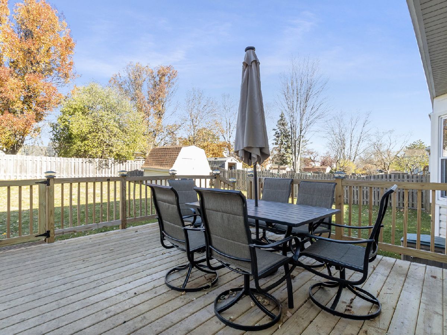
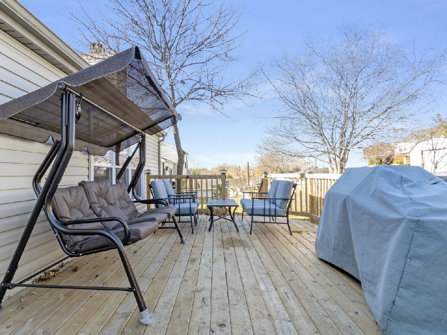
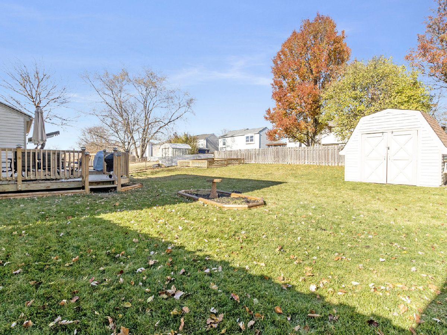
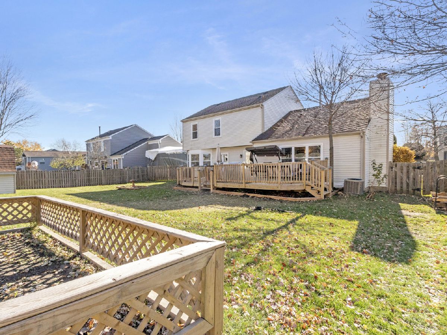
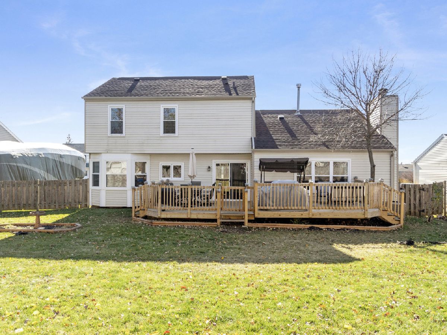
Room Specifics
Total Bedrooms: 3
Bedrooms Above Ground: 3
Bedrooms Below Ground: 0
Dimensions: —
Floor Type: —
Dimensions: —
Floor Type: —
Full Bathrooms: 2
Bathroom Amenities: —
Bathroom in Basement: —
Rooms: —
Basement Description: Crawl
Other Specifics
| 2 | |
| — | |
| Asphalt | |
| — | |
| — | |
| 75X124X74X125 | |
| — | |
| — | |
| — | |
| — | |
| Not in DB | |
| — | |
| — | |
| — | |
| — |
Tax History
| Year | Property Taxes |
|---|---|
| 2024 | $8,291 |
Contact Agent
Nearby Sold Comparables
Contact Agent
Listing Provided By
Oak Leaf Realty



