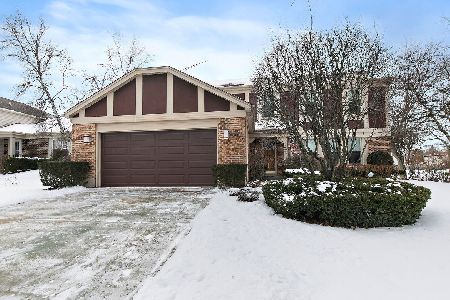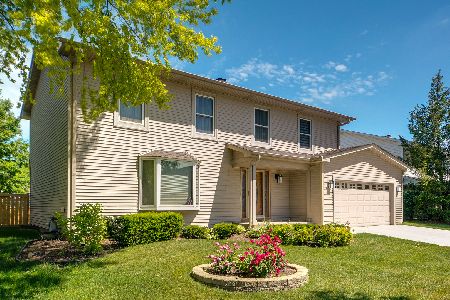741 Dunhill Drive, Buffalo Grove, Illinois 60089
$355,000
|
Sold
|
|
| Status: | Closed |
| Sqft: | 2,400 |
| Cost/Sqft: | $156 |
| Beds: | 4 |
| Baths: | 3 |
| Year Built: | 1980 |
| Property Taxes: | $10,701 |
| Days On Market: | 2500 |
| Lot Size: | 0,17 |
Description
Motivated Seller, Now is a Great time to Buy! Welcome home to this Highland Point Beauty. What an opportunity to add your own personal touches to this well maintained, original owner split-level w/ sub-basement. Enjoy the spacious & bright Kitchen w/ refinished cabinets and quartz counters that sparkle! Updated Baths, spacious Laundry/Mudroom, Closets galore! Master Bedroom w/ adjoining Office or Bedroom offers flexible space. Unfinished Sub-Basement is waiting for your design ideas and ready to go. Beautiful outdoor space with dual level patios and garden space. So much has been improved(Windows/Doors/HVAC) see the improvement list! Walk to school and parks with easy access to transportation, shopping and restaurants. Award winning District 102 and Stevenson High School. Don't miss out, this one is special and won't disappoint. Seller can accommodate a Quick Close!
Property Specifics
| Single Family | |
| — | |
| — | |
| 1980 | |
| Full | |
| ESSEX | |
| No | |
| 0.17 |
| Lake | |
| Highland Point | |
| 0 / Not Applicable | |
| None | |
| Public | |
| Public Sewer | |
| 10321012 | |
| 15331070050000 |
Nearby Schools
| NAME: | DISTRICT: | DISTANCE: | |
|---|---|---|---|
|
Grade School
Tripp School |
102 | — | |
|
Middle School
Aptakisic Junior High School |
102 | Not in DB | |
|
High School
Adlai E Stevenson High School |
125 | Not in DB | |
Property History
| DATE: | EVENT: | PRICE: | SOURCE: |
|---|---|---|---|
| 28 May, 2019 | Sold | $355,000 | MRED MLS |
| 1 May, 2019 | Under contract | $374,900 | MRED MLS |
| — | Last price change | $388,300 | MRED MLS |
| 26 Mar, 2019 | Listed for sale | $388,300 | MRED MLS |
Room Specifics
Total Bedrooms: 4
Bedrooms Above Ground: 4
Bedrooms Below Ground: 0
Dimensions: —
Floor Type: Carpet
Dimensions: —
Floor Type: Carpet
Dimensions: —
Floor Type: Carpet
Full Bathrooms: 3
Bathroom Amenities: —
Bathroom in Basement: 0
Rooms: Eating Area
Basement Description: Unfinished,Sub-Basement,Bathroom Rough-In
Other Specifics
| 2 | |
| — | |
| Concrete | |
| Patio, Storms/Screens | |
| Landscaped | |
| 70X105X70X105 | |
| — | |
| Full | |
| Walk-In Closet(s) | |
| Range, Microwave, Dishwasher, Refrigerator, Washer, Dryer, Disposal, Water Softener Owned | |
| Not in DB | |
| Sidewalks, Street Lights, Street Paved | |
| — | |
| — | |
| Wood Burning, Gas Starter |
Tax History
| Year | Property Taxes |
|---|---|
| 2019 | $10,701 |
Contact Agent
Nearby Similar Homes
Nearby Sold Comparables
Contact Agent
Listing Provided By
Weichert Realtors-McKee Real Estate





