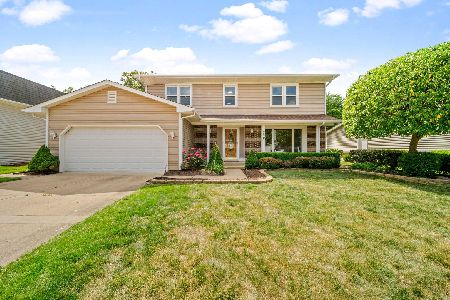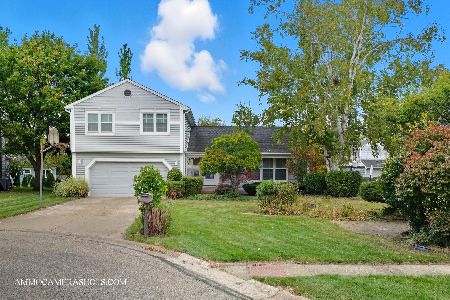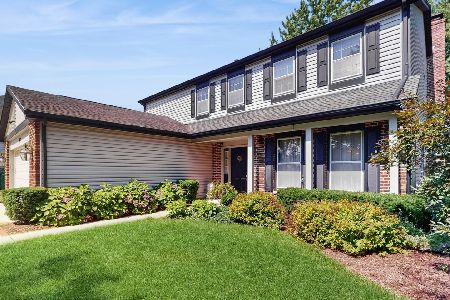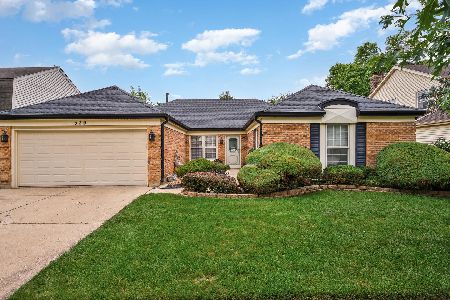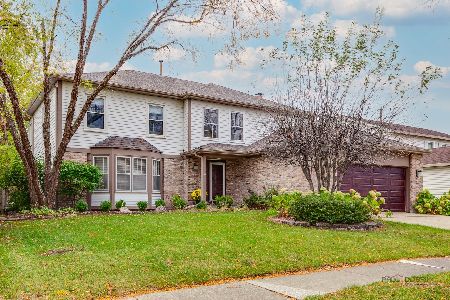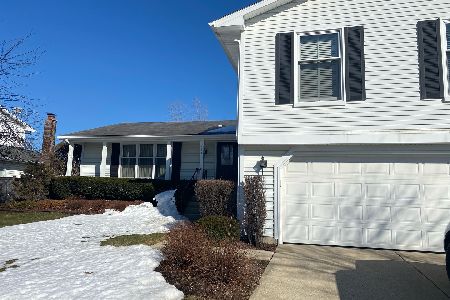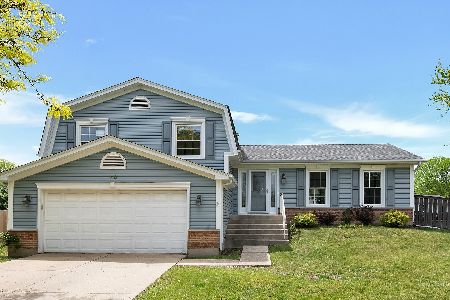711 Dunhill Drive, Buffalo Grove, Illinois 60089
$550,000
|
Sold
|
|
| Status: | Closed |
| Sqft: | 2,707 |
| Cost/Sqft: | $184 |
| Beds: | 4 |
| Baths: | 4 |
| Year Built: | 1980 |
| Property Taxes: | $13,407 |
| Days On Market: | 1559 |
| Lot Size: | 0,17 |
Description
You don't want to miss out on this beautiful property nestled on a quiet street, that has so much to offer. This spacious home is boasting 4 upstairs bedrooms with second floor full size laundry room, massive main floor family room that flows into dining area and kitchen. Home is bright, airy and inviting with plenty of windows, skylights and natural sun light coming in. Gorgeous maple hardwood floors throughout the main level and second floor. The main floor features a living room, separate dining room, kitchen, office, family room, mud room and powder room. The family room features vaulted ceilings with skylights and a corner fireplace. The second floor accommodates a master suite and 3 large size bedrooms that share a bath. The large finished basement adds over 800sqf and has plenty of room for games, entertainment or overnight guests. Enjoy your morning coffee on the backyard patio or spend a snowy evening by the fireplace in the family room. Fenced and gated back yard allows for privacy. Brand new concrete driveway. This very well-kept property offers the space and privacy you are looking for and is ideally located close to downtown Buffalo Grove, shopping and dining, award wining Stevenson highschool.
Property Specifics
| Single Family | |
| — | |
| — | |
| 1980 | |
| Full | |
| — | |
| No | |
| 0.17 |
| Lake | |
| Highland Point | |
| — / Not Applicable | |
| None | |
| Public | |
| Public Sewer | |
| 11168061 | |
| 15331070080000 |
Nearby Schools
| NAME: | DISTRICT: | DISTANCE: | |
|---|---|---|---|
|
Grade School
Tripp School |
102 | — | |
|
Middle School
Aptakisic Junior High School |
102 | Not in DB | |
|
High School
Adlai E Stevenson High School |
125 | Not in DB | |
Property History
| DATE: | EVENT: | PRICE: | SOURCE: |
|---|---|---|---|
| 8 Sep, 2021 | Sold | $550,000 | MRED MLS |
| 28 Jul, 2021 | Under contract | $499,000 | MRED MLS |
| 25 Jul, 2021 | Listed for sale | $499,000 | MRED MLS |
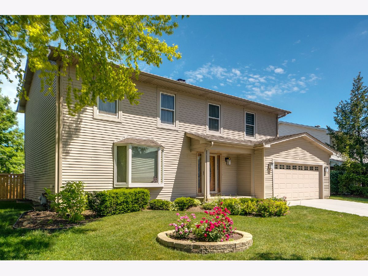
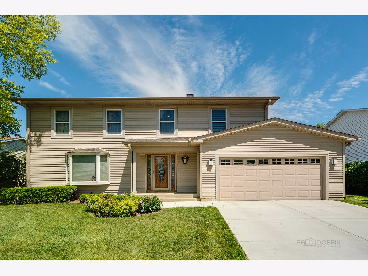
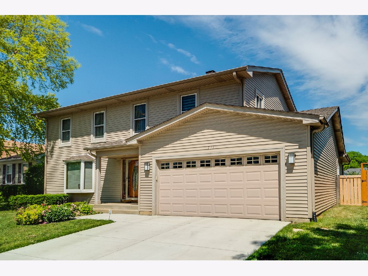
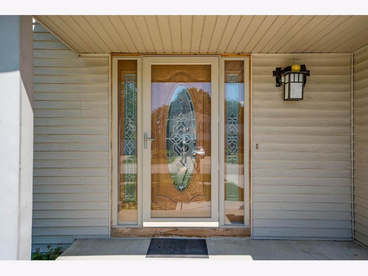
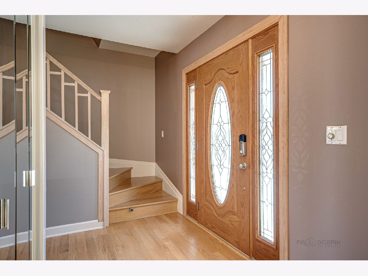
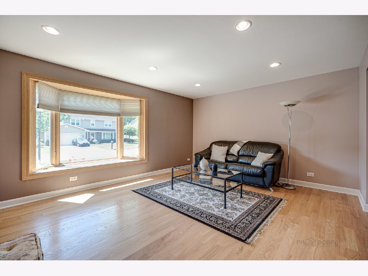
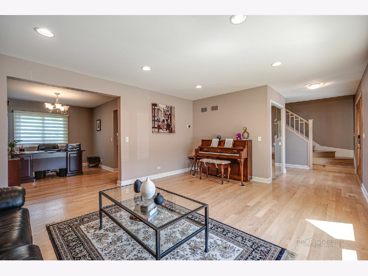
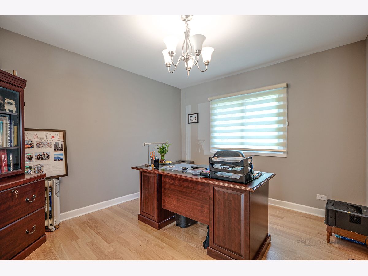
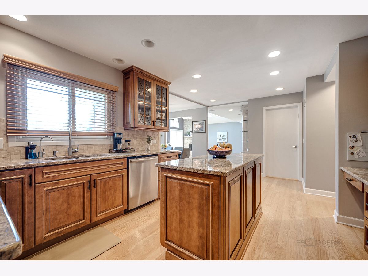
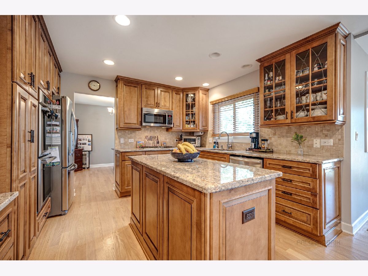
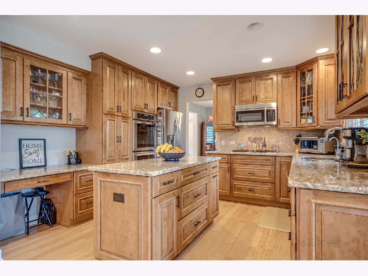
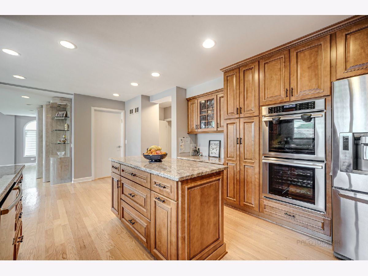
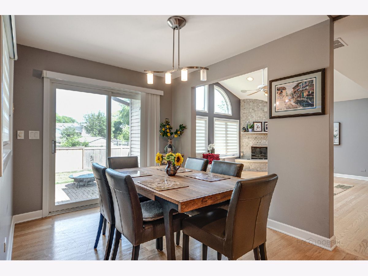
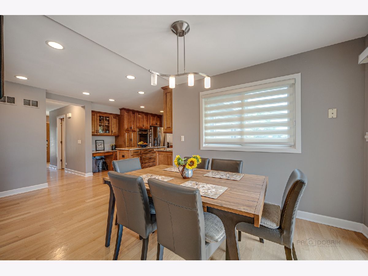
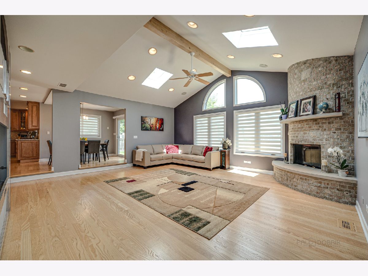
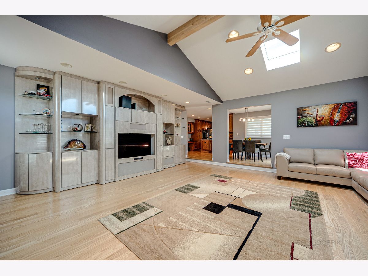
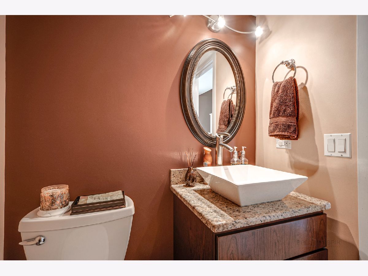

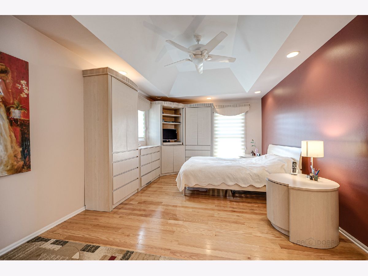
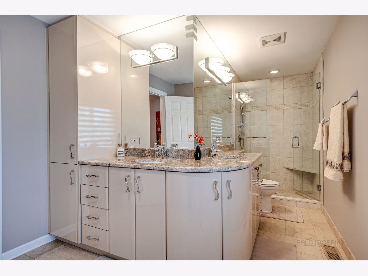
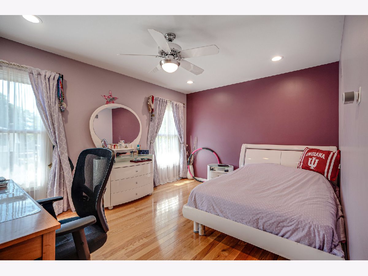
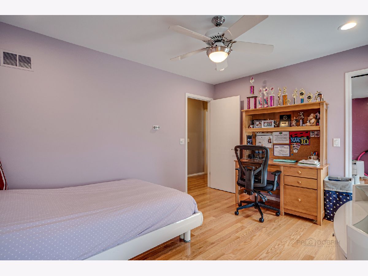
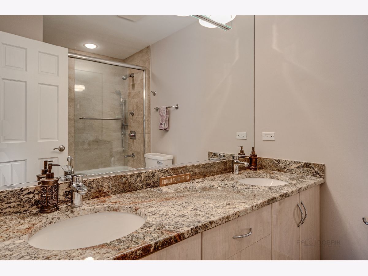
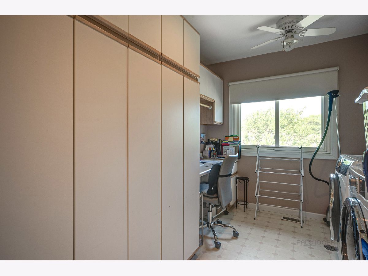
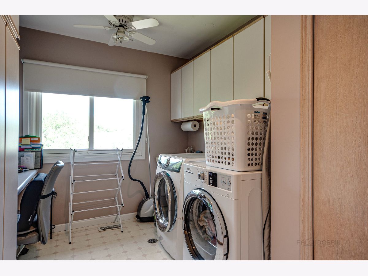
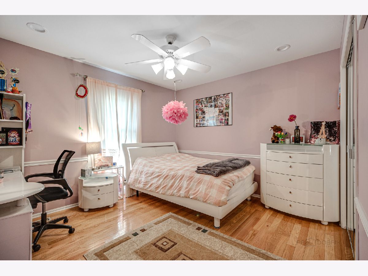
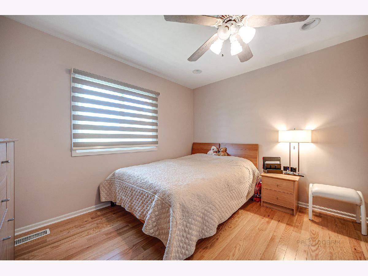
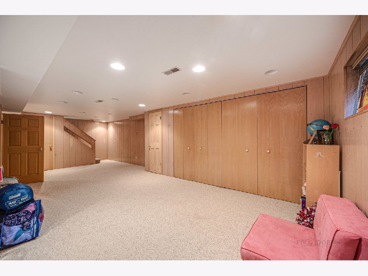
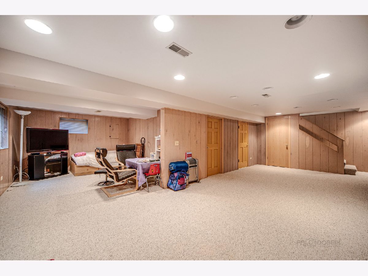
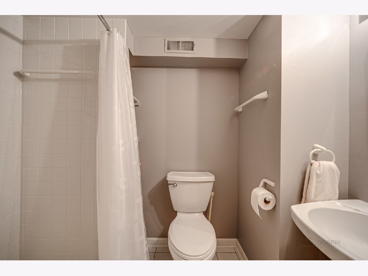
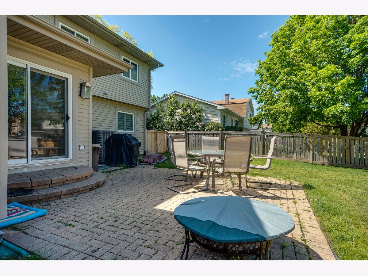
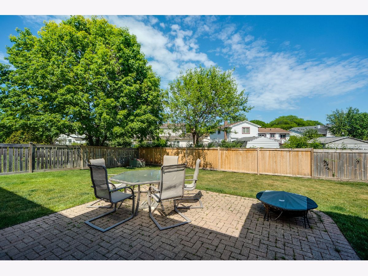
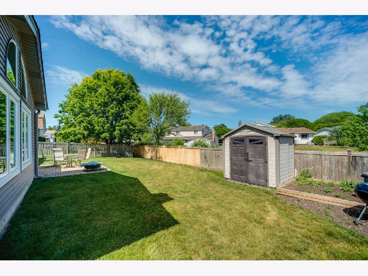
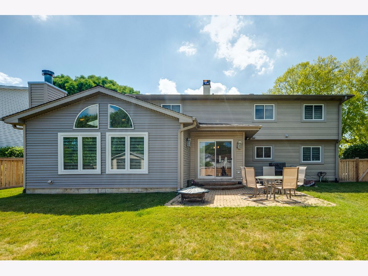
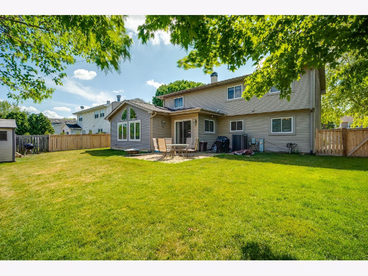
Room Specifics
Total Bedrooms: 4
Bedrooms Above Ground: 4
Bedrooms Below Ground: 0
Dimensions: —
Floor Type: Hardwood
Dimensions: —
Floor Type: Hardwood
Dimensions: —
Floor Type: Hardwood
Full Bathrooms: 4
Bathroom Amenities: —
Bathroom in Basement: 1
Rooms: Office,Storage,Mud Room
Basement Description: Finished
Other Specifics
| 2 | |
| Concrete Perimeter | |
| Concrete | |
| Patio, Brick Paver Patio | |
| Fenced Yard,Landscaped | |
| 70X105 | |
| — | |
| Full | |
| Vaulted/Cathedral Ceilings, Skylight(s), Hardwood Floors, Second Floor Laundry | |
| Double Oven, Microwave, Dishwasher, Refrigerator, Washer, Dryer, Disposal, Stainless Steel Appliance(s), Built-In Oven | |
| Not in DB | |
| Curbs, Sidewalks, Street Lights, Street Paved | |
| — | |
| — | |
| Gas Starter |
Tax History
| Year | Property Taxes |
|---|---|
| 2021 | $13,407 |
Contact Agent
Nearby Similar Homes
Nearby Sold Comparables
Contact Agent
Listing Provided By
Avian Realty

