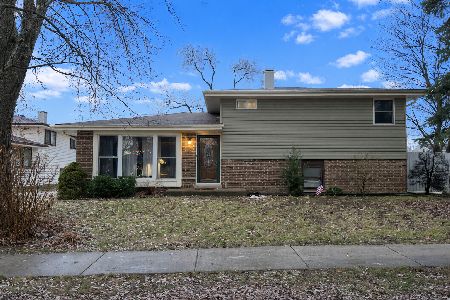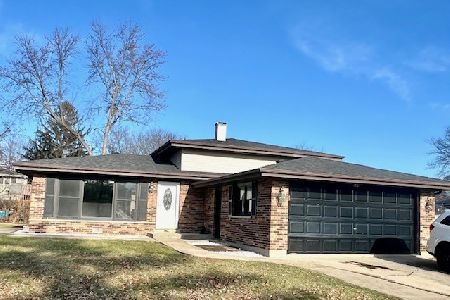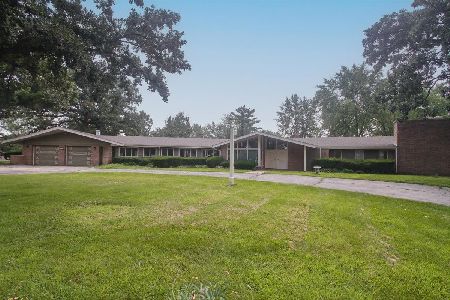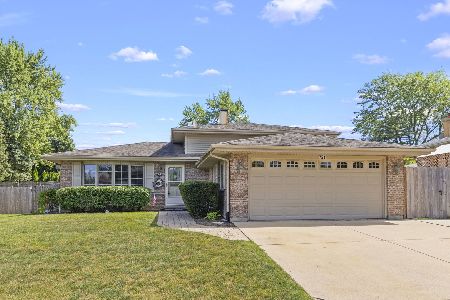741 Evergreen Lane, Bartlett, Illinois 60103
$253,000
|
Sold
|
|
| Status: | Closed |
| Sqft: | 0 |
| Cost/Sqft: | — |
| Beds: | 3 |
| Baths: | 2 |
| Year Built: | 1977 |
| Property Taxes: | $5,669 |
| Days On Market: | 2931 |
| Lot Size: | 0,18 |
Description
Updated and lovingly cared for desirable Tri-Level home with 3 bedrooms and 2 baths in Bartlett. Pride of ownership shows in this updated home. Spacious living room with large picture window letting the natural light in welcomes you upon entering. Kitchen with a table space and a slider to a large deck features brand new white shaker style cabinets with complementing new carrara marble countertops and modern glass subway style backsplash, undermount sink with above garden window overlooking nice yard, new gooseneck faucet and brand new stainless steel appliances. All 3 bedrooms with hardwood floors and completely remodeled bath are located on the upper level. Lower level family room and a full bath are great for entertainment and family gatherings. The laundry is located in lower and has an access to back yard. New A/C, new water heater, new windows, and new flooring. Attached 2-car garage with new door. Block from Bartlett Trail and Sunrise Park and Sycamore Trails Elementary School
Property Specifics
| Single Family | |
| — | |
| Tri-Level | |
| 1977 | |
| Partial,Walkout | |
| — | |
| No | |
| 0.18 |
| Du Page | |
| Apple Orchard | |
| 0 / Not Applicable | |
| None | |
| Public | |
| Public Sewer | |
| 09828618 | |
| 0110209018 |
Property History
| DATE: | EVENT: | PRICE: | SOURCE: |
|---|---|---|---|
| 12 Jul, 2017 | Sold | $187,089 | MRED MLS |
| 6 Jun, 2017 | Under contract | $215,000 | MRED MLS |
| 5 May, 2017 | Listed for sale | $215,000 | MRED MLS |
| 28 Mar, 2018 | Sold | $253,000 | MRED MLS |
| 20 Feb, 2018 | Under contract | $259,900 | MRED MLS |
| — | Last price change | $264,900 | MRED MLS |
| 8 Jan, 2018 | Listed for sale | $279,900 | MRED MLS |
Room Specifics
Total Bedrooms: 3
Bedrooms Above Ground: 3
Bedrooms Below Ground: 0
Dimensions: —
Floor Type: —
Dimensions: —
Floor Type: —
Full Bathrooms: 2
Bathroom Amenities: —
Bathroom in Basement: 1
Rooms: No additional rooms
Basement Description: Finished
Other Specifics
| 2 | |
| Concrete Perimeter | |
| — | |
| Deck | |
| Fenced Yard | |
| 7789 SF | |
| — | |
| None | |
| Hardwood Floors | |
| Range, Microwave, Dishwasher, Refrigerator | |
| Not in DB | |
| Curbs, Sidewalks, Street Lights, Street Paved | |
| — | |
| — | |
| — |
Tax History
| Year | Property Taxes |
|---|---|
| 2017 | $5,669 |
Contact Agent
Nearby Similar Homes
Nearby Sold Comparables
Contact Agent
Listing Provided By
Chase Real Estate, LLC











