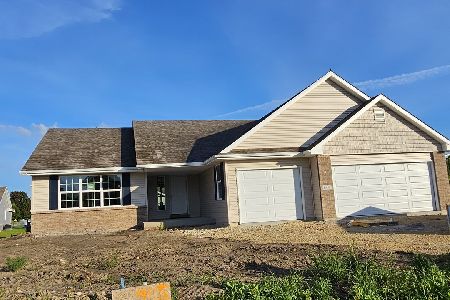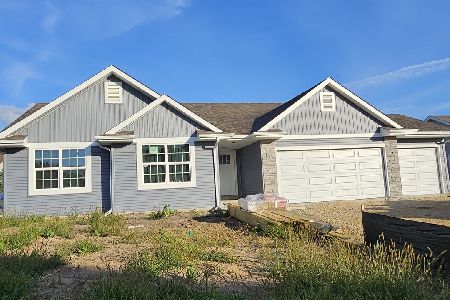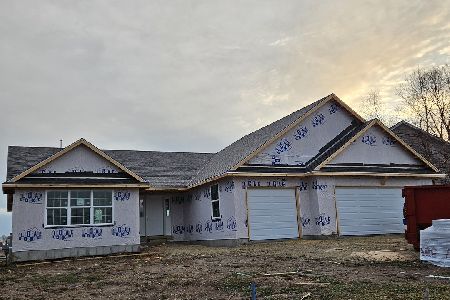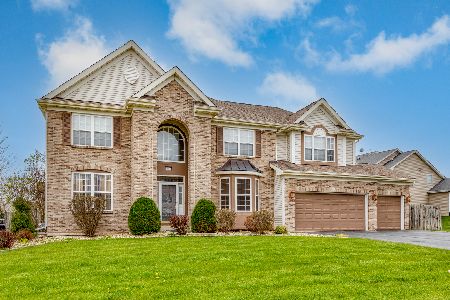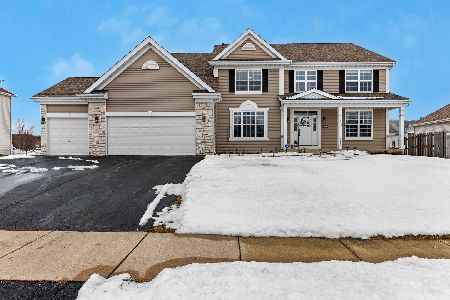741 Hampton Avenue, Loves Park, Illinois 61111
$252,500
|
Sold
|
|
| Status: | Closed |
| Sqft: | 3,319 |
| Cost/Sqft: | $81 |
| Beds: | 4 |
| Baths: | 3 |
| Year Built: | 2006 |
| Property Taxes: | $6,950 |
| Days On Market: | 3579 |
| Lot Size: | 0,32 |
Description
OPEN FLOOR PLAN in this INCREDIBLE 2-story! This home features volume ceilings throughout the first floor with white trim and 6-panel doors. Open entry with arched doorways, beautiful staircase and wrought iron spindles. French doors lead to the private office/den. Kitchen has an abundance of natural maple cabinets, granite counters with a center island and includes a full complement of appliances. The family room has a wood-burning fireplace with gas starter. 1st floor also has a living room, dining room and powder room. The second floor features 4 nice sized bedrooms, 2 full baths and laundry room with washer & dryer. Oversized, master bedroom suite has private bath, extra large walk-in closet and an attached sitting room with gas fireplace. Lower level is ready to be finished with a bath rough-in. Large deck with gazebo and fenced yard. SEE AND APPRECIATE!
Property Specifics
| Single Family | |
| — | |
| — | |
| 2006 | |
| Full | |
| — | |
| No | |
| 0.32 |
| Boone | |
| — | |
| 230 / Annual | |
| Insurance | |
| Public | |
| Public Sewer | |
| 09185020 | |
| 0331403019 |
Nearby Schools
| NAME: | DISTRICT: | DISTANCE: | |
|---|---|---|---|
|
Grade School
Seth Whitman Elementary School |
100 | — | |
|
Middle School
Belvidere Central Middle School |
100 | Not in DB | |
|
High School
Belvidere North High School |
100 | Not in DB | |
Property History
| DATE: | EVENT: | PRICE: | SOURCE: |
|---|---|---|---|
| 1 Jul, 2016 | Sold | $252,500 | MRED MLS |
| 28 Apr, 2016 | Under contract | $267,500 | MRED MLS |
| 4 Apr, 2016 | Listed for sale | $267,500 | MRED MLS |
| 14 Oct, 2022 | Sold | $345,000 | MRED MLS |
| 1 Sep, 2022 | Under contract | $369,900 | MRED MLS |
| — | Last price change | $389,900 | MRED MLS |
| 10 May, 2022 | Listed for sale | $399,900 | MRED MLS |
Room Specifics
Total Bedrooms: 4
Bedrooms Above Ground: 4
Bedrooms Below Ground: 0
Dimensions: —
Floor Type: —
Dimensions: —
Floor Type: —
Dimensions: —
Floor Type: —
Full Bathrooms: 3
Bathroom Amenities: Whirlpool,Separate Shower,Double Sink
Bathroom in Basement: 0
Rooms: Office,Sitting Room
Basement Description: Unfinished
Other Specifics
| 3 | |
| — | |
| Asphalt | |
| Deck, Gazebo | |
| Corner Lot,Fenced Yard | |
| 94 X 120 X 148 X 113 | |
| — | |
| Full | |
| Vaulted/Cathedral Ceilings, Second Floor Laundry | |
| Range, Microwave, Dishwasher, Refrigerator, Washer, Dryer, Disposal | |
| Not in DB | |
| Sidewalks, Street Paved | |
| — | |
| — | |
| Wood Burning, Gas Log, Gas Starter |
Tax History
| Year | Property Taxes |
|---|---|
| 2016 | $6,950 |
| 2022 | $8,749 |
Contact Agent
Nearby Similar Homes
Nearby Sold Comparables
Contact Agent
Listing Provided By
Gambino Realtors Home Builders

