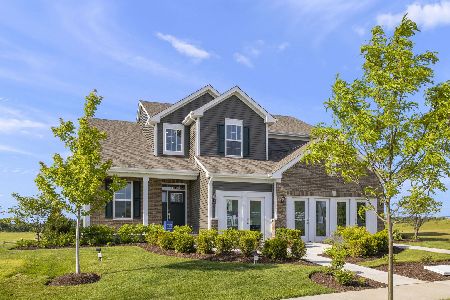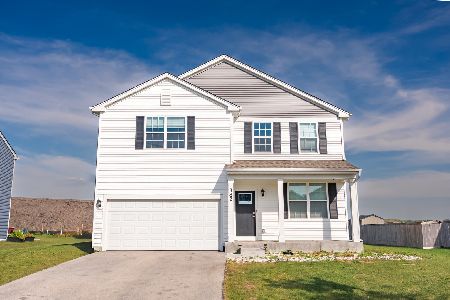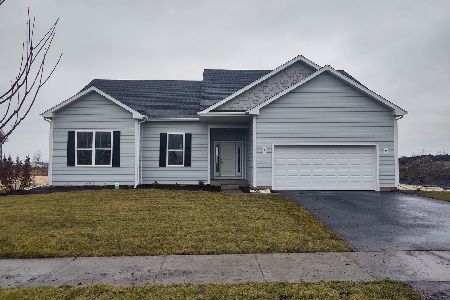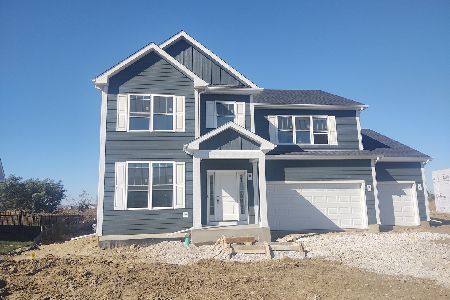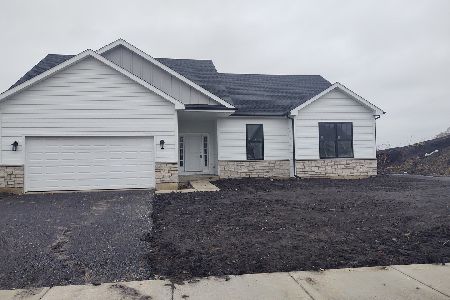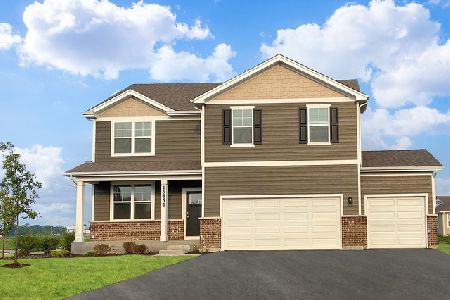741 Juniper Street, Oswego, Illinois 60543
$378,210
|
Sold
|
|
| Status: | Closed |
| Sqft: | 2,952 |
| Cost/Sqft: | $119 |
| Beds: | 4 |
| Baths: | 3 |
| Year Built: | 2018 |
| Property Taxes: | $200 |
| Days On Market: | 2735 |
| Lot Size: | 0,24 |
Description
SOLD DURING PROCESSING in "Ashcroft Place" Built by West Point Builders. Backs to Serene Pond! Nearly 3,000 SqFt Home with 4 Bedrooms, PLUS 2nd Floor Loft/Family Room, 2.1 Baths, Two Story Foyer, Great Room, Formal Dining Room, 1st Floor Den/Music Room w/French Doors, 9' Ceilings Throughout the 1st Floor!
Property Specifics
| Single Family | |
| — | |
| Traditional | |
| 2018 | |
| Partial | |
| MONROE A | |
| Yes | |
| 0.24 |
| Kendall | |
| Ashcroft Place | |
| 33 / Monthly | |
| Insurance | |
| Public | |
| Public Sewer | |
| 10044591 | |
| 0321402023 |
Nearby Schools
| NAME: | DISTRICT: | DISTANCE: | |
|---|---|---|---|
|
Grade School
Southbury Elementary School |
308 | — | |
|
Middle School
Traughber Junior High School |
308 | Not in DB | |
|
High School
Oswego High School |
308 | Not in DB | |
Property History
| DATE: | EVENT: | PRICE: | SOURCE: |
|---|---|---|---|
| 31 Aug, 2018 | Sold | $378,210 | MRED MLS |
| 7 Aug, 2018 | Under contract | $349,990 | MRED MLS |
| 7 Aug, 2018 | Listed for sale | $349,990 | MRED MLS |
Room Specifics
Total Bedrooms: 4
Bedrooms Above Ground: 4
Bedrooms Below Ground: 0
Dimensions: —
Floor Type: Carpet
Dimensions: —
Floor Type: Carpet
Dimensions: —
Floor Type: Carpet
Full Bathrooms: 3
Bathroom Amenities: Double Sink,Soaking Tub
Bathroom in Basement: 0
Rooms: Breakfast Room
Basement Description: Unfinished
Other Specifics
| 2 | |
| Concrete Perimeter | |
| Asphalt | |
| Porch, Storms/Screens | |
| Irregular Lot,Pond(s),Rear of Lot | |
| 84X132X64X132 | |
| — | |
| Full | |
| Hardwood Floors, First Floor Laundry | |
| Range, Dishwasher | |
| Not in DB | |
| Sidewalks, Street Lights, Street Paved | |
| — | |
| — | |
| — |
Tax History
| Year | Property Taxes |
|---|---|
| 2018 | $200 |
Contact Agent
Nearby Similar Homes
Nearby Sold Comparables
Contact Agent
Listing Provided By
john greene, Realtor


