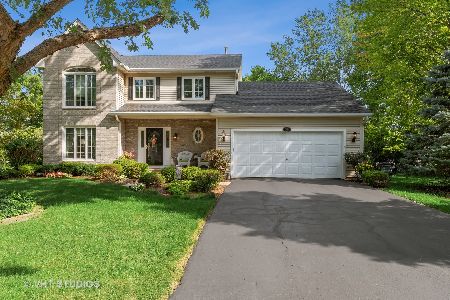751 Mather Lane, Batavia, Illinois 60510
$367,000
|
Sold
|
|
| Status: | Closed |
| Sqft: | 2,432 |
| Cost/Sqft: | $152 |
| Beds: | 4 |
| Baths: | 4 |
| Year Built: | 1990 |
| Property Taxes: | $8,259 |
| Days On Market: | 2784 |
| Lot Size: | 0,00 |
Description
Homes like this are rare! Meticulously maintained,this 2432 sq ft home has been upgraded with features you won't find anywhere else for this price! All newer mechanicals; water heater, HVAC, garage heater, insulated garage doors, siding and roof. A gorgeous kitchen with granite counter-tops, stainless applainces, wine cooler, loads of cabinets plus a pantry, eating bar and table space for 6. This cook's delight has sliding doors to a large deck for parties. Step down off the deck to a bluestone patio and manicured yard! Perennials abound and are low maintenance...bubbling fountain adds charm and stays! Check out the 1st floor laundry room with huge walk in closet right off 2.5 car garage. Perfect man cave! The first floor also has a FR w/FP, formal living and dining rooms and a Full bath. Besides the 4 large bedrooms and 2 baths up, there is a professionally finished rec room plus 1/2 bath! Workshop off rec room too. This house is perfection for this price.Great schools!
Property Specifics
| Single Family | |
| — | |
| Traditional | |
| 1990 | |
| Full | |
| — | |
| No | |
| — |
| Kane | |
| — | |
| 0 / Not Applicable | |
| None | |
| Public | |
| Public Sewer | |
| 09964278 | |
| 1223376023 |
Nearby Schools
| NAME: | DISTRICT: | DISTANCE: | |
|---|---|---|---|
|
Grade School
J B Nelson Elementary School |
101 | — | |
|
Middle School
Sam Rotolo Middle School Of Bat |
101 | Not in DB | |
|
High School
Batavia Sr High School |
101 | Not in DB | |
Property History
| DATE: | EVENT: | PRICE: | SOURCE: |
|---|---|---|---|
| 23 Jul, 2018 | Sold | $367,000 | MRED MLS |
| 16 Jun, 2018 | Under contract | $369,900 | MRED MLS |
| 13 Jun, 2018 | Listed for sale | $369,900 | MRED MLS |
Room Specifics
Total Bedrooms: 4
Bedrooms Above Ground: 4
Bedrooms Below Ground: 0
Dimensions: —
Floor Type: Carpet
Dimensions: —
Floor Type: Carpet
Dimensions: —
Floor Type: Carpet
Full Bathrooms: 4
Bathroom Amenities: —
Bathroom in Basement: 1
Rooms: Recreation Room,Utility Room-1st Floor
Basement Description: Partially Finished
Other Specifics
| 2.5 | |
| Concrete Perimeter | |
| Asphalt | |
| Deck, Patio, Porch, Storms/Screens | |
| Landscaped | |
| 88X135 | |
| Unfinished | |
| Full | |
| Bar-Wet, Hardwood Floors, First Floor Laundry, First Floor Full Bath | |
| Range, Microwave, Dishwasher, Refrigerator, Washer, Dryer, Disposal, Stainless Steel Appliance(s), Wine Refrigerator | |
| Not in DB | |
| Sidewalks, Street Lights, Street Paved | |
| — | |
| — | |
| Gas Log |
Tax History
| Year | Property Taxes |
|---|---|
| 2018 | $8,259 |
Contact Agent
Nearby Similar Homes
Nearby Sold Comparables
Contact Agent
Listing Provided By
Karen Douglas Realty







