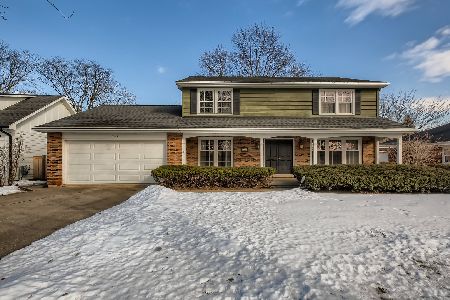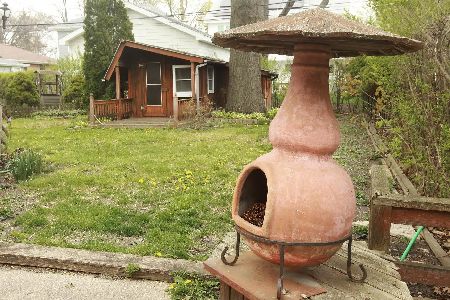741 Park Plaine Avenue, Park Ridge, Illinois 60068
$290,000
|
Sold
|
|
| Status: | Closed |
| Sqft: | 1,300 |
| Cost/Sqft: | $231 |
| Beds: | 3 |
| Baths: | 1 |
| Year Built: | 1955 |
| Property Taxes: | $6,658 |
| Days On Market: | 2520 |
| Lot Size: | 0,15 |
Description
Gorgeous ranch in Park Ridge !!!! Beautiful 3 bedrooms all brick ranch in great neighborhood. Lovely living room with gas fireplace. Substantial kitchen is just off living room. Kitchen with granite counter-top & stainless steel appliances. Newly refinished hardwood floors throughout. Good size bedrooms with modern paint and newly refinished hardwood floors. Just off master bedroom you can access backyard with generous patio space and lovely landscaping. Full bathroom with separate Jacuzzi and shower. Plus a laundry/mud room with newer washer/dryer and coat closet. Attached garage. Close to great elementary and secondary schools. Only 2 blocks to metro station, 3 blocks to Main Park/Pre-school Center/Fishing pound/Leisure Center/Playground & Nature Center. 5 blocks to forest preserve biking trail.
Property Specifics
| Single Family | |
| — | |
| Ranch | |
| 1955 | |
| None | |
| — | |
| No | |
| 0.15 |
| Cook | |
| — | |
| 0 / Not Applicable | |
| None | |
| Lake Michigan,Public | |
| Public Sewer | |
| 10281303 | |
| 09271220010000 |
Nearby Schools
| NAME: | DISTRICT: | DISTANCE: | |
|---|---|---|---|
|
Grade School
George B Carpenter Elementary Sc |
64 | — | |
|
Middle School
Emerson Middle School |
64 | Not in DB | |
|
High School
Maine South High School |
207 | Not in DB | |
Property History
| DATE: | EVENT: | PRICE: | SOURCE: |
|---|---|---|---|
| 17 May, 2019 | Sold | $290,000 | MRED MLS |
| 10 Apr, 2019 | Under contract | $299,900 | MRED MLS |
| — | Last price change | $309,000 | MRED MLS |
| 25 Feb, 2019 | Listed for sale | $309,000 | MRED MLS |
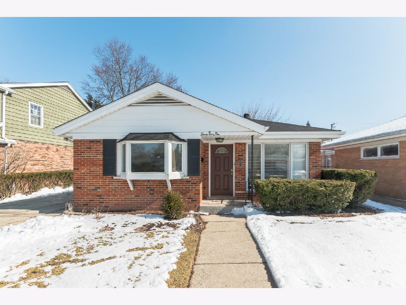
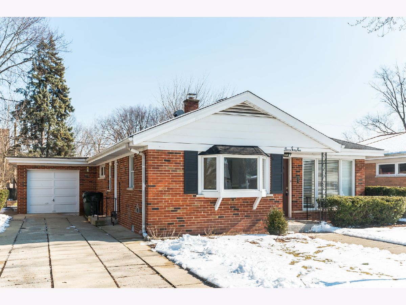
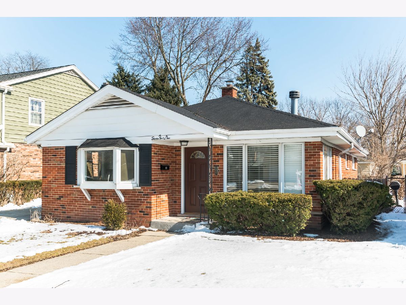
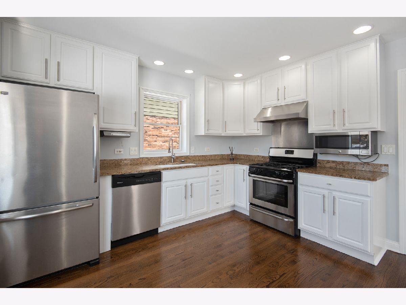
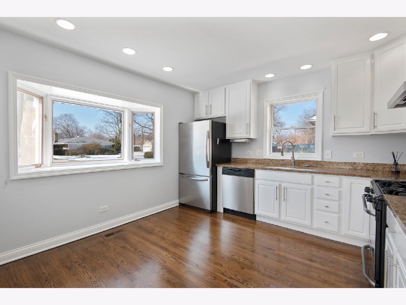
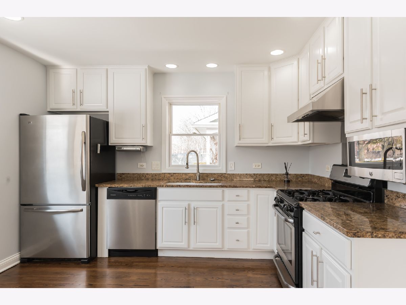
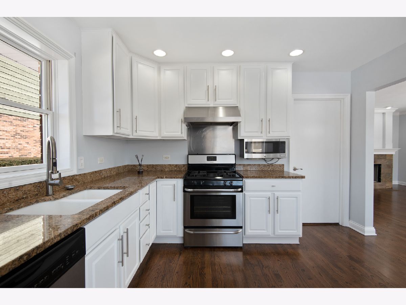
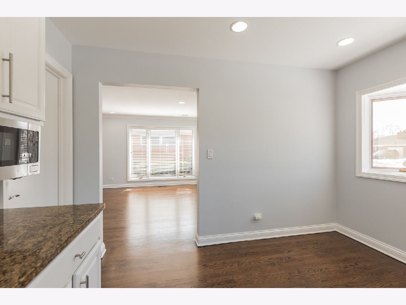
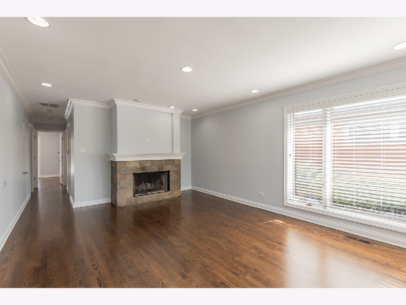
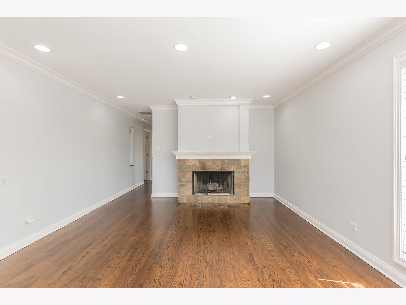
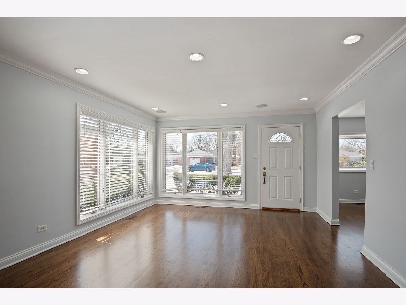
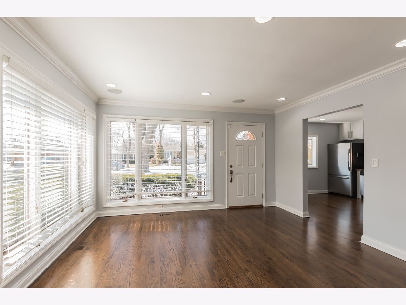
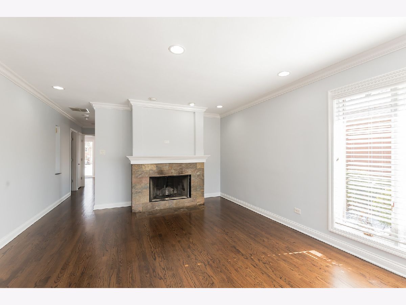
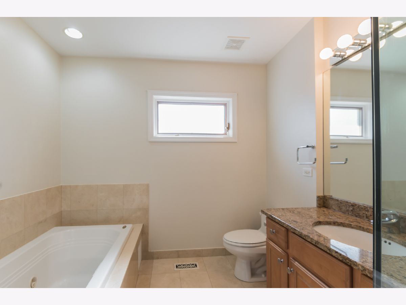
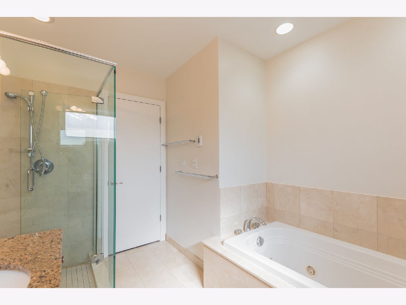
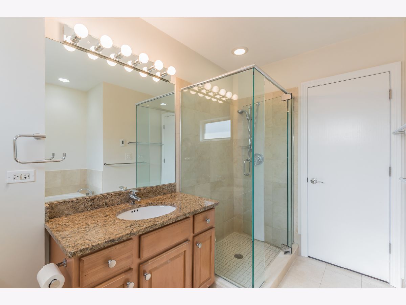
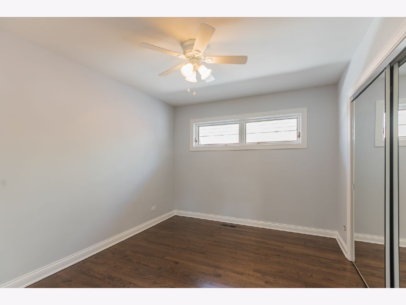
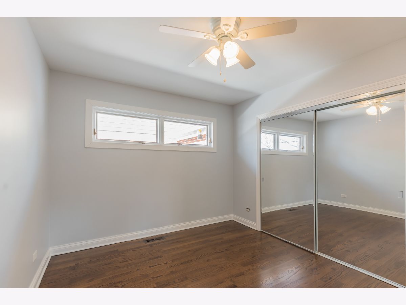
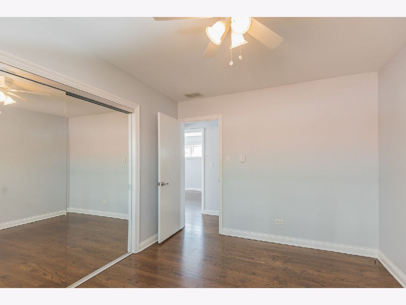
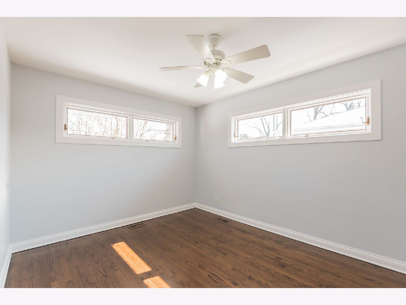
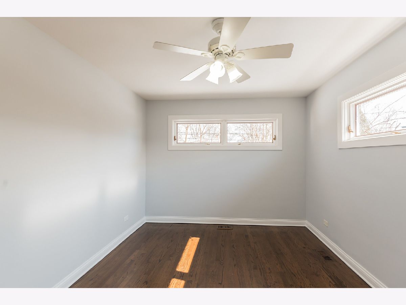
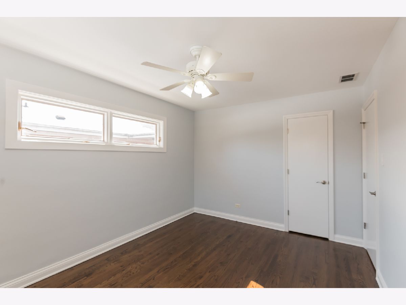
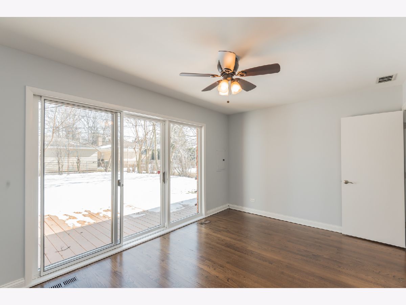
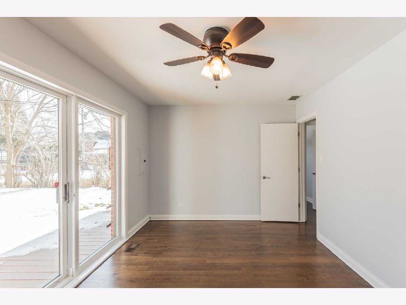
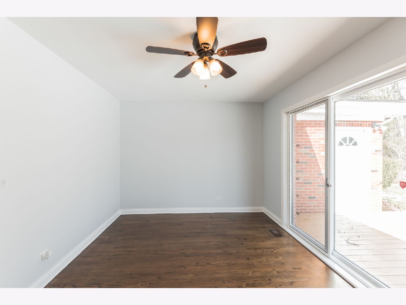
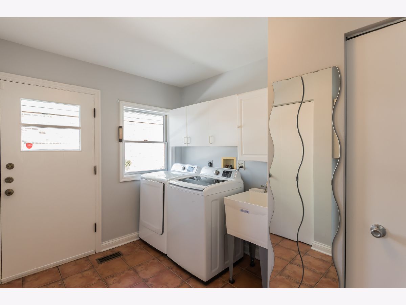
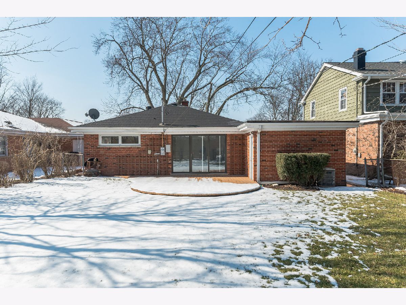
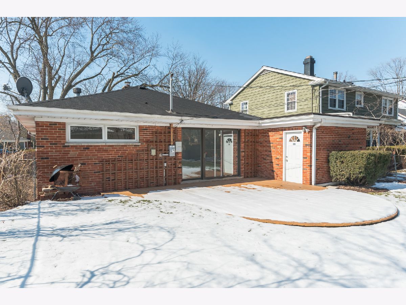
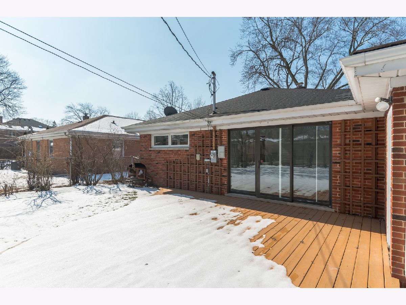
Room Specifics
Total Bedrooms: 3
Bedrooms Above Ground: 3
Bedrooms Below Ground: 0
Dimensions: —
Floor Type: Hardwood
Dimensions: —
Floor Type: Hardwood
Full Bathrooms: 1
Bathroom Amenities: Whirlpool,Separate Shower
Bathroom in Basement: —
Rooms: No additional rooms
Basement Description: Crawl
Other Specifics
| 1 | |
| Concrete Perimeter | |
| Concrete,Side Drive | |
| Patio | |
| Fenced Yard | |
| 50' X 131' | |
| Interior Stair,Pull Down Stair,Unfinished | |
| None | |
| Hardwood Floors, First Floor Bedroom, First Floor Laundry, First Floor Full Bath | |
| Range, Microwave, Dishwasher, Refrigerator, Washer, Dryer, Disposal, Stainless Steel Appliance(s), Range Hood | |
| Not in DB | |
| — | |
| — | |
| — | |
| Wood Burning, Gas Log, Gas Starter |
Tax History
| Year | Property Taxes |
|---|---|
| 2019 | $6,658 |
Contact Agent
Nearby Similar Homes
Nearby Sold Comparables
Contact Agent
Listing Provided By
Savvy Properties Inc







