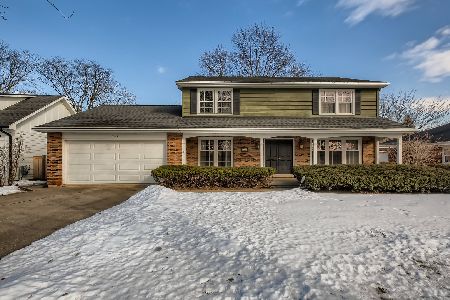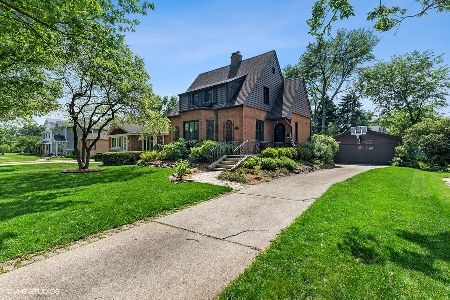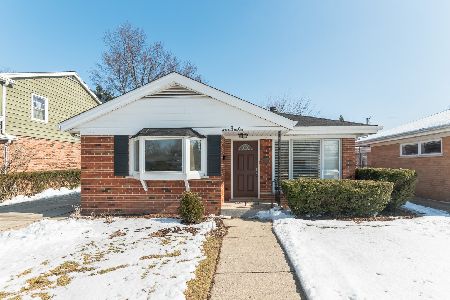801 Park Plaine Avenue, Park Ridge, Illinois 60068
$800,000
|
Sold
|
|
| Status: | Closed |
| Sqft: | 3,800 |
| Cost/Sqft: | $224 |
| Beds: | 4 |
| Baths: | 4 |
| Year Built: | 2019 |
| Property Taxes: | $9,912 |
| Days On Market: | 2188 |
| Lot Size: | 0,20 |
Description
THIS MODERN FARMHOUSE BOASTS AN INVITING FRONT PORCH, 2.5 CAR ATTACHED GARAGE AND AN OVERSIZED LOT WITH HUGE BACKYARD JUST BLOCKS FROM THE DEE RD METRA STATION, CARPENTER GRADE SCHOOL, AND NATURE CENTER. THE OPEN FLOOR PLAN FEATURES A FIRST FLOOR OFFICE/BEDROOM, MUDROOM WITH BUILT-IN LOCKERS, A CHEF'S KITCHEN FEATURING THERMADOR, GROHE, KOHLER, AND ROHL APPLIANCES WITH THE LARGE ISLAND OVERLOOKING THE FAMILY ROOM WITH GAS FIREPLACE AND OPENS TO BACKYARD PATIO. ALL 4 BEDROOMS UP INCLUDES A MASTER SUITE WITH A HUGE WALK-IN CLOSET, TWO PERSON SOAKING TUB, SECOND FLOOR LAUNDRY WITH A SEPARATE HALL BATH. THE FULL FINISHED BASEMENT INCLUDES ANOTHER FULL BATH AND BEDROOM. OTHER UPGRADES INCLUDE WHITE OAK PLANK FLOORING AND DESIGNER LIGHTING.
Property Specifics
| Single Family | |
| — | |
| Farmhouse | |
| 2019 | |
| Full | |
| — | |
| No | |
| 0.2 |
| Cook | |
| — | |
| — / Not Applicable | |
| None | |
| Lake Michigan | |
| Public Sewer | |
| 10617902 | |
| 09271150690000 |
Nearby Schools
| NAME: | DISTRICT: | DISTANCE: | |
|---|---|---|---|
|
Grade School
George B Carpenter Elementary Sc |
64 | — | |
|
Middle School
Emerson Middle School |
64 | Not in DB | |
|
High School
Maine South High School |
207 | Not in DB | |
Property History
| DATE: | EVENT: | PRICE: | SOURCE: |
|---|---|---|---|
| 2 Mar, 2020 | Sold | $800,000 | MRED MLS |
| 3 Feb, 2020 | Under contract | $849,900 | MRED MLS |
| 23 Jan, 2020 | Listed for sale | $849,900 | MRED MLS |
Room Specifics
Total Bedrooms: 5
Bedrooms Above Ground: 4
Bedrooms Below Ground: 1
Dimensions: —
Floor Type: Hardwood
Dimensions: —
Floor Type: Hardwood
Dimensions: —
Floor Type: Hardwood
Dimensions: —
Floor Type: —
Full Bathrooms: 4
Bathroom Amenities: Soaking Tub
Bathroom in Basement: 1
Rooms: Bedroom 5,Office,Recreation Room,Mud Room,Utility Room-Lower Level,Den,Pantry,Walk In Closet
Basement Description: Finished
Other Specifics
| 2.5 | |
| — | |
| — | |
| Patio, Porch | |
| — | |
| 66X131 | |
| — | |
| Full | |
| Hardwood Floors, Second Floor Laundry, Walk-In Closet(s) | |
| Range, Microwave, Dishwasher, Refrigerator, Washer, Dryer | |
| Not in DB | |
| Pool, Sidewalks, Street Lights, Street Paved | |
| — | |
| — | |
| — |
Tax History
| Year | Property Taxes |
|---|---|
| 2020 | $9,912 |
Contact Agent
Nearby Similar Homes
Nearby Sold Comparables
Contact Agent
Listing Provided By
RE/MAX Properties Northwest












