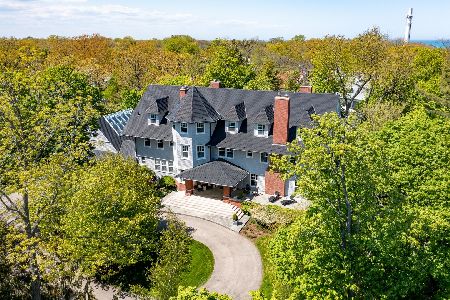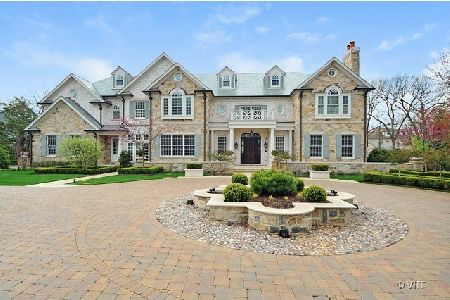741 Prospect Avenue, Winnetka, Illinois 60093
$2,500,000
|
Sold
|
|
| Status: | Closed |
| Sqft: | 4,235 |
| Cost/Sqft: | $620 |
| Beds: | 4 |
| Baths: | 5 |
| Year Built: | 1942 |
| Property Taxes: | $43,216 |
| Days On Market: | 1825 |
| Lot Size: | 0,94 |
Description
Sited on nearly an acre (.94) in a prime East Winnetka location this glamorous white brick residence was designed by renowned architect Jerome Cerny and more recently rebuilt and expanded. The home is prominently located on East Winnetka's most desirable street. The elegant floor plan is introduced by a stunning circular foyer that flows graciously into both the formal and casual areas of the home. The main floor formal rooms are spacious with impeccable decor, elegant architectural details, large windows, high ceilings and beautiful views of the extensive property. An updated three exposure white kitchen and breakfast room open through French doors to a grand blue stone terrace with seasonal views of Lake Michigan. There is a comfortable family room with fireplace that enjoys access to the terrace and lovely southern scenery. A private office wing offers a quiet get-away or possibilities for a first floor bedroom suite. The 25x16 master bedroom with updated bath and dressing rooms has a handsome fireplace and French doors to the extensive front balcony. The family bedrooms are queen-sized with private, updated baths. There is a walk-up attic, pristine basement w playroom and an attached 2+car garage. The location is ideal being amidst other distinctive homes on large lots yet minutes from the conveniences of downtown Winnetka and the beauty of the lakeshore.
Property Specifics
| Single Family | |
| — | |
| — | |
| 1942 | |
| — | |
| — | |
| No | |
| 0.94 |
| Cook | |
| — | |
| — / Not Applicable | |
| — | |
| — | |
| — | |
| 10973664 | |
| 05161010240000 |
Nearby Schools
| NAME: | DISTRICT: | DISTANCE: | |
|---|---|---|---|
|
Grade School
Greeley Elementary School |
36 | — | |
|
Middle School
Carleton W Washburne School |
36 | Not in DB | |
|
High School
New Trier Twp H.s. Northfield/wi |
203 | Not in DB | |
Property History
| DATE: | EVENT: | PRICE: | SOURCE: |
|---|---|---|---|
| 4 Jan, 2010 | Sold | $2,100,000 | MRED MLS |
| 10 Nov, 2009 | Under contract | $2,500,000 | MRED MLS |
| — | Last price change | $2,695,000 | MRED MLS |
| 23 Jan, 2009 | Listed for sale | $2,695,000 | MRED MLS |
| 13 Apr, 2022 | Sold | $2,500,000 | MRED MLS |
| 15 Feb, 2022 | Under contract | $2,625,000 | MRED MLS |
| — | Last price change | $2,675,000 | MRED MLS |
| 18 Jan, 2021 | Listed for sale | $2,950,000 | MRED MLS |
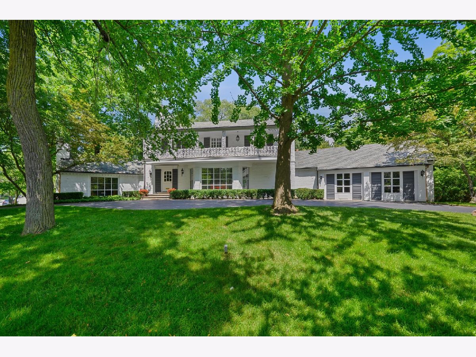
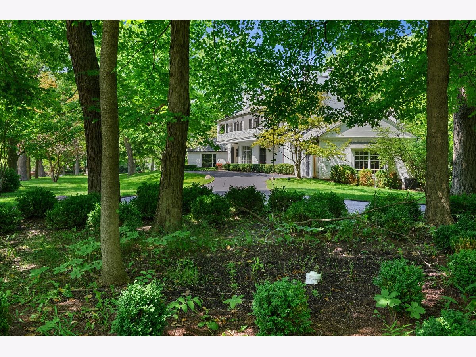
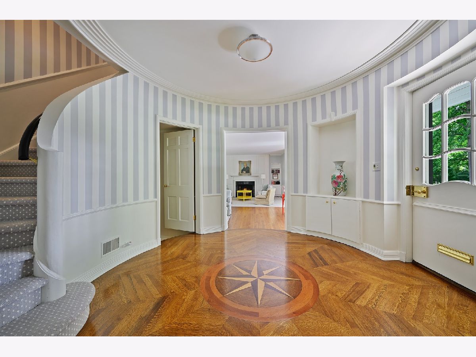
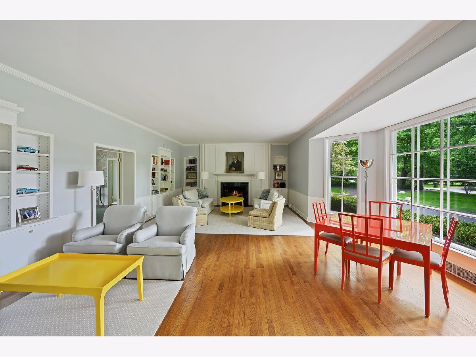
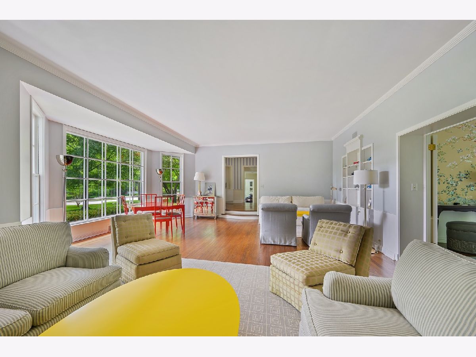
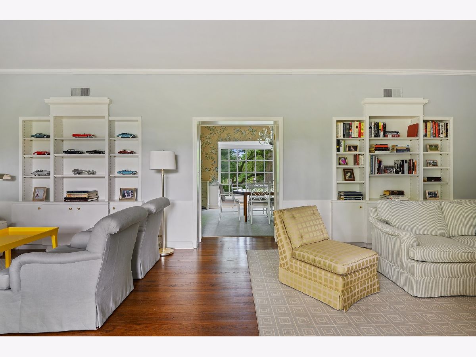
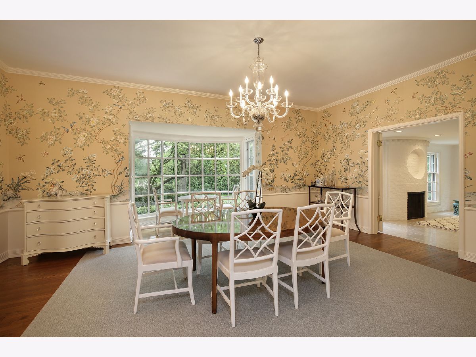
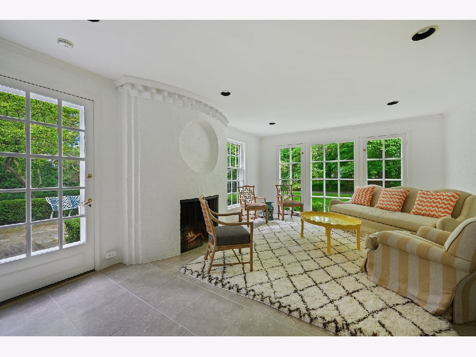
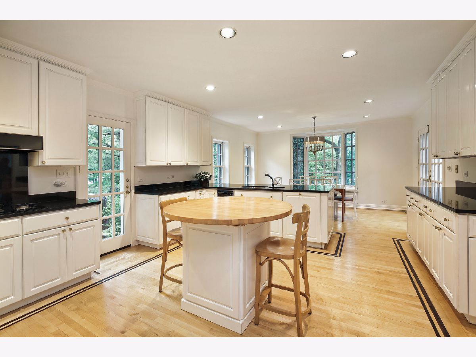
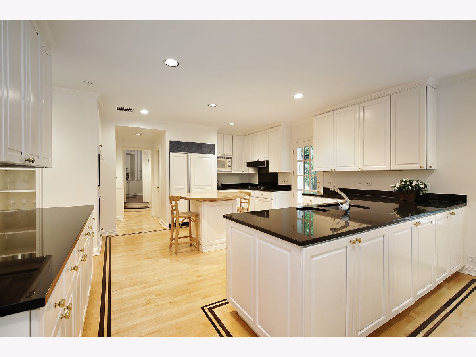
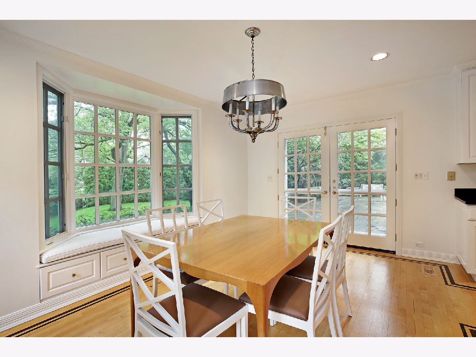
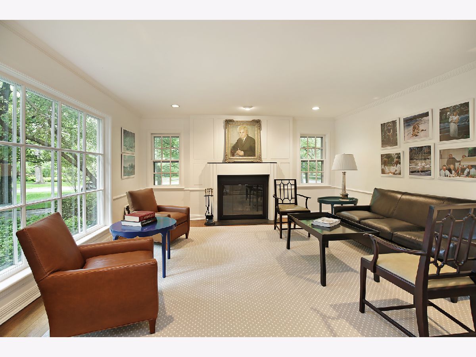
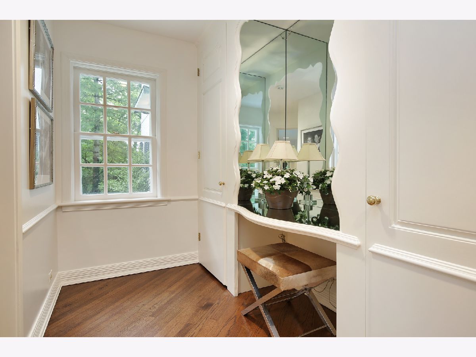
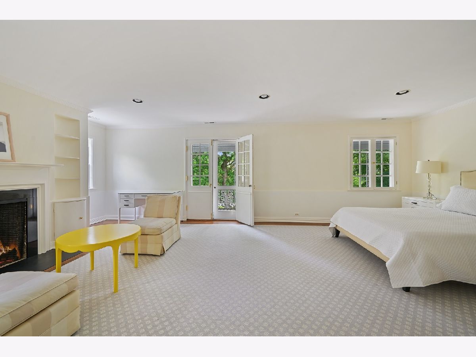
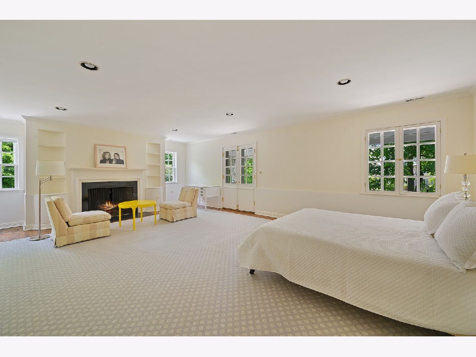
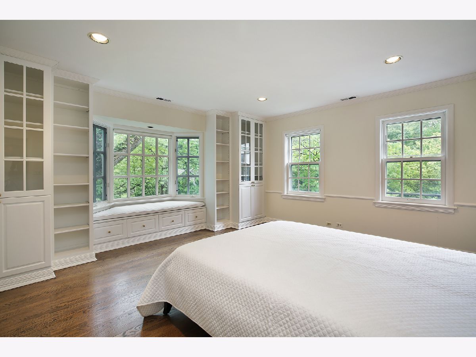
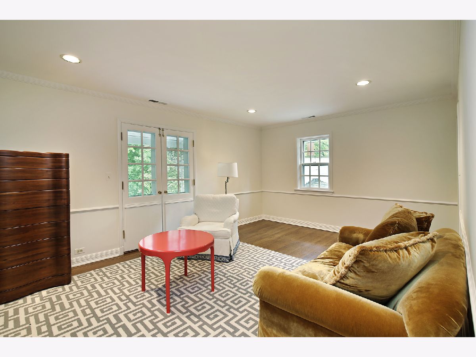
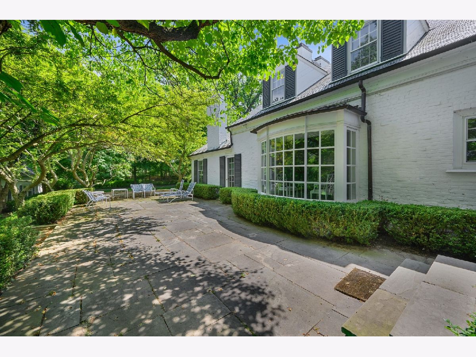
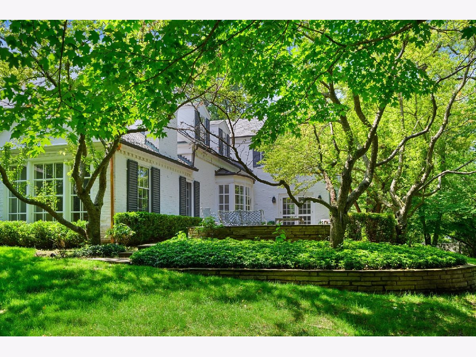
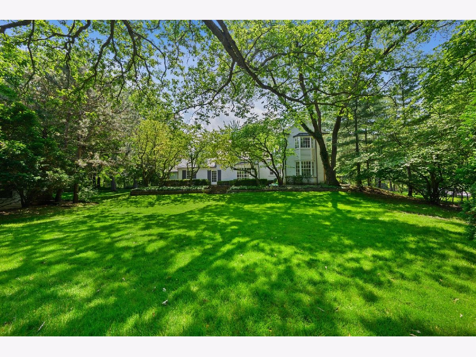
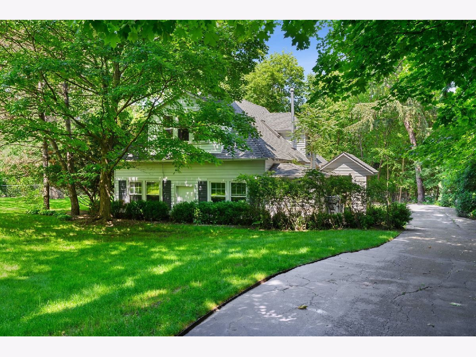
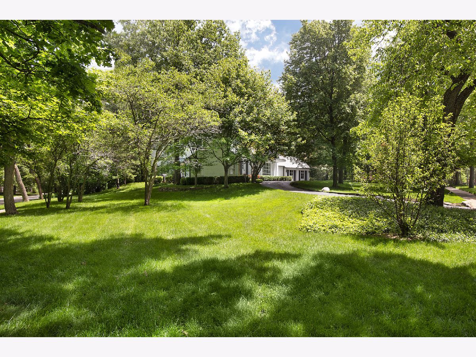
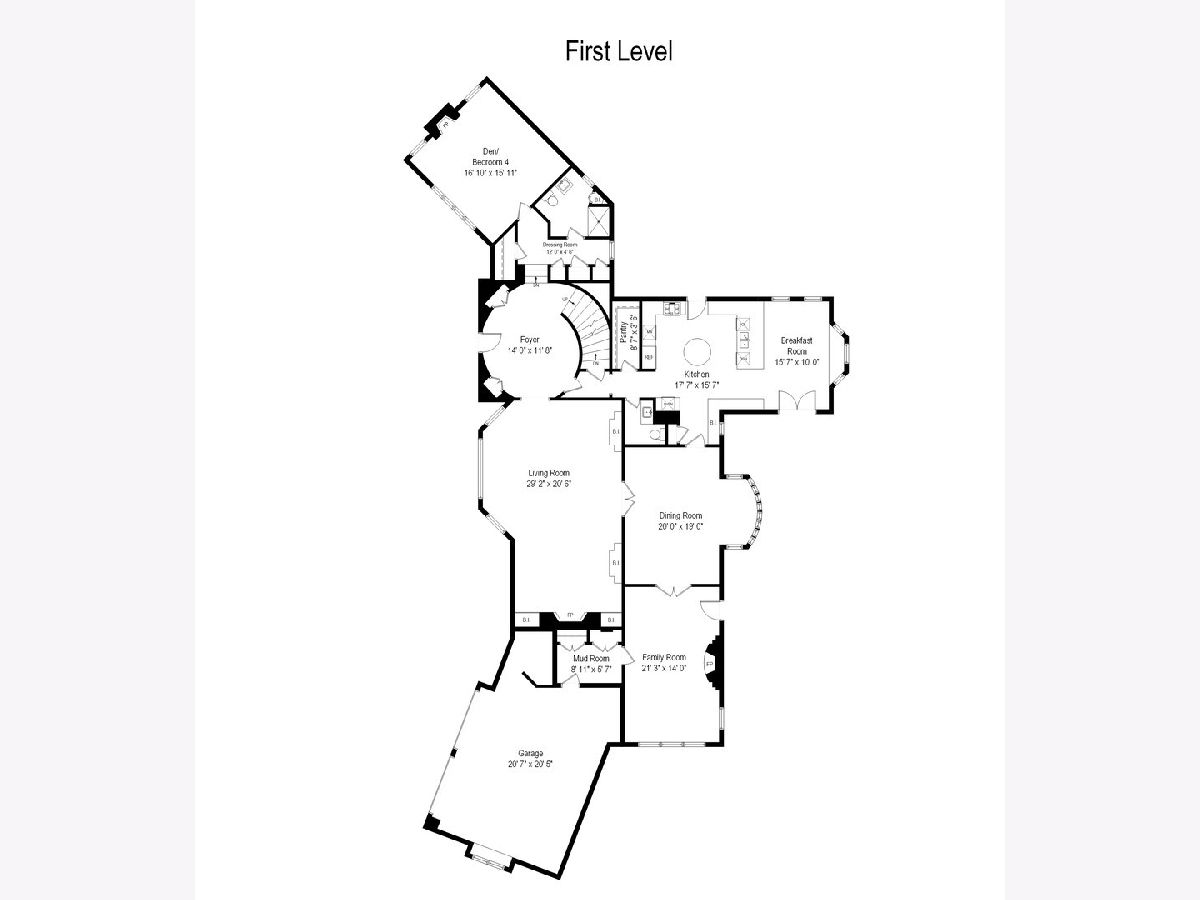
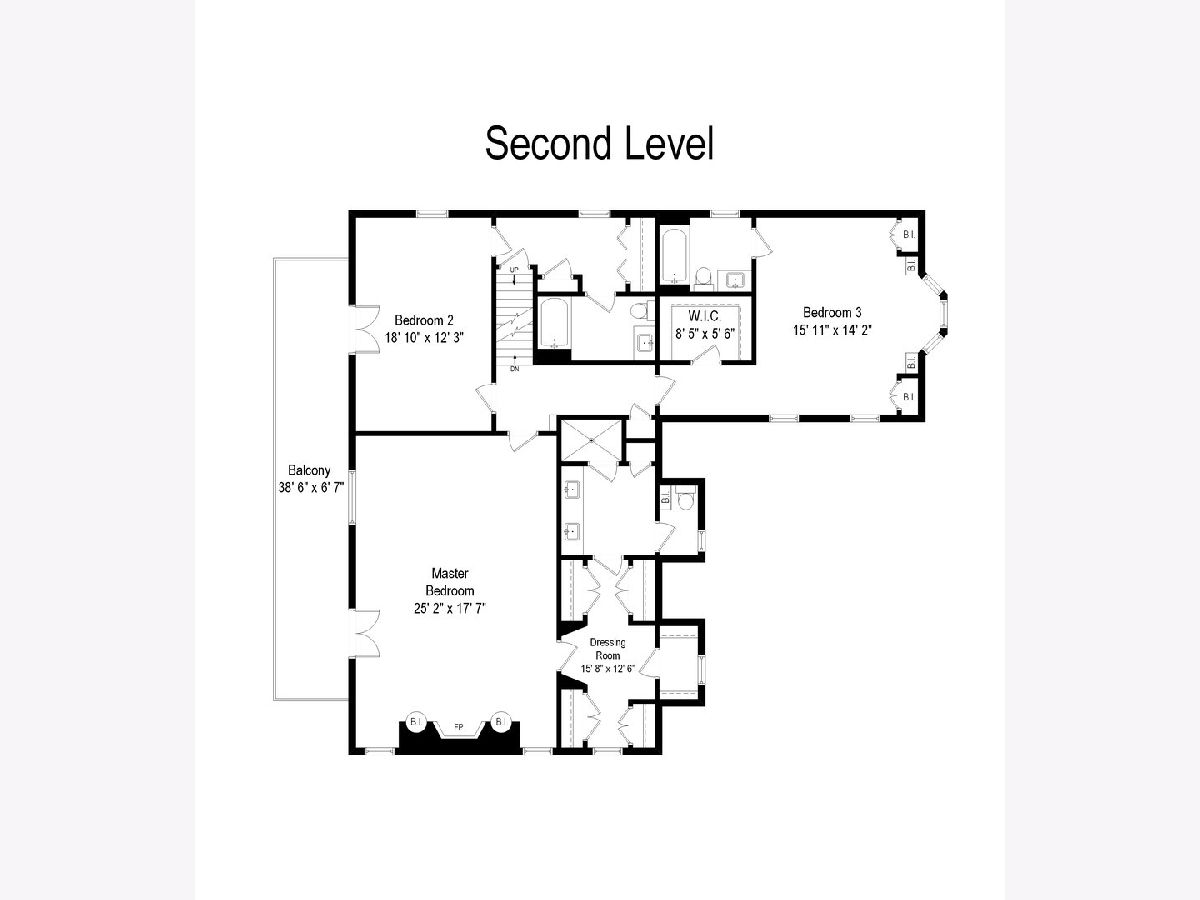
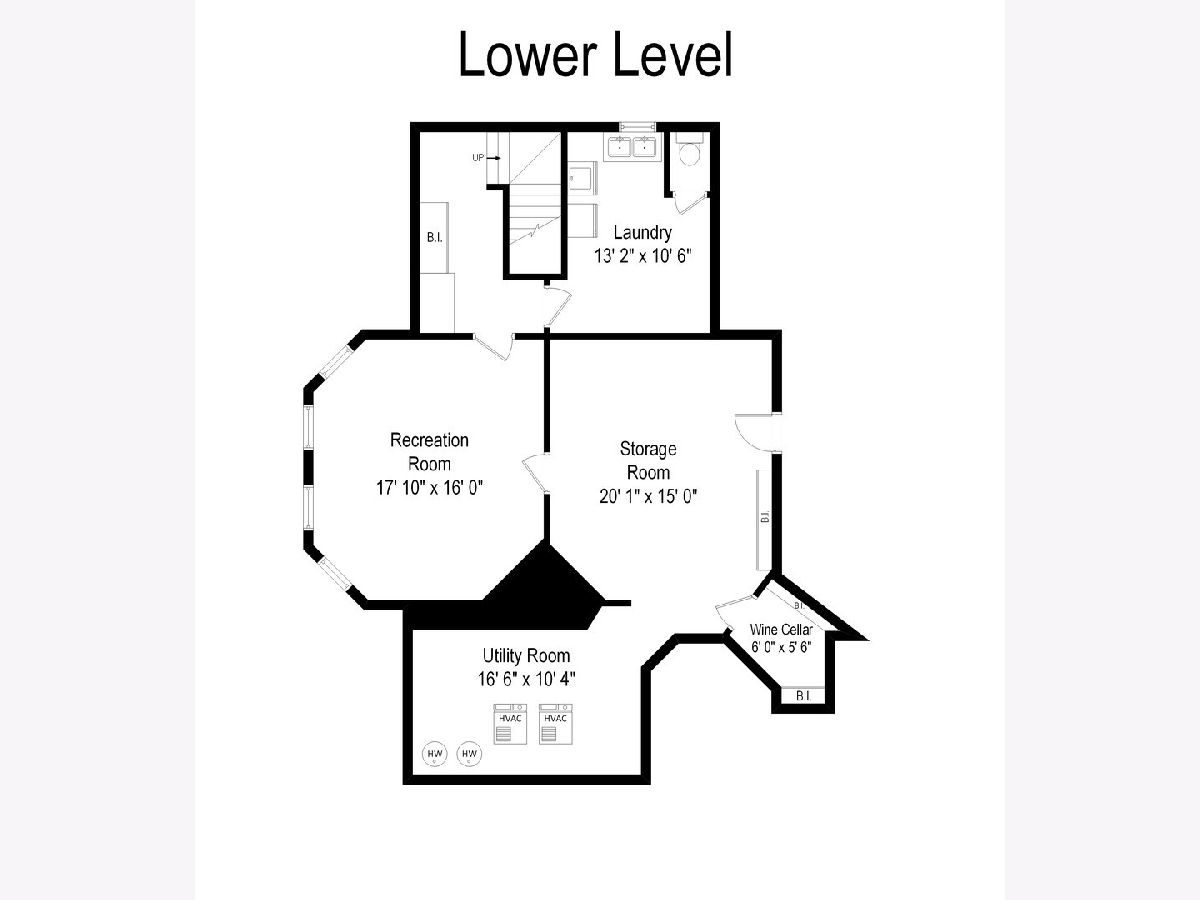
Room Specifics
Total Bedrooms: 4
Bedrooms Above Ground: 4
Bedrooms Below Ground: 0
Dimensions: —
Floor Type: —
Dimensions: —
Floor Type: —
Dimensions: —
Floor Type: —
Full Bathrooms: 5
Bathroom Amenities: Double Sink
Bathroom in Basement: 0
Rooms: —
Basement Description: Partially Finished
Other Specifics
| 2 | |
| — | |
| Asphalt | |
| — | |
| — | |
| 241 X 220 X 205 X 55 X 43 | |
| Interior Stair,Unfinished | |
| — | |
| — | |
| — | |
| Not in DB | |
| — | |
| — | |
| — | |
| — |
Tax History
| Year | Property Taxes |
|---|---|
| 2010 | $41,232 |
| 2022 | $43,216 |
Contact Agent
Nearby Similar Homes
Nearby Sold Comparables
Contact Agent
Listing Provided By
Berkshire Hathaway HomeServices Chicago





