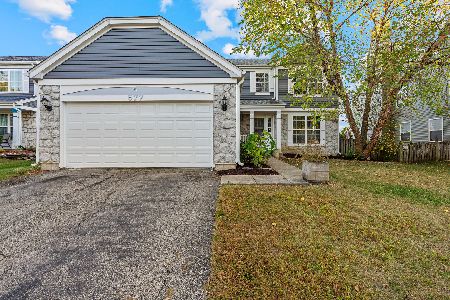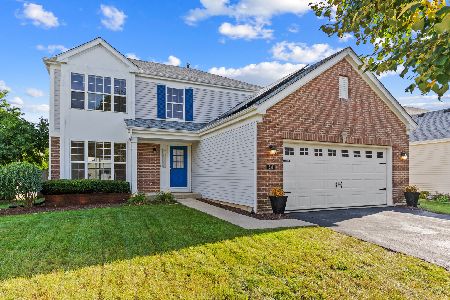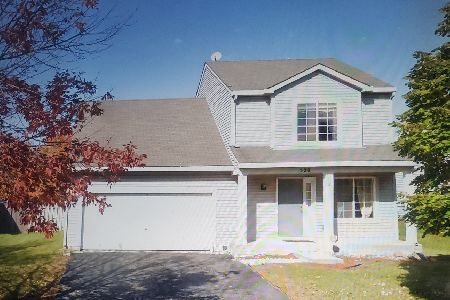741 Rebecca Lane, Bolingbrook, Illinois 60440
$345,000
|
Sold
|
|
| Status: | Closed |
| Sqft: | 2,058 |
| Cost/Sqft: | $170 |
| Beds: | 4 |
| Baths: | 3 |
| Year Built: | 1999 |
| Property Taxes: | $8,062 |
| Days On Market: | 1506 |
| Lot Size: | 0,17 |
Description
THIS is the beautiful four bedroom updated home that you have been looking for! Enter the foyer of this meticulously maintained home and a notice the freshly painted walls in today's colors. Living room with large windows opens to spacious family room. Updated kitchen with stunning white cabinets, granite countertops and beautiful backsplash. Eating area includes sliding glass door to the patio and backyard. Hall from the kitchen leads to separate dining room with fabulous new light fixture. Powder room and laundry area rounds out the first floor. Upstairs a huge master bedroom suite offers a bathroom with separate shower, jetted tub and a double vanity sink and walk in closets. Three additional bedrooms and a hallway bathroom. Basement when plenty of storage and room for exercise space, play area and/or playing music. Updates include - NEW siding and gutters (2020), humidifier (2019), sump pump (2017) and a NEW garage door. Welcome home!
Property Specifics
| Single Family | |
| — | |
| — | |
| 1999 | |
| Full | |
| — | |
| No | |
| 0.17 |
| Will | |
| — | |
| 0 / Not Applicable | |
| None | |
| Public | |
| Public Sewer | |
| 11240902 | |
| 1202212030330000 |
Property History
| DATE: | EVENT: | PRICE: | SOURCE: |
|---|---|---|---|
| 10 Dec, 2021 | Sold | $345,000 | MRED MLS |
| 6 Nov, 2021 | Under contract | $350,000 | MRED MLS |
| 7 Oct, 2021 | Listed for sale | $350,000 | MRED MLS |
| 17 Jun, 2025 | Sold | $420,000 | MRED MLS |
| 8 May, 2025 | Under contract | $415,000 | MRED MLS |
| 10 Apr, 2025 | Listed for sale | $415,000 | MRED MLS |
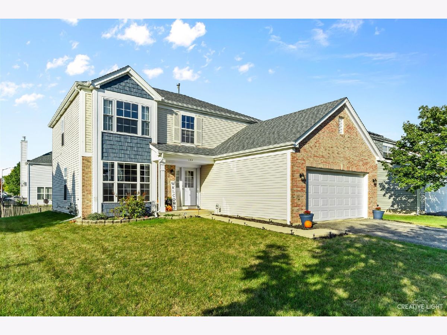
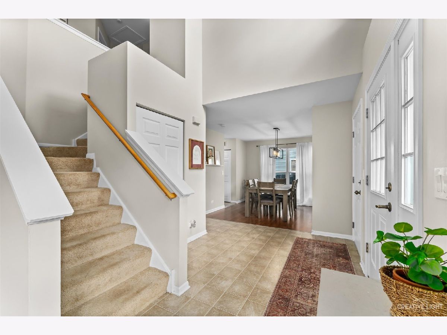
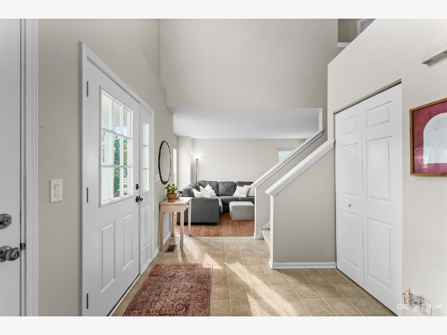
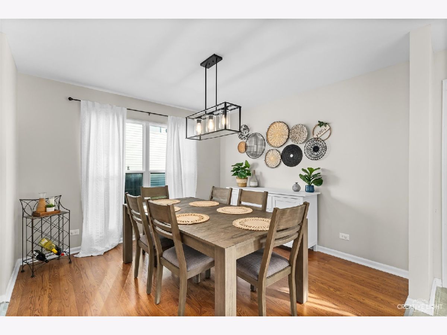
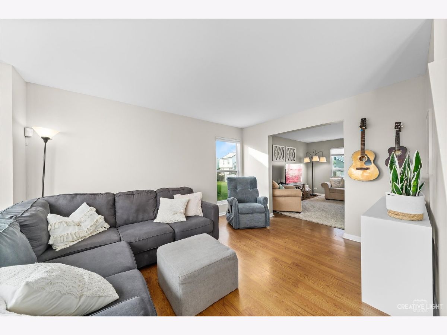
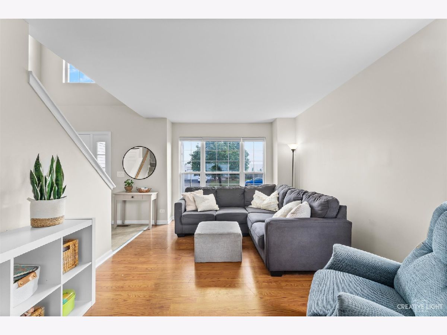
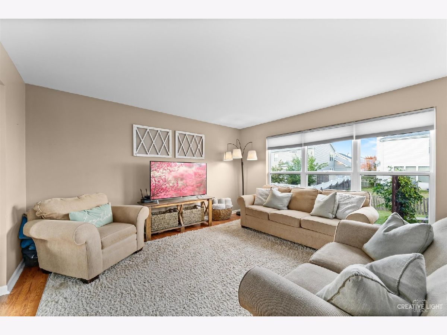
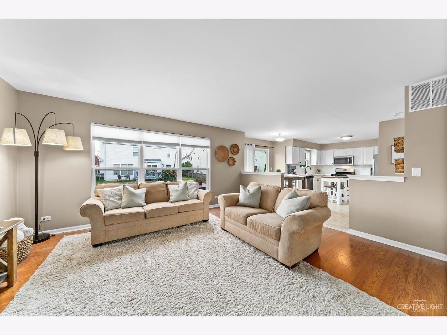
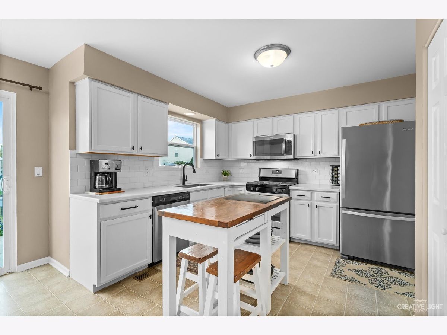
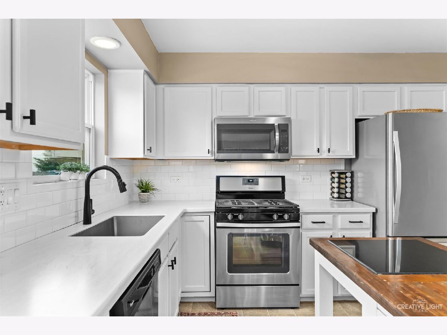
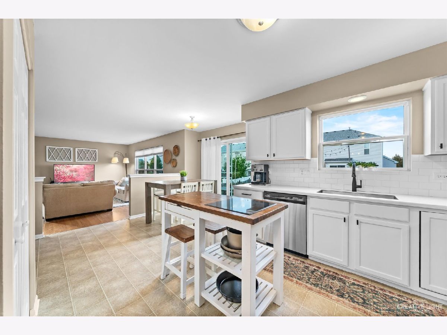
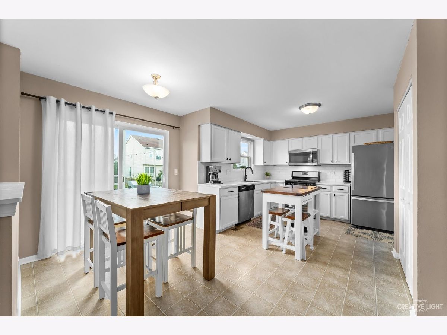
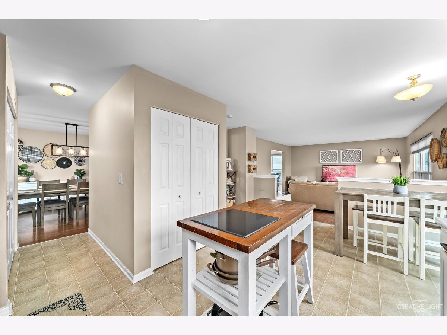
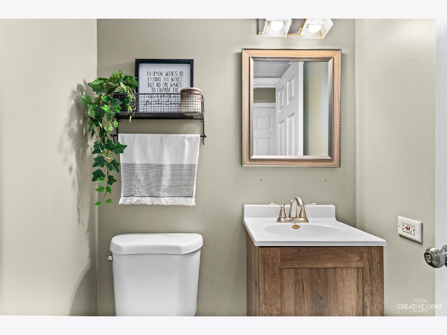
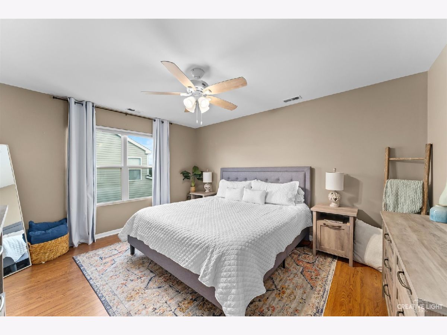
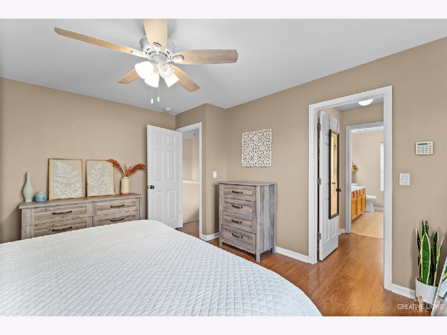
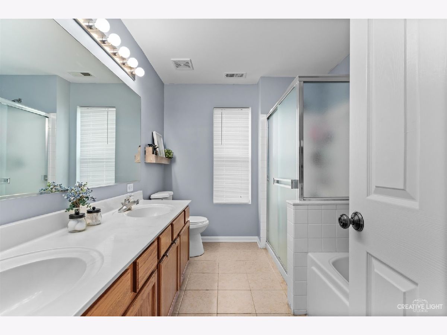
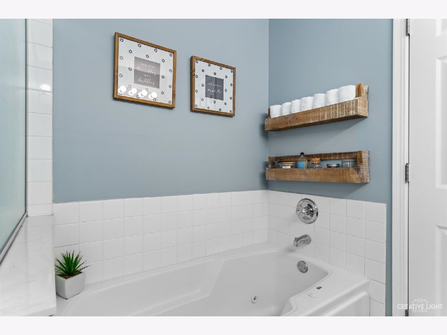
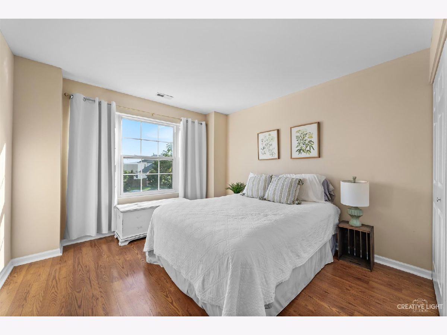
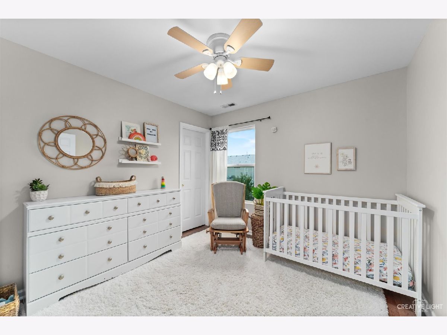
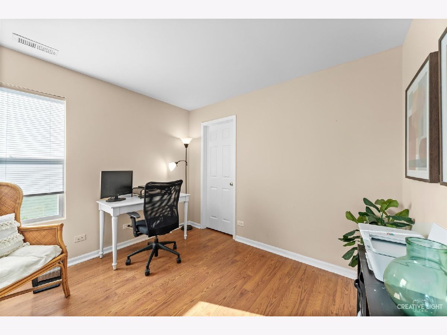
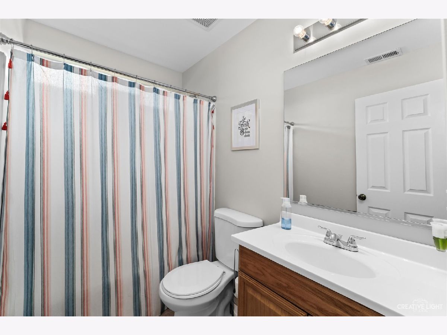
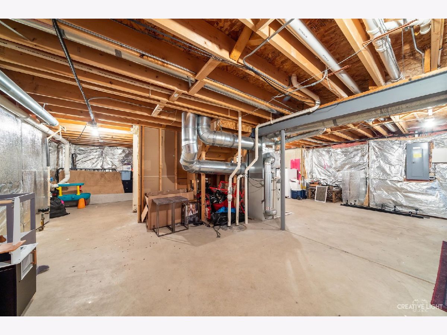
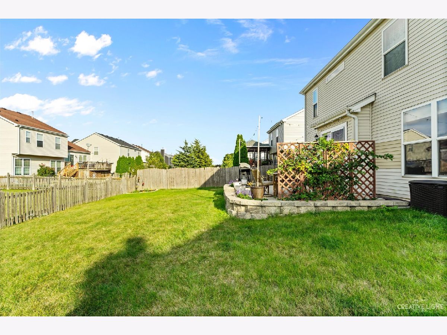
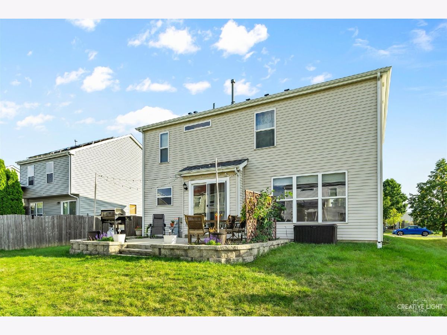
Room Specifics
Total Bedrooms: 4
Bedrooms Above Ground: 4
Bedrooms Below Ground: 0
Dimensions: —
Floor Type: —
Dimensions: —
Floor Type: —
Dimensions: —
Floor Type: —
Full Bathrooms: 3
Bathroom Amenities: Whirlpool,Separate Shower,Double Sink
Bathroom in Basement: 0
Rooms: No additional rooms
Basement Description: Unfinished
Other Specifics
| 2 | |
| — | |
| Asphalt | |
| Patio, Storms/Screens | |
| — | |
| 60 X 125 | |
| — | |
| Full | |
| First Floor Laundry, Walk-In Closet(s), Open Floorplan | |
| Range, Dishwasher, Refrigerator, Washer, Dryer | |
| Not in DB | |
| Park, Curbs, Sidewalks, Street Lights, Street Paved | |
| — | |
| — | |
| — |
Tax History
| Year | Property Taxes |
|---|---|
| 2021 | $8,062 |
| 2025 | $9,421 |
Contact Agent
Nearby Similar Homes
Nearby Sold Comparables
Contact Agent
Listing Provided By
Keller Williams Infinity

