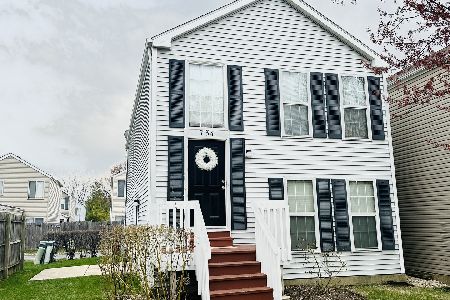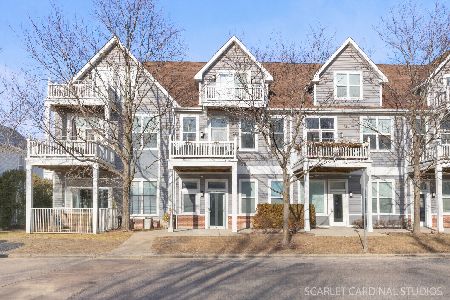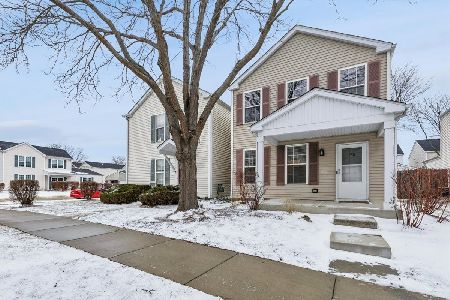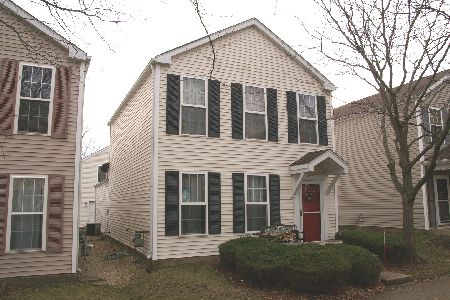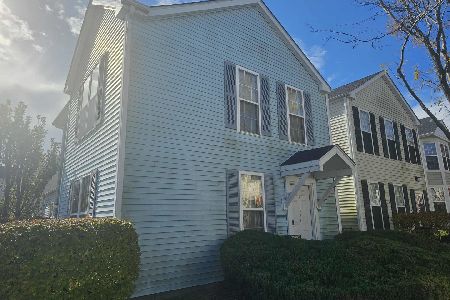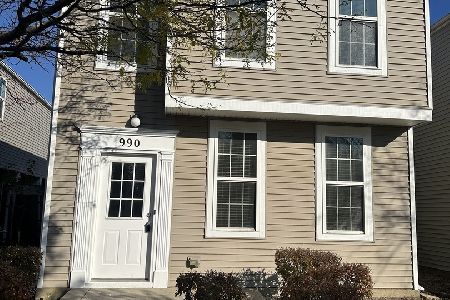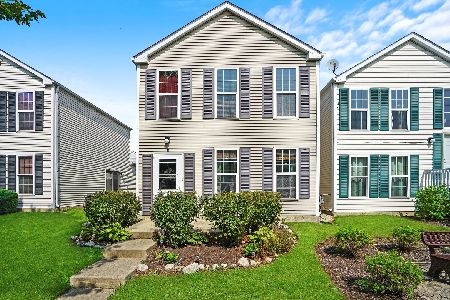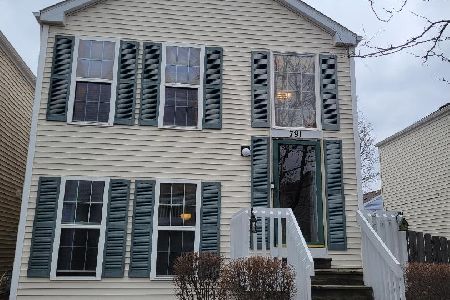741 Serendipity Drive, Aurora, Illinois 60504
$138,000
|
Sold
|
|
| Status: | Closed |
| Sqft: | 1,377 |
| Cost/Sqft: | $102 |
| Beds: | 3 |
| Baths: | 2 |
| Year Built: | 2005 |
| Property Taxes: | $2,054 |
| Days On Market: | 3414 |
| Lot Size: | 0,00 |
Description
Beautifully updated and meticulously maintained 3 bedroom/2 bath home! Bright open floor plan with 2-story entry and vaulted ceilings on main level! NEW wood laminate and NEW carpeting throughout! Gourmet kitchen with NEW SS appliances and 42" cabinets with faux granite counters~ see through to living room and separate dining room, perfect for entertaining! Whole house has been freshly painted~Updated light fixtures and hardware~finished lower level boasts family room & additional 3rd bedroom with full bath adjacent~Mud/laundry room leads to attached 2 car garage~The neighborhood offers plenty of parks and all kinds of community events~what a great place to call HOME! All the work has been done here ~ nothing left to do but move in! SO much value here!
Property Specifics
| Condos/Townhomes | |
| 2 | |
| — | |
| 2005 | |
| None | |
| — | |
| No | |
| — |
| Kane | |
| Hometown | |
| 193 / Monthly | |
| Water,Insurance,Exterior Maintenance,Lawn Care,Snow Removal | |
| Public | |
| Public Sewer | |
| 09349486 | |
| 1525374078 |
Property History
| DATE: | EVENT: | PRICE: | SOURCE: |
|---|---|---|---|
| 28 Nov, 2014 | Sold | $88,000 | MRED MLS |
| 8 Sep, 2014 | Under contract | $80,000 | MRED MLS |
| 16 Jul, 2014 | Listed for sale | $80,000 | MRED MLS |
| 20 Oct, 2016 | Sold | $138,000 | MRED MLS |
| 27 Sep, 2016 | Under contract | $139,900 | MRED MLS |
| 22 Sep, 2016 | Listed for sale | $139,900 | MRED MLS |
| 28 Sep, 2018 | Sold | $157,900 | MRED MLS |
| 30 Aug, 2018 | Under contract | $157,900 | MRED MLS |
| — | Last price change | $159,900 | MRED MLS |
| 9 Jul, 2018 | Listed for sale | $165,900 | MRED MLS |
Room Specifics
Total Bedrooms: 3
Bedrooms Above Ground: 3
Bedrooms Below Ground: 0
Dimensions: —
Floor Type: Carpet
Dimensions: —
Floor Type: Carpet
Full Bathrooms: 2
Bathroom Amenities: —
Bathroom in Basement: 0
Rooms: No additional rooms
Basement Description: None
Other Specifics
| 2 | |
| Concrete Perimeter | |
| — | |
| Balcony | |
| — | |
| COMMON | |
| — | |
| Full | |
| Vaulted/Cathedral Ceilings | |
| Range, Dishwasher, Refrigerator, Washer, Dryer, Disposal, Stainless Steel Appliance(s) | |
| Not in DB | |
| — | |
| — | |
| — | |
| — |
Tax History
| Year | Property Taxes |
|---|---|
| 2014 | $1,940 |
| 2016 | $2,054 |
| 2018 | $2,404 |
Contact Agent
Nearby Similar Homes
Nearby Sold Comparables
Contact Agent
Listing Provided By
Redfin Corporation

