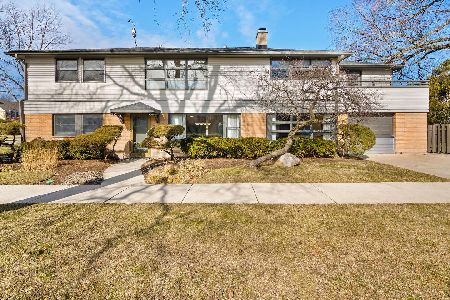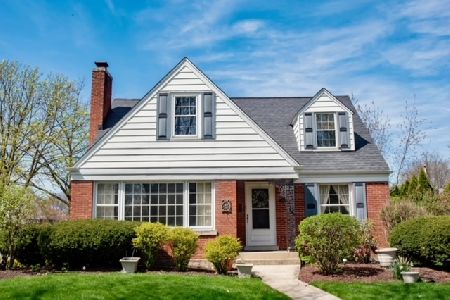741 Spring Avenue, La Grange, Illinois 60525
$465,000
|
Sold
|
|
| Status: | Closed |
| Sqft: | 2,467 |
| Cost/Sqft: | $193 |
| Beds: | 4 |
| Baths: | 3 |
| Year Built: | 1955 |
| Property Taxes: | $8,724 |
| Days On Market: | 4244 |
| Lot Size: | 0,23 |
Description
Great opportunity to own a ranch on one of the few larger lots in sought after Country Club! 2 blocks from schools, 3 blocks from nearest park, and only about a mile to train and bustling downtown La Grange. Newly finished HW floors and fresh paint! Open kitchen to eating area and family room. Attached garage opens to entry area with laundry room, closet and half bath. Master Bath and HUGE Master Closet.
Property Specifics
| Single Family | |
| — | |
| Ranch | |
| 1955 | |
| Partial | |
| — | |
| No | |
| 0.23 |
| Cook | |
| Country Club | |
| 0 / Not Applicable | |
| None | |
| Lake Michigan | |
| Public Sewer | |
| 08566348 | |
| 18091190110000 |
Nearby Schools
| NAME: | DISTRICT: | DISTANCE: | |
|---|---|---|---|
|
Grade School
Spring Ave Elementary School |
105 | — | |
|
Middle School
Wm F Gurrie Middle School |
105 | Not in DB | |
|
Alternate High School
Lyons Twp High School |
— | Not in DB | |
Property History
| DATE: | EVENT: | PRICE: | SOURCE: |
|---|---|---|---|
| 30 Apr, 2014 | Sold | $465,000 | MRED MLS |
| 27 Mar, 2014 | Under contract | $475,000 | MRED MLS |
| 24 Mar, 2014 | Listed for sale | $475,000 | MRED MLS |
| 27 Sep, 2018 | Sold | $499,000 | MRED MLS |
| 11 Aug, 2018 | Under contract | $499,000 | MRED MLS |
| 6 Aug, 2018 | Listed for sale | $499,000 | MRED MLS |
Room Specifics
Total Bedrooms: 4
Bedrooms Above Ground: 4
Bedrooms Below Ground: 0
Dimensions: —
Floor Type: Hardwood
Dimensions: —
Floor Type: Hardwood
Dimensions: —
Floor Type: Hardwood
Full Bathrooms: 3
Bathroom Amenities: Double Sink
Bathroom in Basement: 0
Rooms: Eating Area
Basement Description: Unfinished
Other Specifics
| 1 | |
| Concrete Perimeter | |
| Concrete | |
| Deck | |
| — | |
| 75'X132' | |
| — | |
| Full | |
| Vaulted/Cathedral Ceilings, Skylight(s), Hardwood Floors, First Floor Laundry | |
| Double Oven, Dishwasher, Refrigerator, Washer, Dryer | |
| Not in DB | |
| Sidewalks, Street Lights, Street Paved | |
| — | |
| — | |
| Wood Burning, Gas Starter |
Tax History
| Year | Property Taxes |
|---|---|
| 2014 | $8,724 |
| 2018 | $10,408 |
Contact Agent
Nearby Similar Homes
Nearby Sold Comparables
Contact Agent
Listing Provided By
Coldwell Banker Residential











