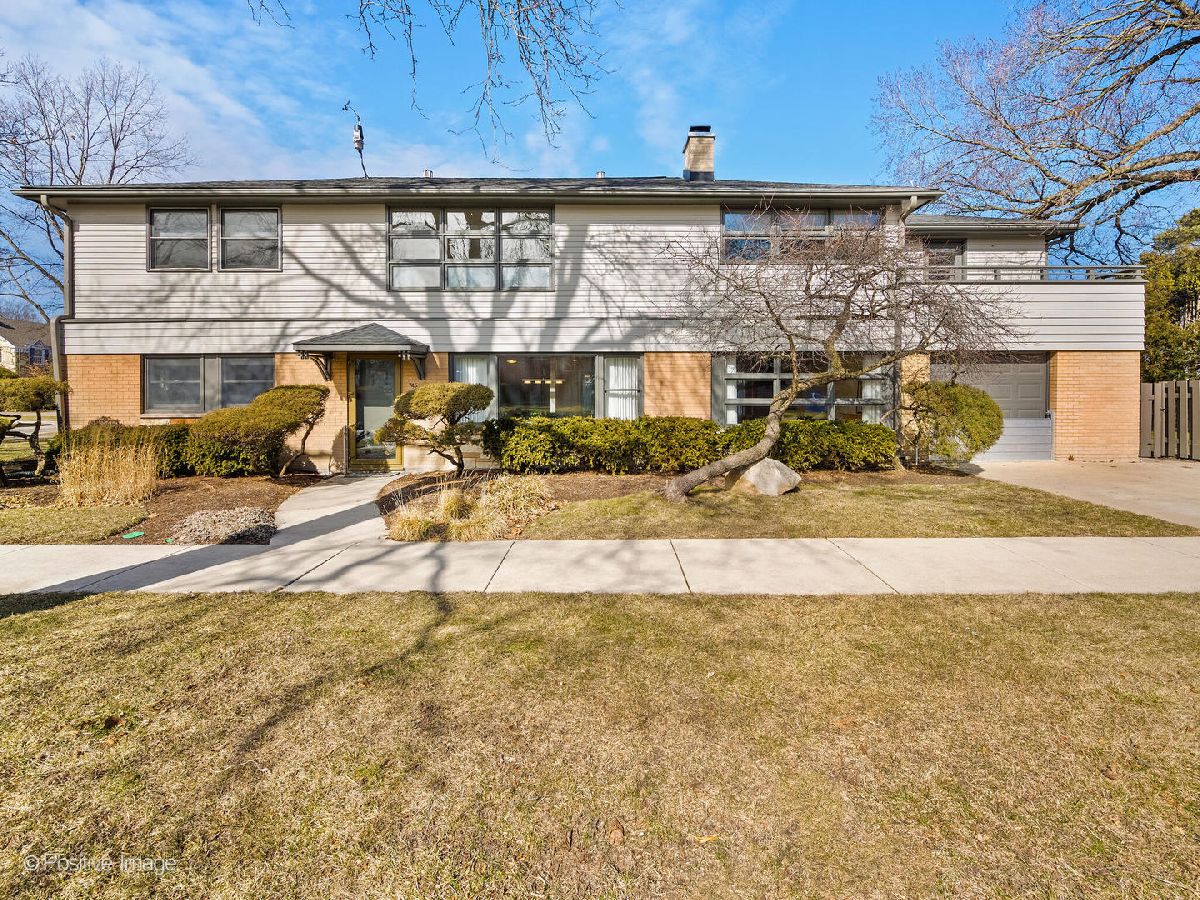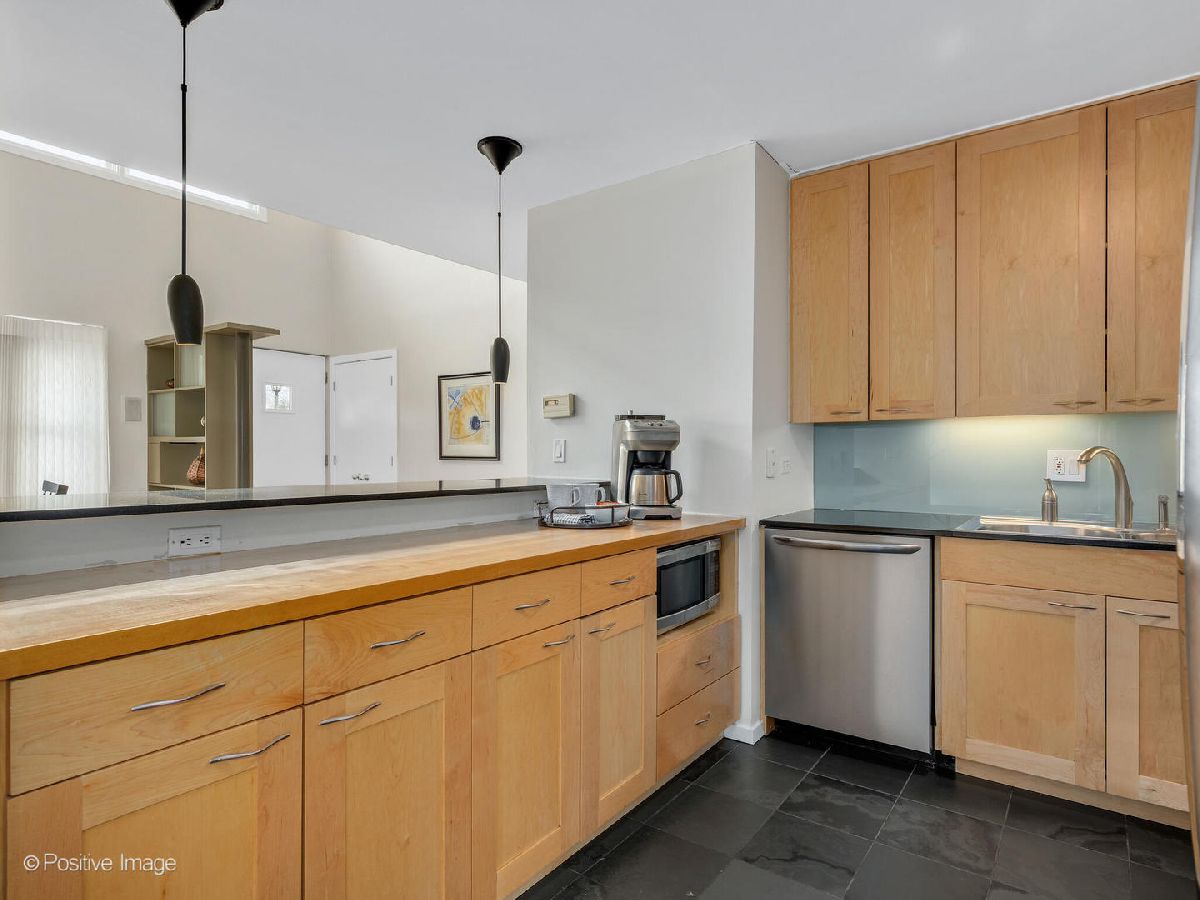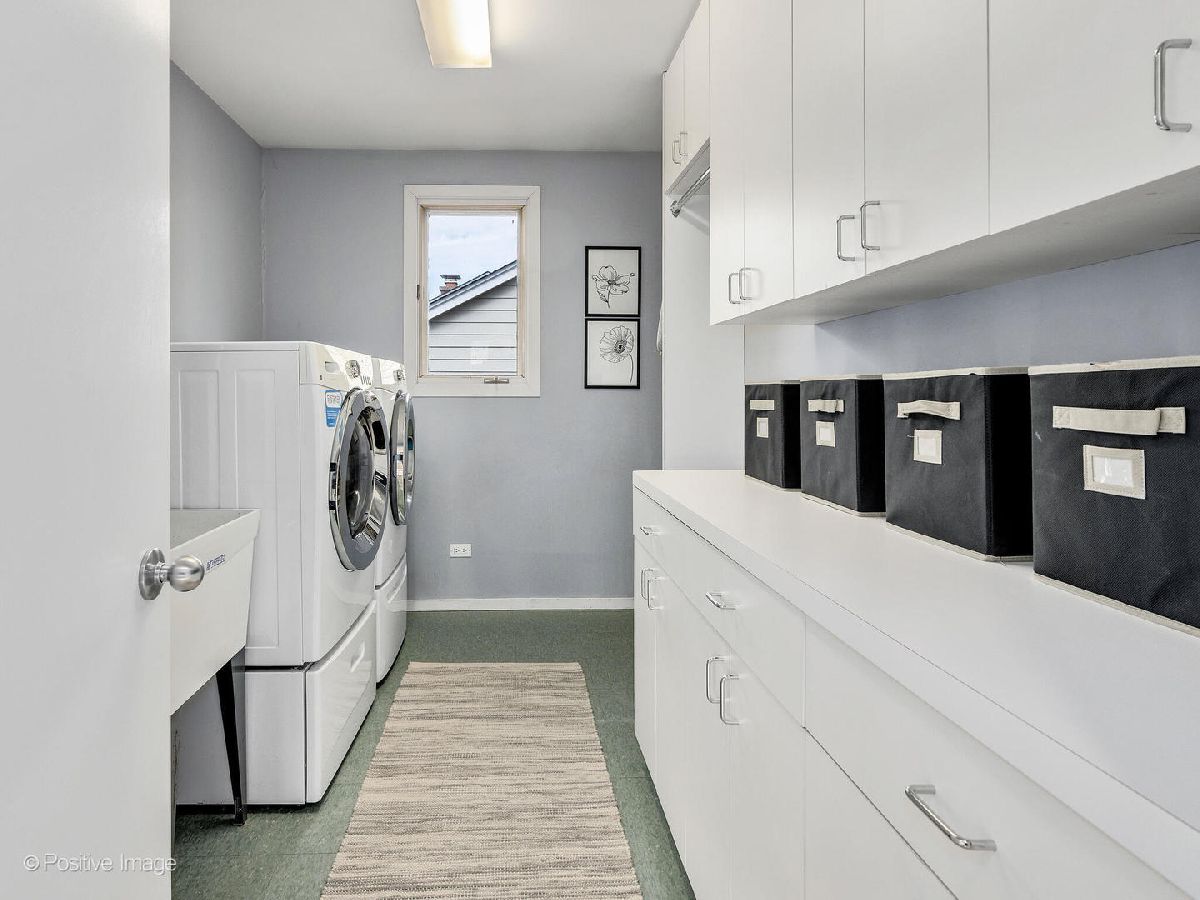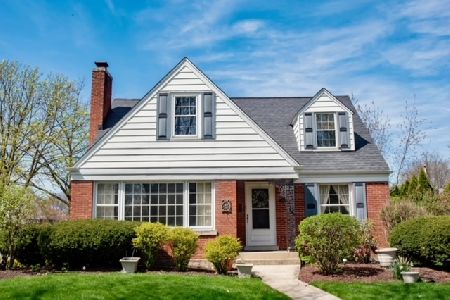745 Spring Avenue, La Grange, Illinois 60525
$640,000
|
Sold
|
|
| Status: | Closed |
| Sqft: | 2,734 |
| Cost/Sqft: | $233 |
| Beds: | 5 |
| Baths: | 3 |
| Year Built: | 1951 |
| Property Taxes: | $15,590 |
| Days On Market: | 986 |
| Lot Size: | 0,16 |
Description
Fully renovated two story Contemporary home in the Country Club neighborhood of La Grange has been updated from top to bottom! Welcoming foyer entry flows seamlessly into the bright and airy 2 story dining room with picture window and beautiful stacked windows at the second floor level. Floor-to-ceiling, wood-burning fireplace, custom iron rail staircase and open view of the kitchen. Spacious living room, features 2nd fireplace and custom entertainment center. First floor mud room with wall-to-wall closet, built-in boot bench and access to the attached garage. Two main floor bedrooms and stunning full guest bathroom finish up the first floor living space. Three second floor bedrooms and two full baths including a master bedroom suite with walk-in closet, private bonus room (perfect for home office and/or workout room), private balcony and amazing master bathroom with heated floor, whirlpool tub, steam shower with body sprays and double vanity. The hall bathroom features a heated floor, walk-in shower and floating double vanity. Home also features 2nd floor laundry, zoned HVAC, fully fenced yard with custom built tree house, paver brick patio and 1-1/2 car garage with additional exterior parking pad. Amazing Country Club location, 2 blocks from Spring Ave Elementary and Gurrie Middle School, 3 blocks from Waiola Park and easy access to Lyons Township High School, Stone Ave train station and downtown La Grange!
Property Specifics
| Single Family | |
| — | |
| — | |
| 1951 | |
| — | |
| CONTEMPORARY | |
| No | |
| 0.16 |
| Cook | |
| Country Club | |
| 0 / Not Applicable | |
| — | |
| — | |
| — | |
| 11717152 | |
| 18091190120000 |
Nearby Schools
| NAME: | DISTRICT: | DISTANCE: | |
|---|---|---|---|
|
Grade School
Spring Ave Elementary School |
105 | — | |
|
Middle School
Wm F Gurrie Middle School |
105 | Not in DB | |
|
High School
Lyons Twp High School |
204 | Not in DB | |
Property History
| DATE: | EVENT: | PRICE: | SOURCE: |
|---|---|---|---|
| 17 Apr, 2023 | Sold | $640,000 | MRED MLS |
| 25 Feb, 2023 | Under contract | $635,700 | MRED MLS |
| 22 Feb, 2023 | Listed for sale | $635,700 | MRED MLS |






























Room Specifics
Total Bedrooms: 5
Bedrooms Above Ground: 5
Bedrooms Below Ground: 0
Dimensions: —
Floor Type: —
Dimensions: —
Floor Type: —
Dimensions: —
Floor Type: —
Dimensions: —
Floor Type: —
Full Bathrooms: 3
Bathroom Amenities: Whirlpool,Separate Shower,Steam Shower,Double Sink,Bidet,Full Body Spray Shower
Bathroom in Basement: 0
Rooms: —
Basement Description: None
Other Specifics
| 1.5 | |
| — | |
| Concrete | |
| — | |
| — | |
| 50 X 132.62 | |
| Unfinished | |
| — | |
| — | |
| — | |
| Not in DB | |
| — | |
| — | |
| — | |
| — |
Tax History
| Year | Property Taxes |
|---|---|
| 2023 | $15,590 |
Contact Agent
Nearby Similar Homes
Nearby Sold Comparables
Contact Agent
Listing Provided By
Coldwell Banker Realty










