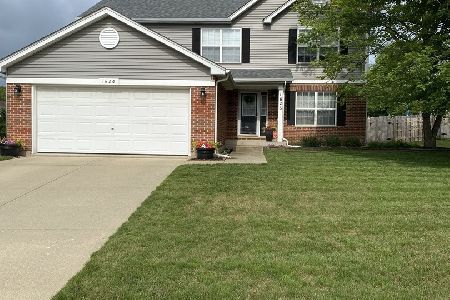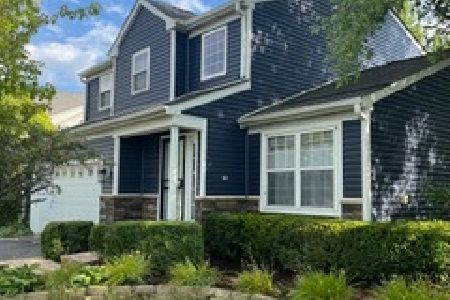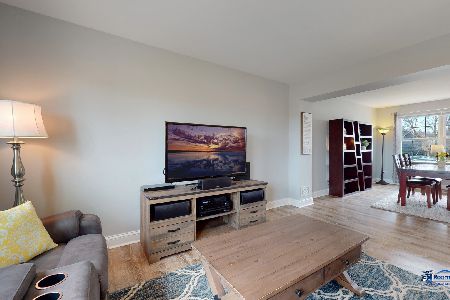741 Sun Lake Road, Lake Villa, Illinois 60046
$419,000
|
Sold
|
|
| Status: | Closed |
| Sqft: | 1,964 |
| Cost/Sqft: | $213 |
| Beds: | 4 |
| Baths: | 3 |
| Year Built: | 1996 |
| Property Taxes: | $9,660 |
| Days On Market: | 430 |
| Lot Size: | 0,19 |
Description
Welcome Home to Painted Lakes-A Highly Sought-After Subdivision! Discover this HGTV-inspired, 4-bedroom, 2.5-bath sanctuary with a 2.5-car garage, fully finished basement, over 55k in recent upgrades, and a remarkable fence in backyard! The moment you enter the open and inviting foyer, you'll be greeted by a light-filled space designed for both comfort and style. Quickly notice the elegant double glass French doors which leads to a private office, perfect for work-from-home needs. Your eye's will open wide with appreciation as you view the (2019) remodeled kitchen, as it is truly the heart of this home! Here, quartz countertops, a striking backsplash with under-cabinet lighting, SS appliances, overabundance amount of custom cabinets and extended counters make for a chef's dream. The remodel half-bath is conveniently located adjoining the kitchen. The dining rooms set a welcoming flow seamlessly into the family room-ideal for gatherings and cozy evenings by the fireplace, complete with a stylish Shiplap accent wall. Throughout the main level, enjoy the durability and beauty of LPV wood flooring, with custom craftsman trim and doors adding elegance and character to every room, finished with modern lighting. Upstairs, the master suite awaits, featuring vaulted ceilings and a spa-like bathroom with a soaking tub, separate shower, dual vanities, and a generously sized walk-in closet-a true retreat to start and end your day. Three other bedrooms and a full bathroom completes it! Endless Entertainment Options in the Finished Basement, whether it's movie nights, a game room, or space to host friends, the finished basement offers the ultimate in versatile family fun. Step out to your outdoor Oasis with the oversized deck overlooking a fenced backyard with mature trees, providing privacy and a tranquility. Throughly unwinded in your (2021) Calspas 7-person hot tub, perfect for soaking under the stars. Key Recent Upgrades: (2018) roof, siding, gutters, and front windows. (2019) 30k kitchen remodel, refreshed downstairs half bath, refrigerator and oven range, updated lighting. (2020) Cedar board fence, front-load washer/dryer, Shiplap accent wall. (2021) Calspas 7-person hot tub. (2022) Front storm door Prime Location as you will enjoy easy access to major highways, shopping, dining, and the stunning Chain-o-Lakes area. Appreciate two neighborhood parks within walking distance and top-rated elementary and high schools less than a mile away, Painted Lakes offers the best of suburban life. This gorgeous, move-in-ready home is ready to welcome its next chapter. Schedule a showing today and make it yours!
Property Specifics
| Single Family | |
| — | |
| — | |
| 1996 | |
| — | |
| CAMDEN | |
| No | |
| 0.19 |
| Lake | |
| Painted Lakes | |
| 303 / Annual | |
| — | |
| — | |
| — | |
| 12199218 | |
| 02284010290000 |
Nearby Schools
| NAME: | DISTRICT: | DISTANCE: | |
|---|---|---|---|
|
Grade School
Oakland Elementary School |
34 | — | |
|
Middle School
Antioch Upper Grade School |
34 | Not in DB | |
|
High School
Lakes Community High School |
117 | Not in DB | |
Property History
| DATE: | EVENT: | PRICE: | SOURCE: |
|---|---|---|---|
| 12 Jun, 2008 | Sold | $265,000 | MRED MLS |
| 25 Apr, 2008 | Under contract | $270,000 | MRED MLS |
| — | Last price change | $279,900 | MRED MLS |
| 11 Feb, 2008 | Listed for sale | $284,900 | MRED MLS |
| 6 May, 2012 | Sold | $195,000 | MRED MLS |
| 3 Apr, 2012 | Under contract | $199,000 | MRED MLS |
| — | Last price change | $208,000 | MRED MLS |
| 24 Mar, 2012 | Listed for sale | $208,000 | MRED MLS |
| 15 Feb, 2019 | Sold | $245,000 | MRED MLS |
| 12 Dec, 2018 | Under contract | $249,900 | MRED MLS |
| 23 Nov, 2018 | Listed for sale | $249,900 | MRED MLS |
| 11 Dec, 2024 | Sold | $419,000 | MRED MLS |
| 10 Nov, 2024 | Under contract | $419,000 | MRED MLS |
| 8 Nov, 2024 | Listed for sale | $419,000 | MRED MLS |
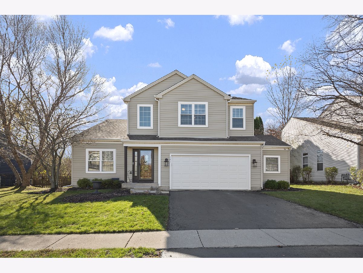
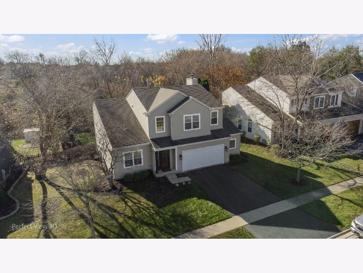
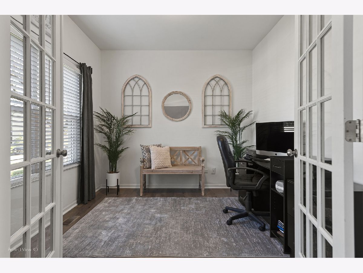
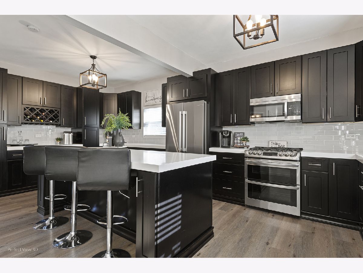
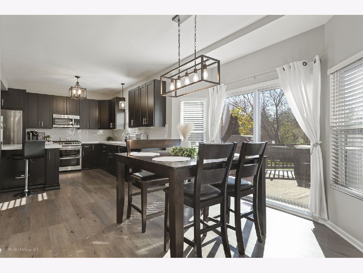
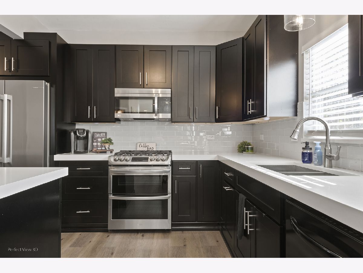
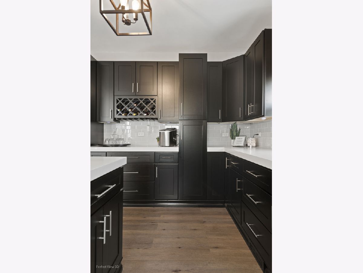
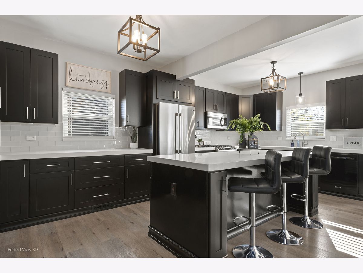
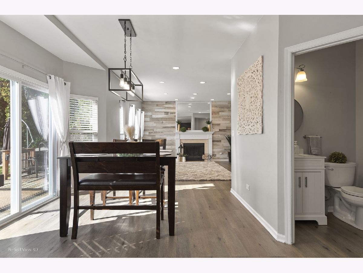
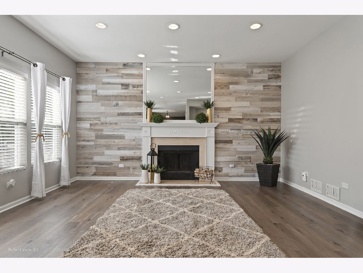
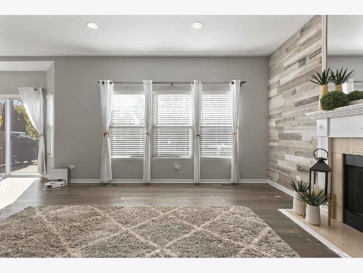
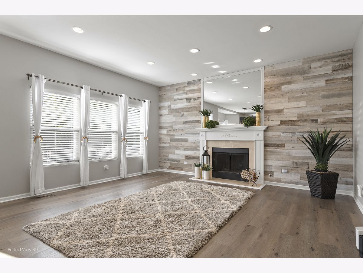
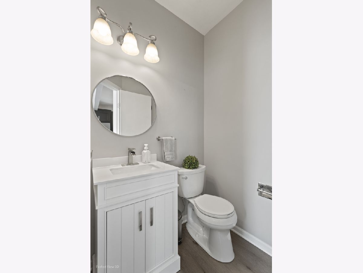
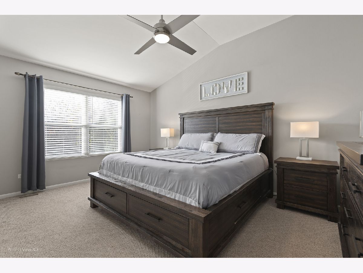
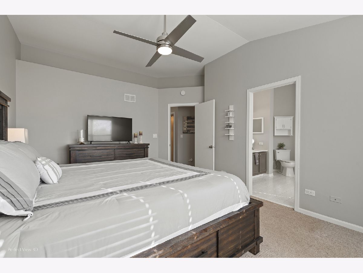
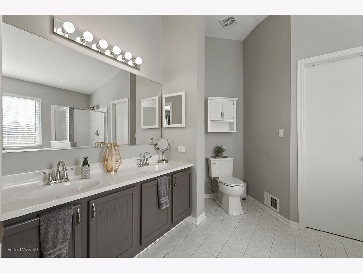
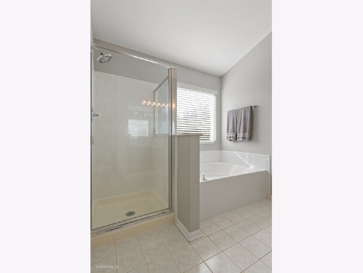
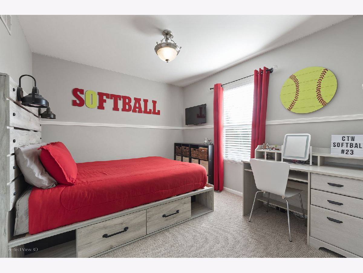
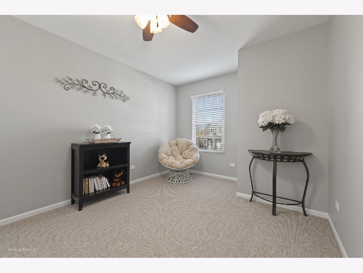
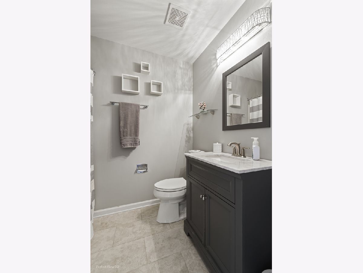
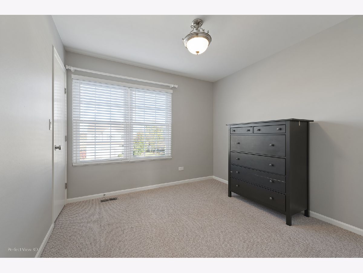
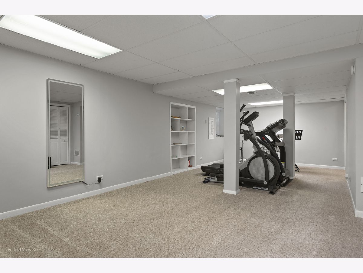
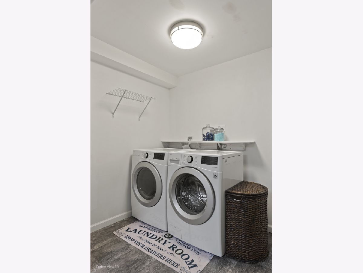
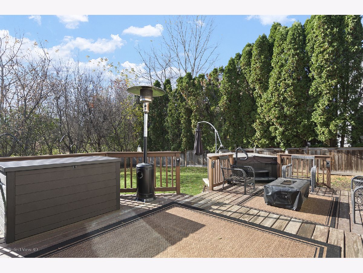
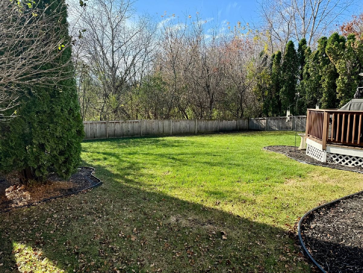
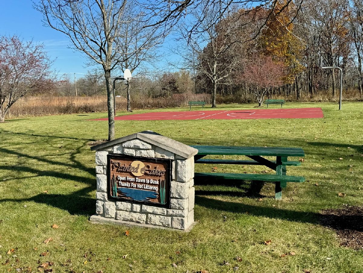
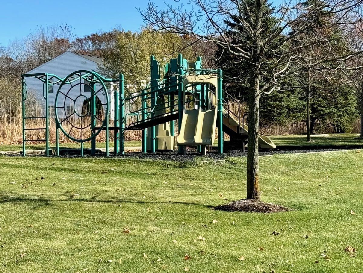
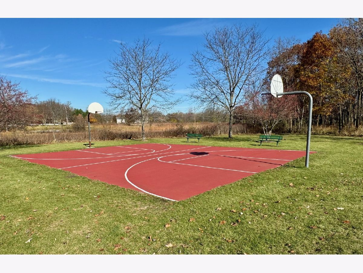
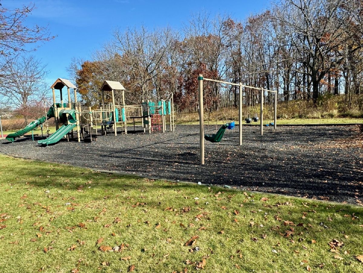
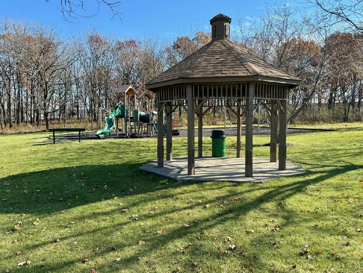
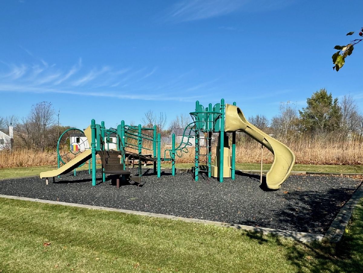
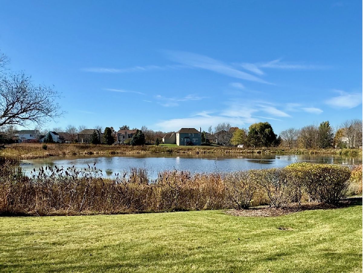
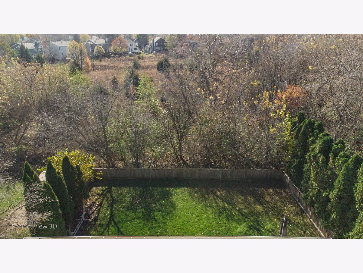
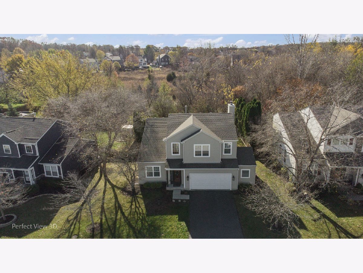
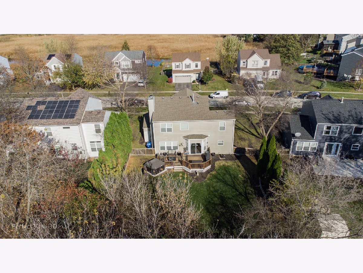
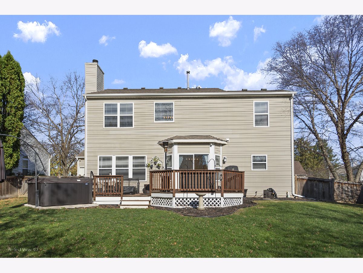
Room Specifics
Total Bedrooms: 4
Bedrooms Above Ground: 4
Bedrooms Below Ground: 0
Dimensions: —
Floor Type: —
Dimensions: —
Floor Type: —
Dimensions: —
Floor Type: —
Full Bathrooms: 3
Bathroom Amenities: Separate Shower,Double Sink,Soaking Tub
Bathroom in Basement: 0
Rooms: —
Basement Description: Finished,Crawl
Other Specifics
| 2.5 | |
| — | |
| Asphalt | |
| — | |
| — | |
| 67X120 | |
| — | |
| — | |
| — | |
| — | |
| Not in DB | |
| — | |
| — | |
| — | |
| — |
Tax History
| Year | Property Taxes |
|---|---|
| 2008 | $6,628 |
| 2012 | $7,490 |
| 2019 | $9,612 |
| 2024 | $9,660 |
Contact Agent
Nearby Similar Homes
Nearby Sold Comparables
Contact Agent
Listing Provided By
Keller Williams North Shore West


