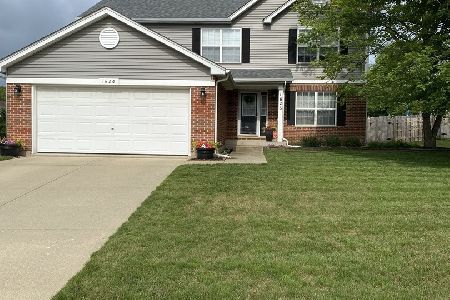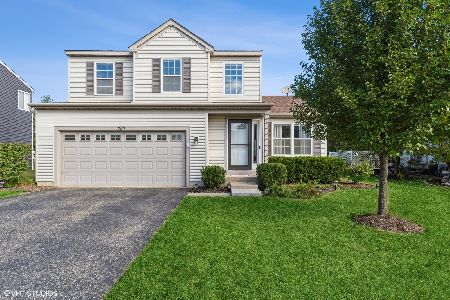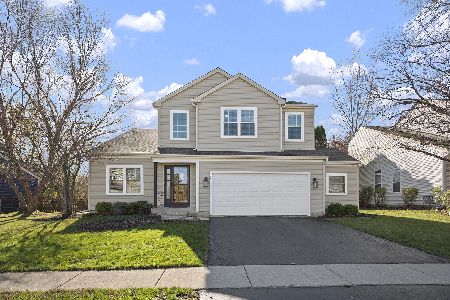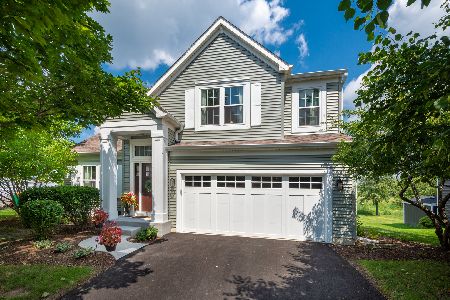742 Sun Lake Road, Lake Villa, Illinois 60046
$288,500
|
Sold
|
|
| Status: | Closed |
| Sqft: | 1,744 |
| Cost/Sqft: | $162 |
| Beds: | 3 |
| Baths: | 3 |
| Year Built: | 1997 |
| Property Taxes: | $8,242 |
| Days On Market: | 1760 |
| Lot Size: | 0,20 |
Description
LOOK NO MORE! WELCOME to this beautiful and completely remodeled home in highly desired Painted Lakes subdivision & Lakes High School. Featuring so many updates inside & out!! New Roof, Siding, Gutters, Soffits, Doors & Back Windows (2018). Beautiful Open Floor Plan with Plenty of Natural Light! All Interior Professionally Painted (2020) and New Luxury Vinyl Plank Flooring, Carpet, Fixtures & LED Lighting throughout home (2019). Kitchen & all Baths completely remodeled (2019) with SS Appliances, Corian Countertops & Back Splash! Energy Efficient Furnace, Sump Pump & Battery Back-Up (2019). Eat-In Kitchen Backing to Preserve w/great nature views from back yard & Composite Deck! Nicely Sized Bedrooms and Master w/Private Bath & walk-in Closet. Finished Basement with Family/Recreation Room and Office or Theatre Room! Plenty of Storage. Near Schools, Parks, Forest Preserves, Transportation, Shopping & Entertainment. A Must See!
Property Specifics
| Single Family | |
| — | |
| Traditional | |
| 1997 | |
| Full | |
| — | |
| No | |
| 0.2 |
| Lake | |
| Painted Lakes | |
| 240 / Annual | |
| Insurance | |
| Public | |
| Public Sewer | |
| 11027536 | |
| 02282010140000 |
Nearby Schools
| NAME: | DISTRICT: | DISTANCE: | |
|---|---|---|---|
|
Grade School
Oakland Elementary School |
34 | — | |
|
Middle School
Antioch Elementary School |
34 | Not in DB | |
|
High School
Lakes Community High School |
117 | Not in DB | |
Property History
| DATE: | EVENT: | PRICE: | SOURCE: |
|---|---|---|---|
| 4 Jun, 2021 | Sold | $288,500 | MRED MLS |
| 22 Mar, 2021 | Under contract | $282,500 | MRED MLS |
| 19 Mar, 2021 | Listed for sale | $282,500 | MRED MLS |
| 2 Dec, 2024 | Sold | $390,000 | MRED MLS |
| 17 Oct, 2024 | Under contract | $399,900 | MRED MLS |
| 24 Sep, 2024 | Listed for sale | $399,900 | MRED MLS |
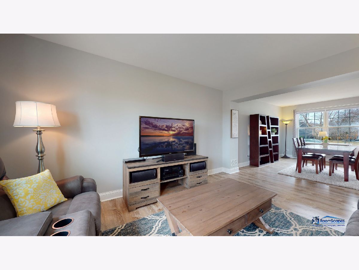
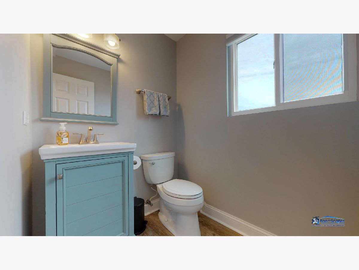
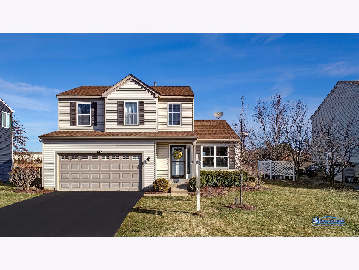
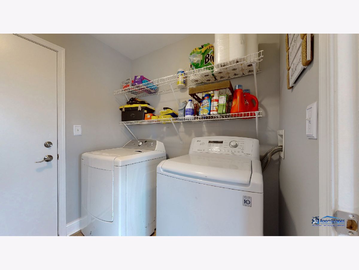
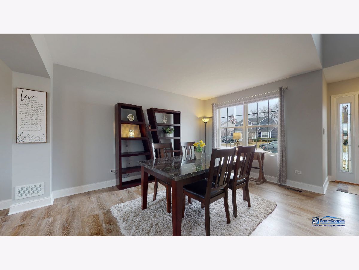
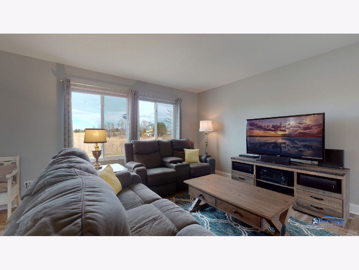
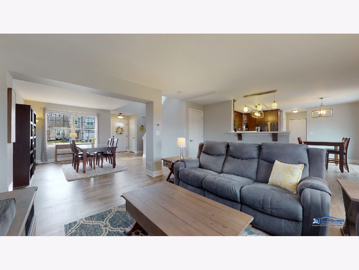
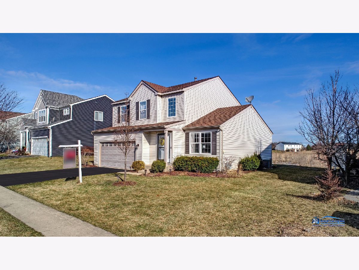
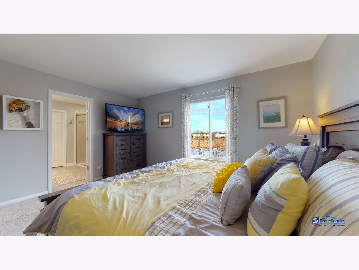
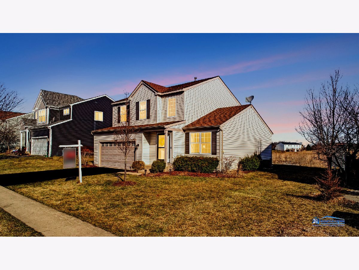
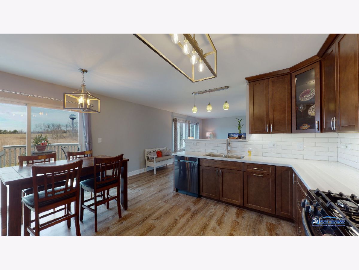
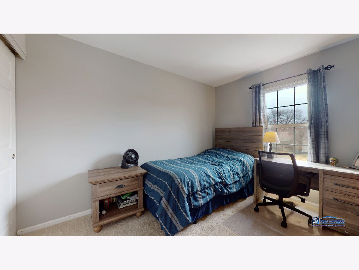
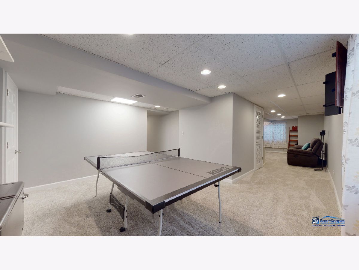
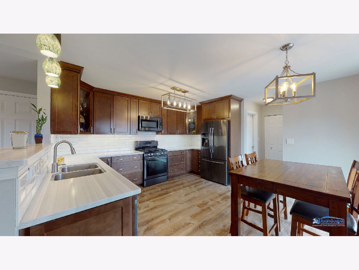
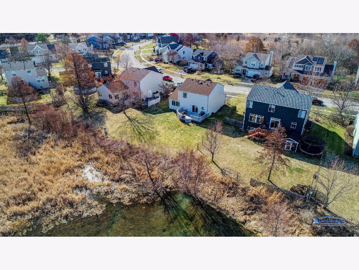
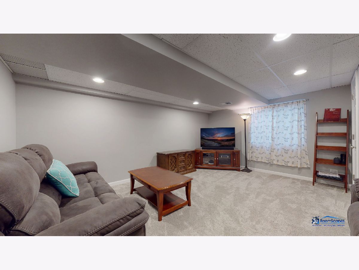
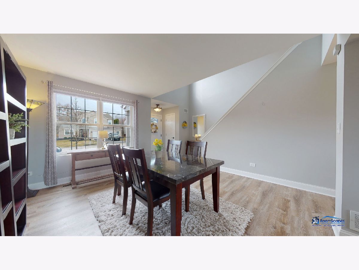
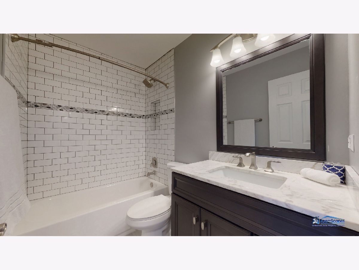
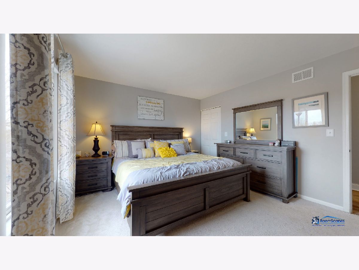
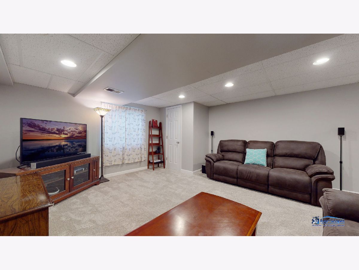
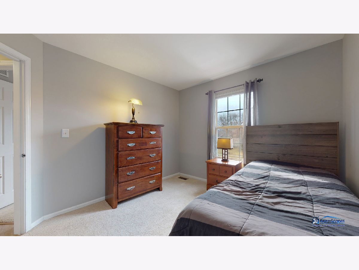
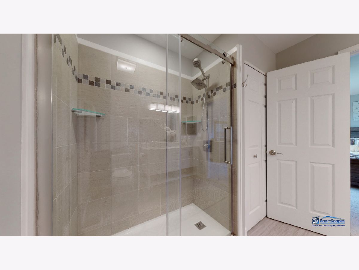
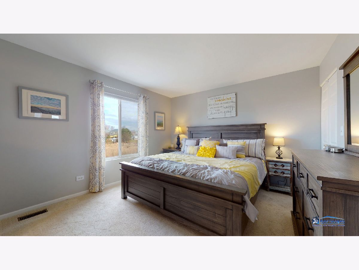
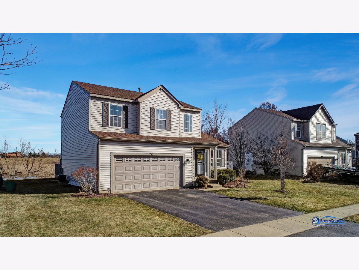
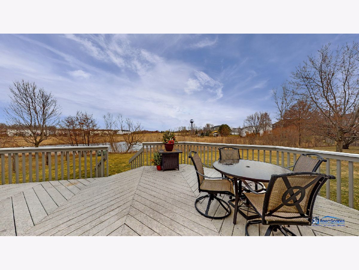
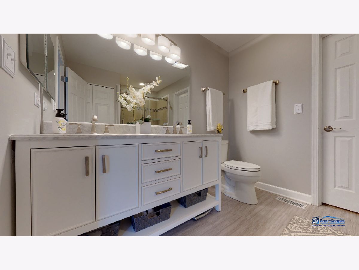
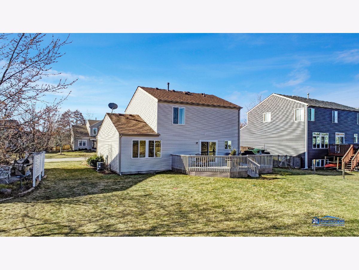
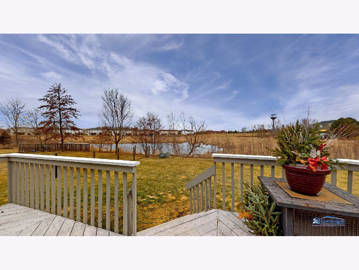
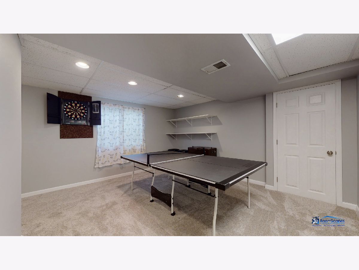
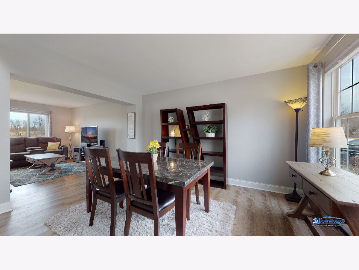
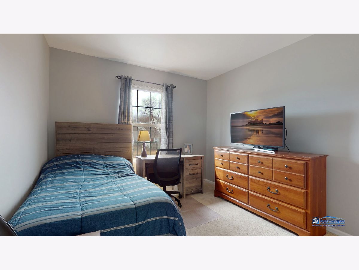
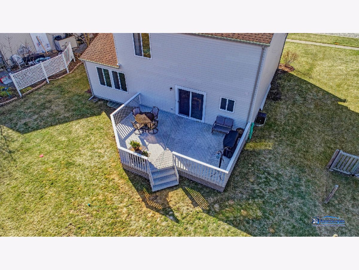
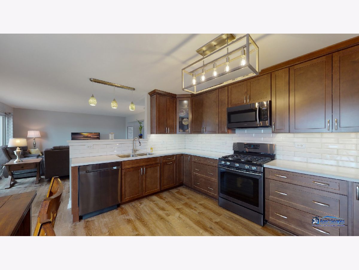
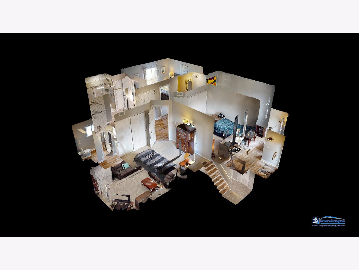
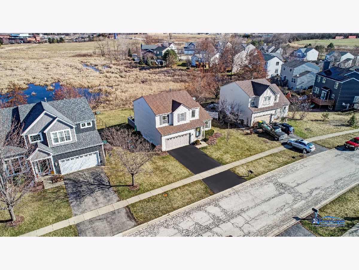
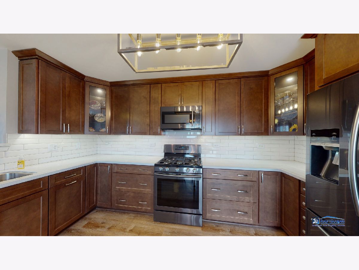
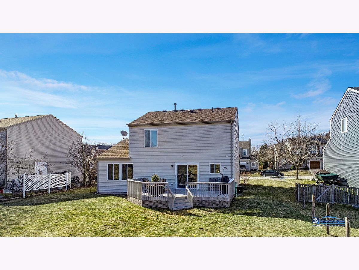
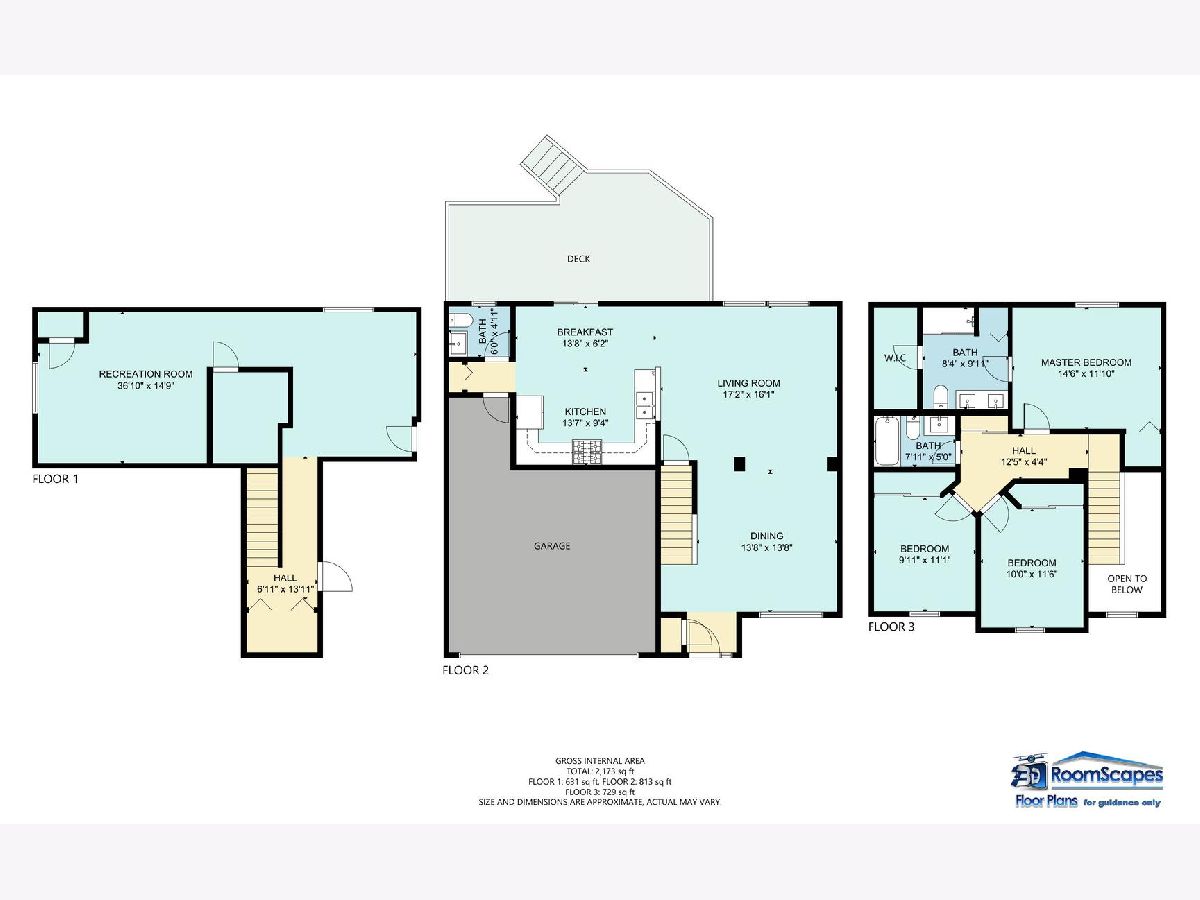
Room Specifics
Total Bedrooms: 3
Bedrooms Above Ground: 3
Bedrooms Below Ground: 0
Dimensions: —
Floor Type: Carpet
Dimensions: —
Floor Type: Carpet
Full Bathrooms: 3
Bathroom Amenities: Double Sink,Soaking Tub
Bathroom in Basement: 0
Rooms: Recreation Room,Family Room,Utility Room-Lower Level,Deck,Breakfast Room
Basement Description: Finished,Rec/Family Area,Storage Space
Other Specifics
| 2 | |
| Concrete Perimeter | |
| Asphalt | |
| Deck, Storms/Screens | |
| Forest Preserve Adjacent | |
| 61X123X70X123 | |
| Unfinished | |
| Full | |
| First Floor Laundry, Open Floorplan, Some Carpeting, Granite Counters | |
| Range, Microwave, Dishwasher, Refrigerator, Washer, Dryer, Disposal, Stainless Steel Appliance(s) | |
| Not in DB | |
| Park, Lake, Curbs, Sidewalks, Street Lights, Street Paved | |
| — | |
| — | |
| — |
Tax History
| Year | Property Taxes |
|---|---|
| 2021 | $8,242 |
| 2024 | $8,713 |
Contact Agent
Nearby Similar Homes
Nearby Sold Comparables
Contact Agent
Listing Provided By
Keller Williams Success Realty


