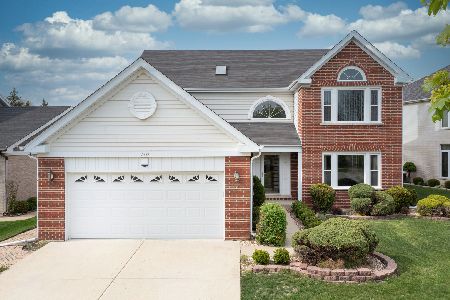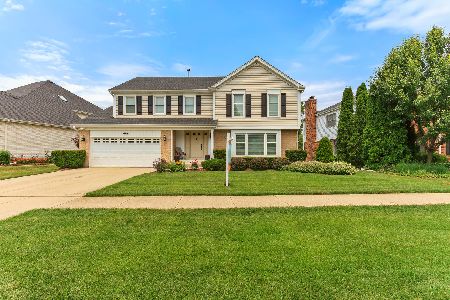741 Waterford Drive, Des Plaines, Illinois 60016
$545,000
|
Sold
|
|
| Status: | Closed |
| Sqft: | 2,640 |
| Cost/Sqft: | $216 |
| Beds: | 4 |
| Baths: | 3 |
| Year Built: | 1992 |
| Property Taxes: | $9,719 |
| Days On Market: | 1283 |
| Lot Size: | 0,25 |
Description
Kylemore Green Colonial with portico entry - 4 bedrooms, 2.1 baths, open kitchen with island, stainless steel appliances, bay wall/door eating area to deck or step down to family room plan. Stretch spring and fall with sunroom off family room. Main living area looks over one of the larger lots (fenced-in and inground sprinkler system) in Kylemore Subdivision. Hardwood floors in step down living room, separate dining room, family room along with entire 2nd floor. Primary bedroom with vaulted ceiling, private bathroom with separate tub & shower & sinks plus a nice walk-in closet. Full finished basement with laminate plank flooring - pool table can stay with home. Newer concrete driveway, central air 3yrs, furnace 8yrs, brand new garage door, newer sump pumps and home has 200AMP circuit breakers. Enjoy this wonderful location just a few doors down from subdivision's playground.
Property Specifics
| Single Family | |
| — | |
| — | |
| 1992 | |
| — | |
| — | |
| No | |
| 0.25 |
| Cook | |
| — | |
| 165 / Annual | |
| — | |
| — | |
| — | |
| 11461372 | |
| 03363100170000 |
Nearby Schools
| NAME: | DISTRICT: | DISTANCE: | |
|---|---|---|---|
|
Grade School
Euclid Elementary School |
26 | — | |
|
Middle School
River Trails Middle School |
26 | Not in DB | |
|
High School
Maine West High School |
207 | Not in DB | |
Property History
| DATE: | EVENT: | PRICE: | SOURCE: |
|---|---|---|---|
| 15 Sep, 2022 | Sold | $545,000 | MRED MLS |
| 22 Aug, 2022 | Under contract | $569,900 | MRED MLS |
| 12 Jul, 2022 | Listed for sale | $569,900 | MRED MLS |
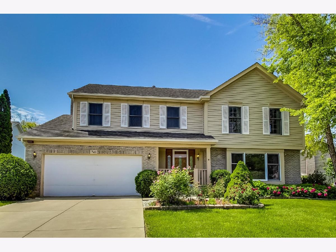
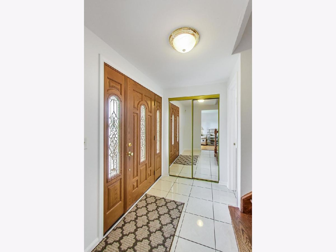
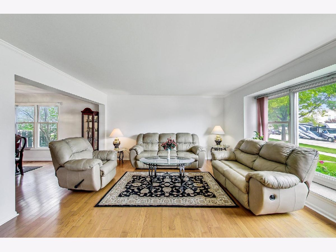
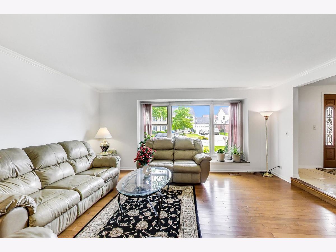
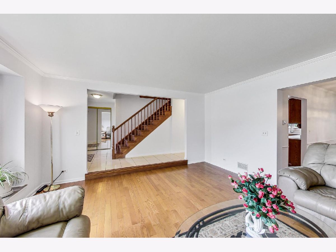
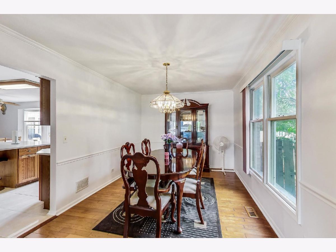
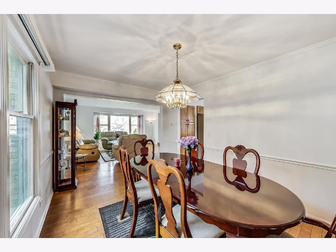
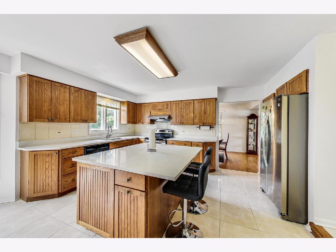
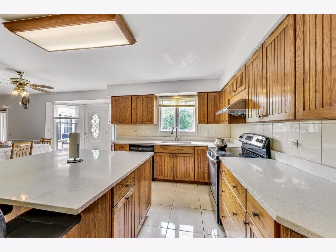
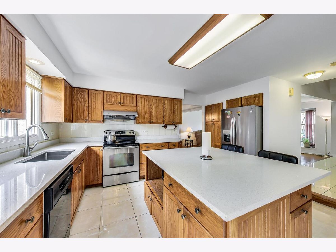
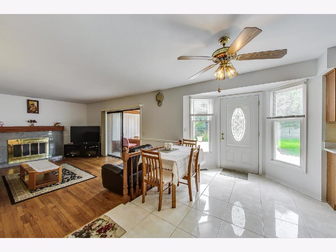
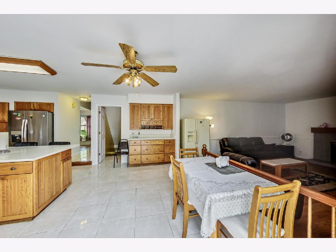
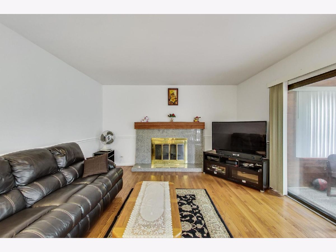
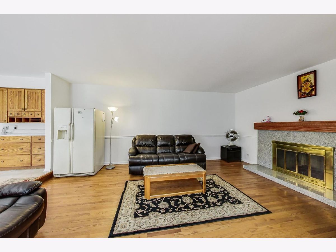
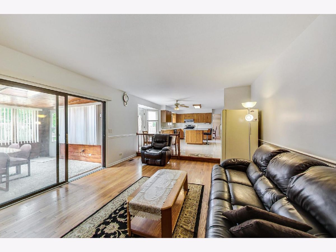
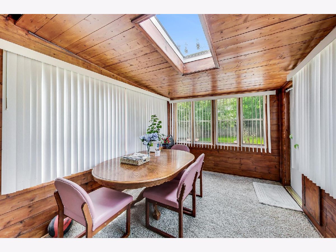
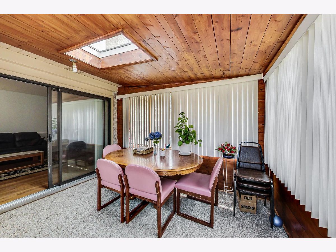
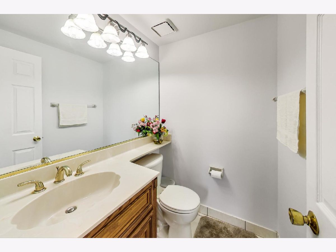
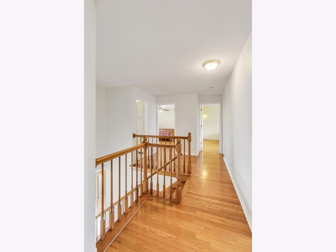
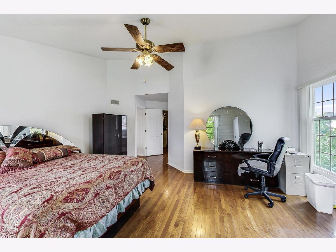
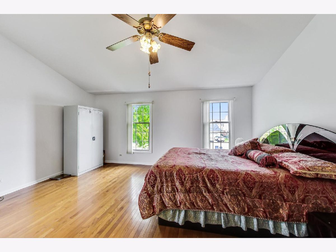
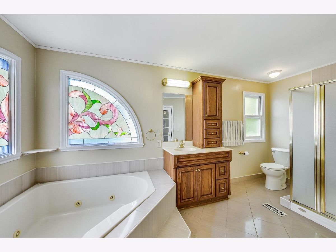
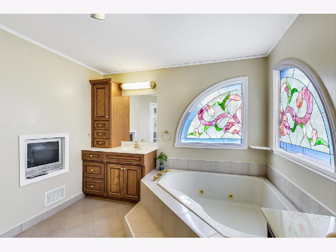
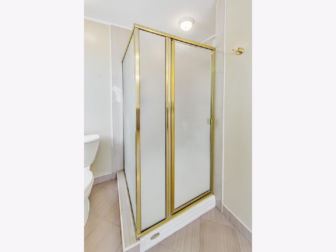
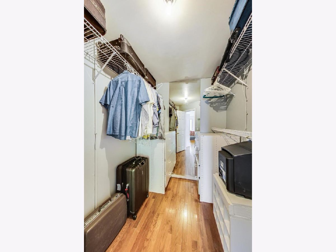
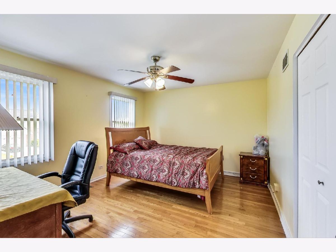
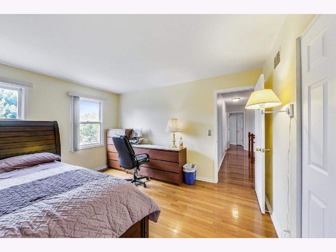
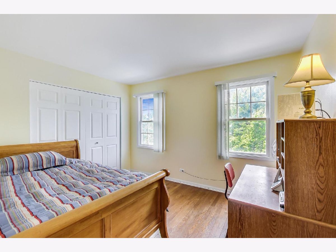
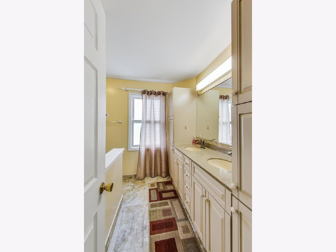
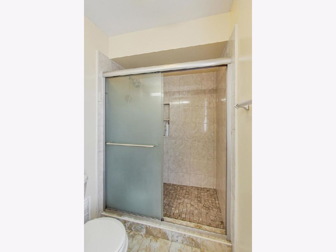
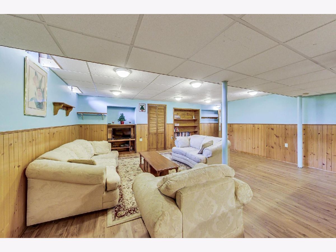
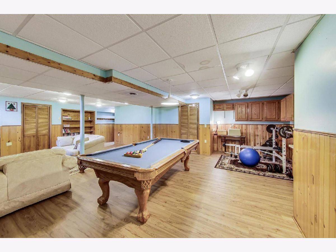
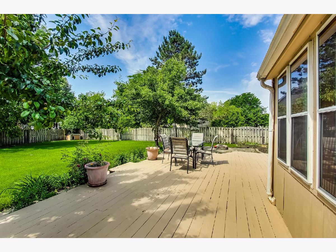
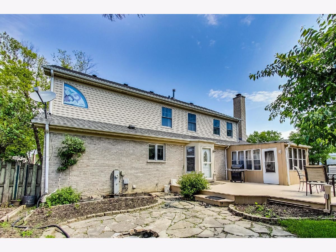
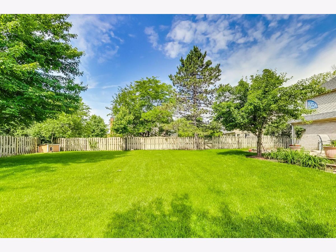
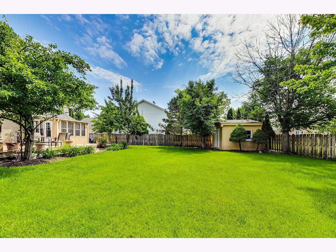
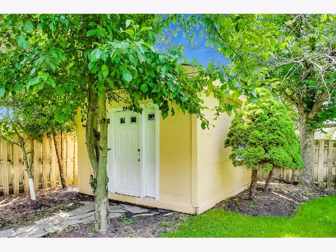
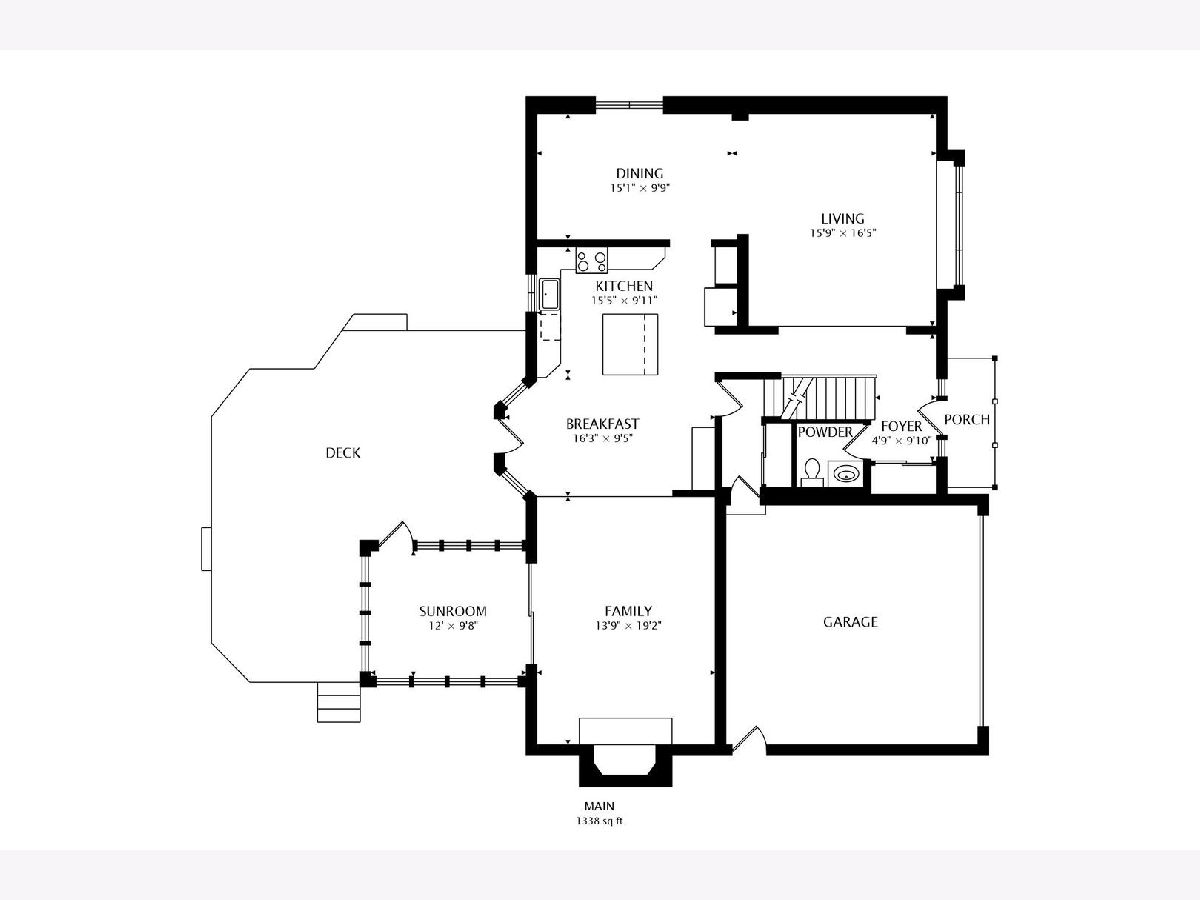
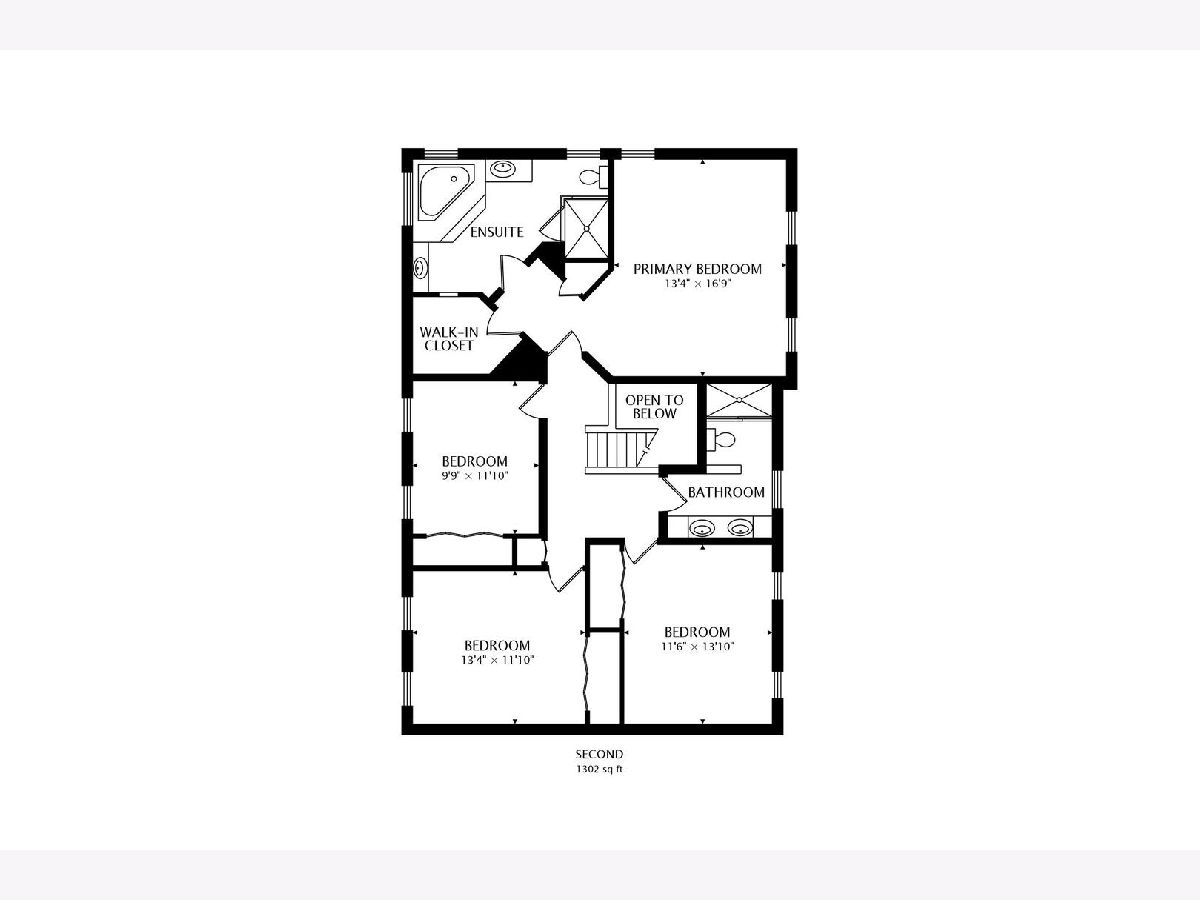
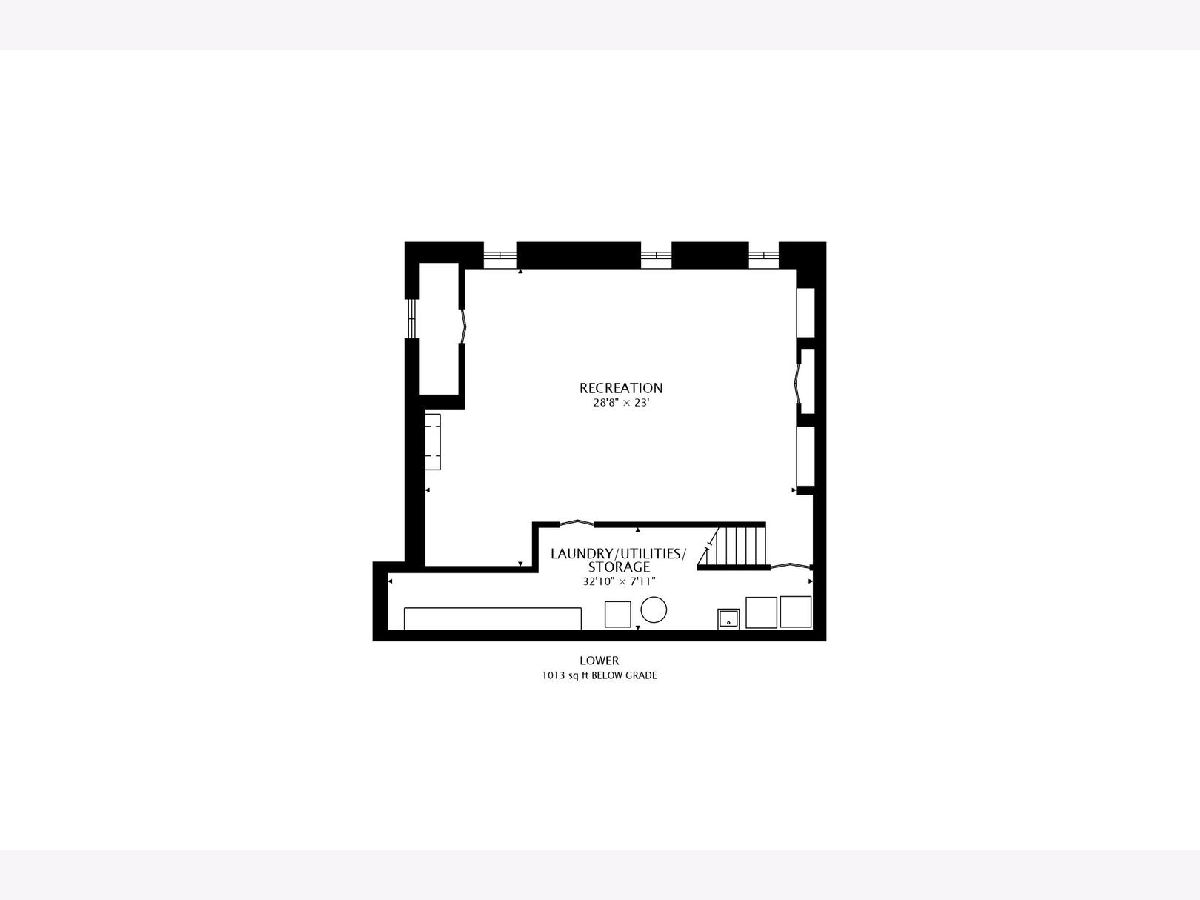
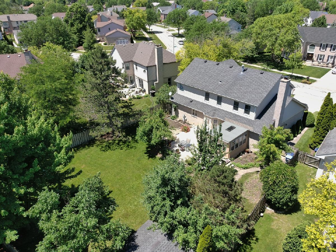
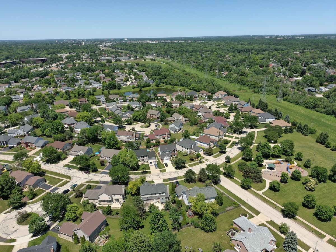
Room Specifics
Total Bedrooms: 4
Bedrooms Above Ground: 4
Bedrooms Below Ground: 0
Dimensions: —
Floor Type: —
Dimensions: —
Floor Type: —
Dimensions: —
Floor Type: —
Full Bathrooms: 3
Bathroom Amenities: Whirlpool,Separate Shower,Double Sink
Bathroom in Basement: 0
Rooms: —
Basement Description: Finished
Other Specifics
| 2 | |
| — | |
| Concrete | |
| — | |
| — | |
| 65X137X93X168 | |
| Full | |
| — | |
| — | |
| — | |
| Not in DB | |
| — | |
| — | |
| — | |
| — |
Tax History
| Year | Property Taxes |
|---|---|
| 2022 | $9,719 |
Contact Agent
Nearby Similar Homes
Nearby Sold Comparables
Contact Agent
Listing Provided By
@properties Christie's International Real Estate





