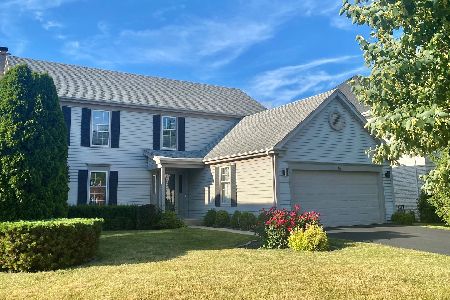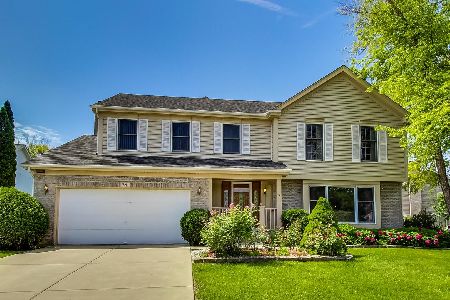730 Kenmare Drive, Des Plaines, Illinois 60016
$615,000
|
Sold
|
|
| Status: | Closed |
| Sqft: | 2,475 |
| Cost/Sqft: | $242 |
| Beds: | 4 |
| Baths: | 3 |
| Year Built: | 1992 |
| Property Taxes: | $0 |
| Days On Market: | 945 |
| Lot Size: | 0,19 |
Description
Welcome to this meticulously maintained home that exudes pride of ownership! Nestled on a beautifully landscaped property, this residence offers a serene and inviting atmosphere from the moment you arrive. The main floor boasts gorgeous hardwood floors that flow seamlessly throughout, creating an ambiance of warmth and sophistication. The spacious living areas provide ample room for entertaining guests or simply enjoying quiet evenings with loved ones. Natural light pours in through the large windows, further enhancing the inviting atmosphere. As you step into the stunning kitchen, the white cabinets provide a clean and timeless aesthetic, while the granite countertops add a touch of elegance. Whether you're an experienced chef or just enjoy cooking, this kitchen will inspire you to create culinary delights. In addition to the main living areas, this home offers plenty of storage space in the basement and attic, allowing you to keep your belongings organized and out of sight. The exterior of this property is a true oasis. The mature landscaping showcases the owner's careful attention and dedication to maintaining a picturesque yard. Imagine spending your mornings sipping coffee on the patio, surrounded by lush greenery and fragrant flowers. This home has nearby amenities such as schools, parks, shopping centers, and more. With its well-preserved condition, charming features, and thoughtful upgrades, this home is ready to welcome its new owners. Don't miss out on the opportunity to make this lovingly cared-for residence your own.
Property Specifics
| Single Family | |
| — | |
| — | |
| 1992 | |
| — | |
| — | |
| No | |
| 0.19 |
| Cook | |
| Kylemore Green | |
| 250 / Annual | |
| — | |
| — | |
| — | |
| 11798671 | |
| 03363100100000 |
Nearby Schools
| NAME: | DISTRICT: | DISTANCE: | |
|---|---|---|---|
|
Grade School
Euclid Elementary School |
26 | — | |
|
Middle School
River Trails Middle School |
26 | Not in DB | |
|
High School
Maine West High School |
207 | Not in DB | |
Property History
| DATE: | EVENT: | PRICE: | SOURCE: |
|---|---|---|---|
| 15 Aug, 2023 | Sold | $615,000 | MRED MLS |
| 16 Jun, 2023 | Under contract | $599,000 | MRED MLS |
| 15 Jun, 2023 | Listed for sale | $599,000 | MRED MLS |
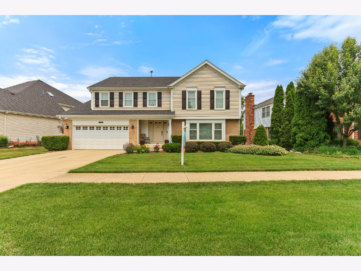
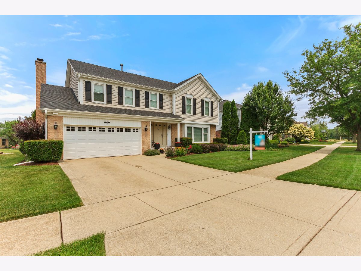
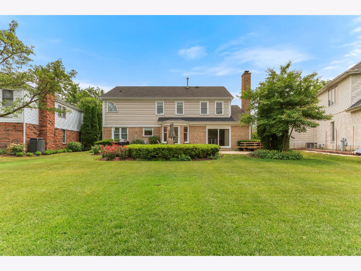
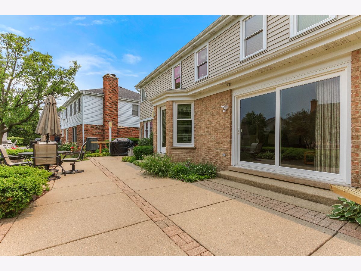
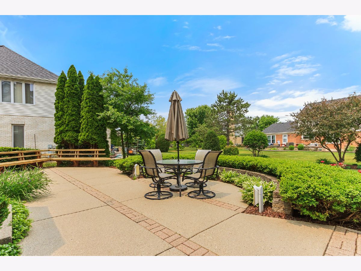
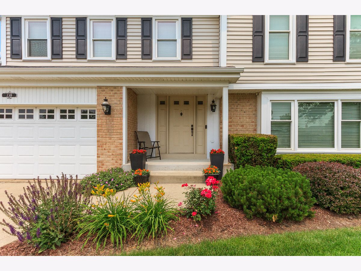
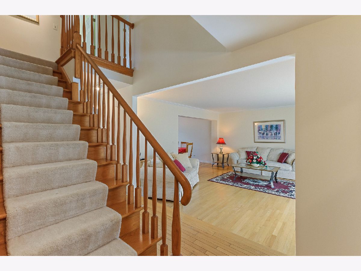
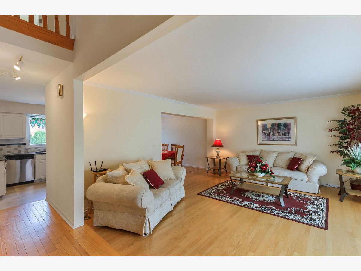
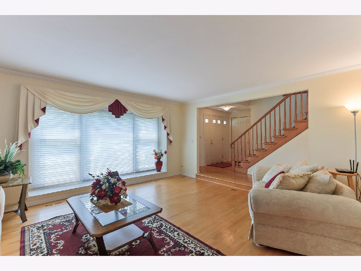
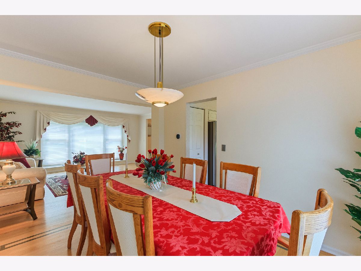
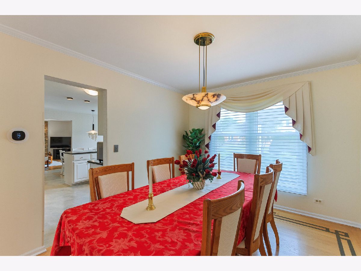
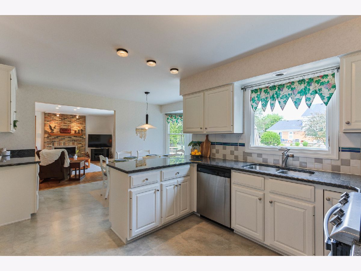
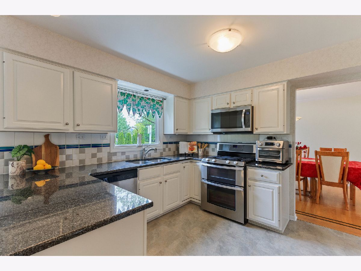
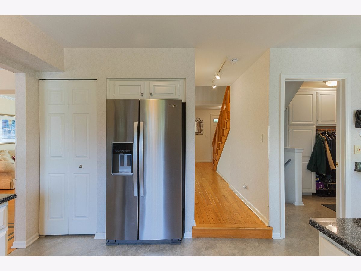
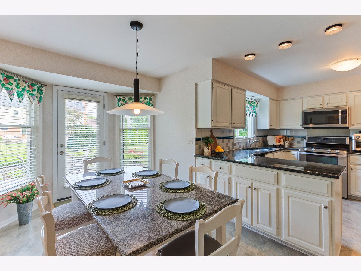
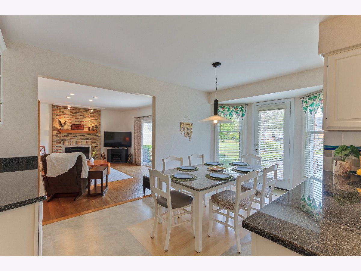
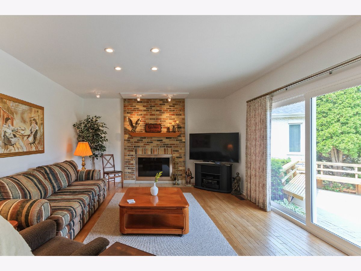
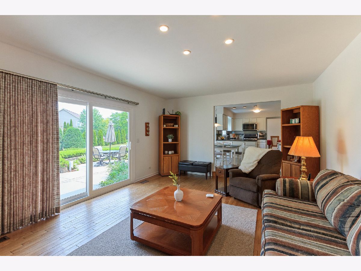
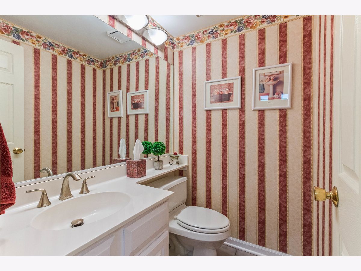
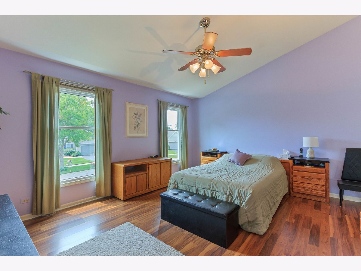
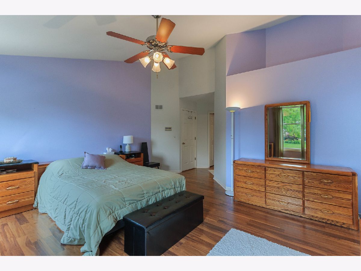
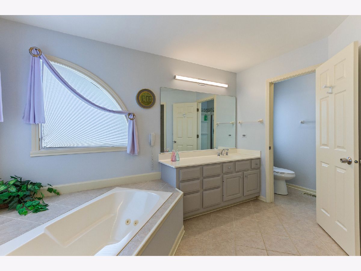
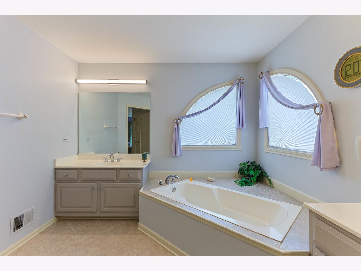
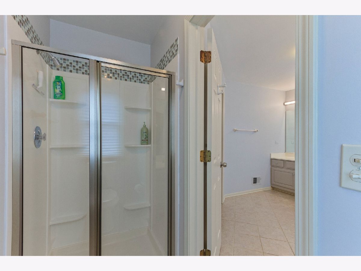
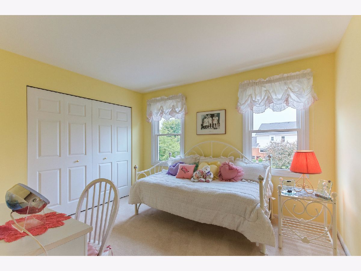
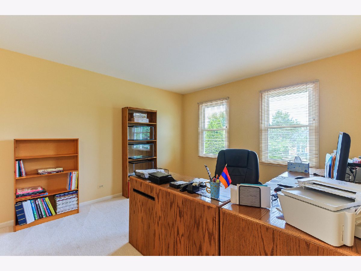
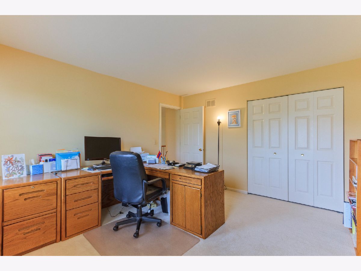
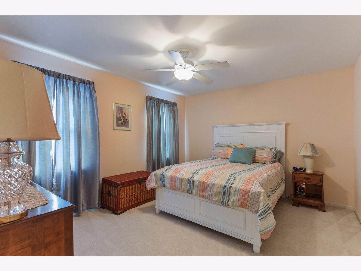
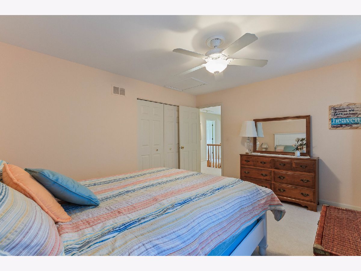
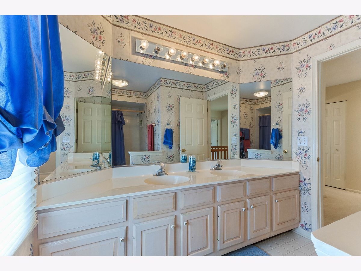
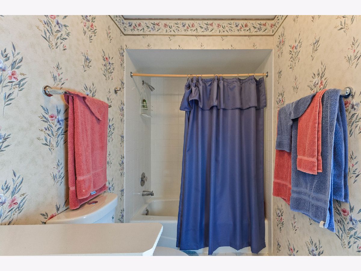
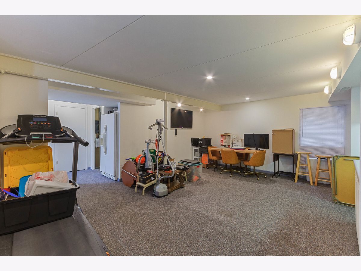
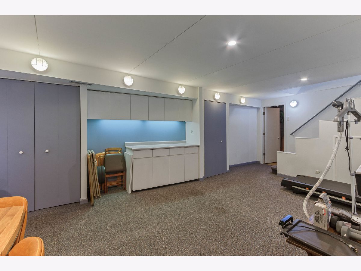
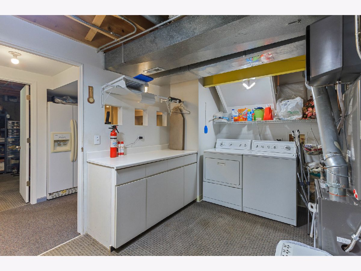
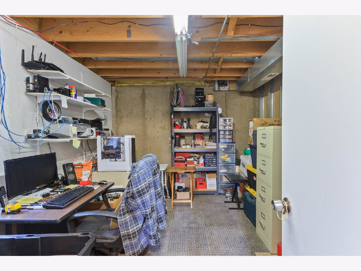
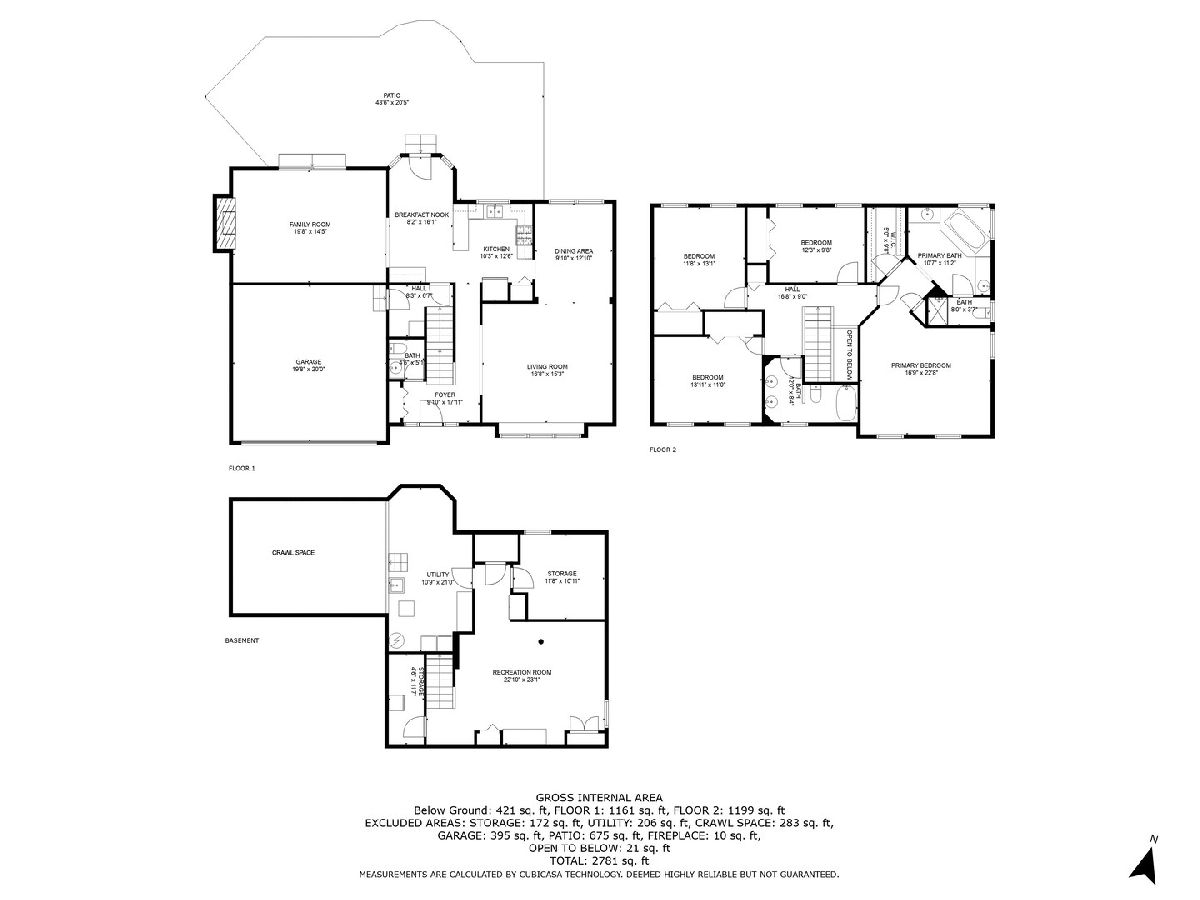
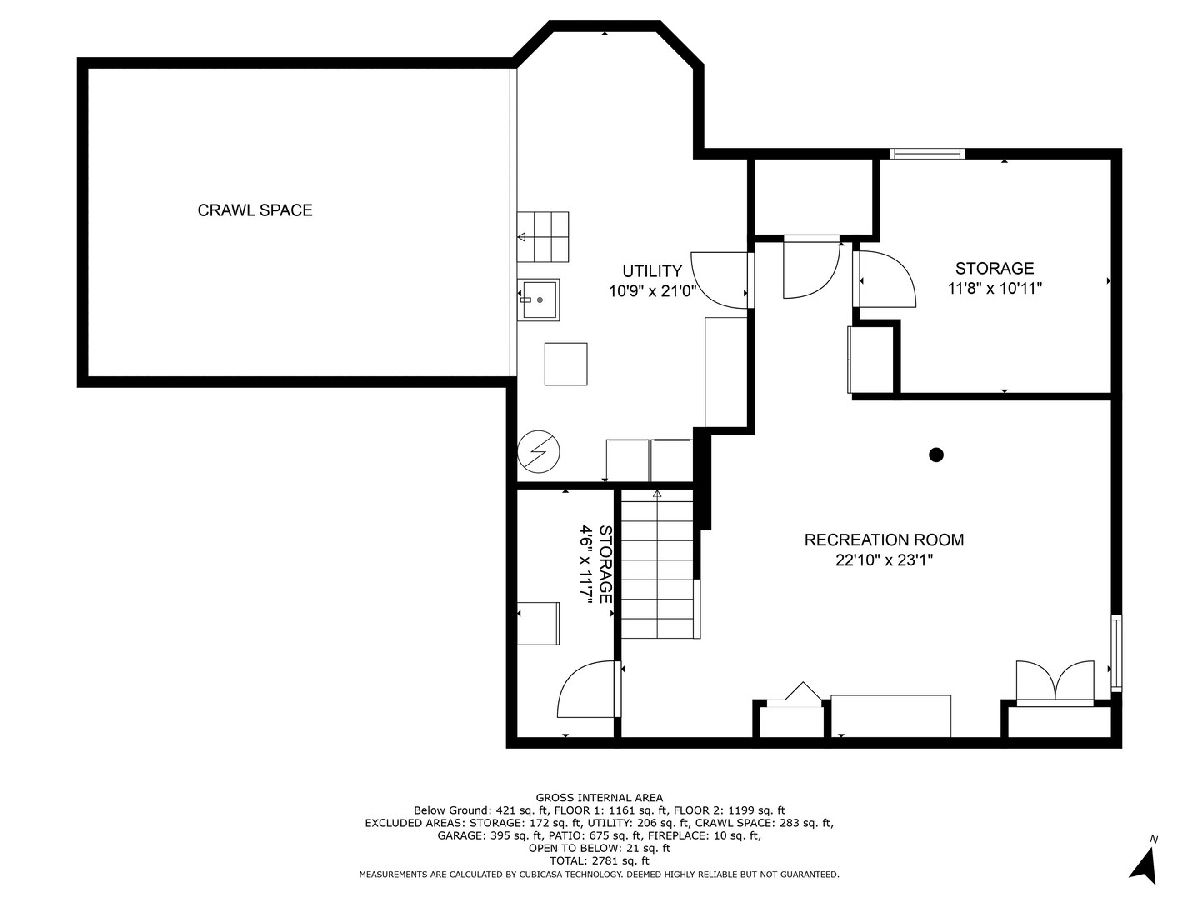
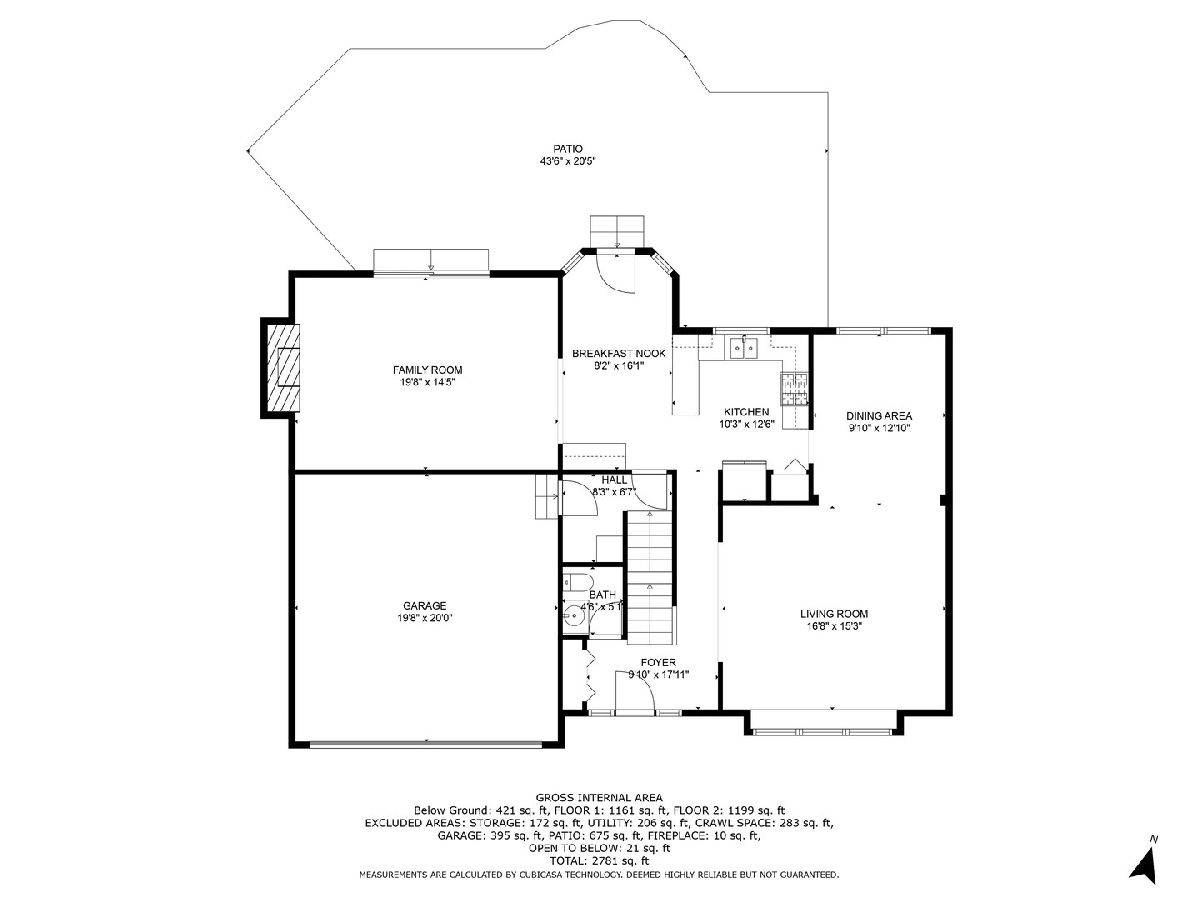
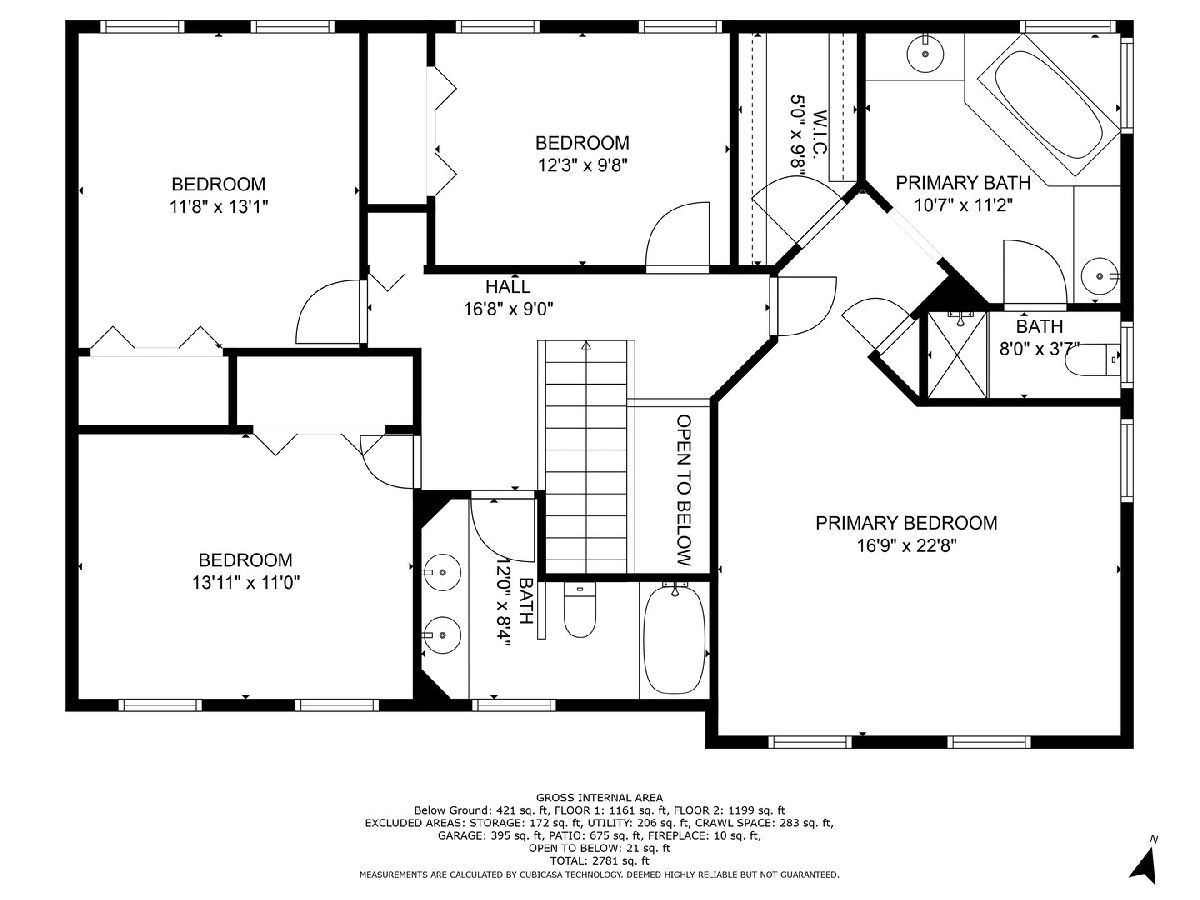
Room Specifics
Total Bedrooms: 4
Bedrooms Above Ground: 4
Bedrooms Below Ground: 0
Dimensions: —
Floor Type: —
Dimensions: —
Floor Type: —
Dimensions: —
Floor Type: —
Full Bathrooms: 3
Bathroom Amenities: Separate Shower,Double Sink
Bathroom in Basement: 0
Rooms: —
Basement Description: Finished,Crawl
Other Specifics
| 2 | |
| — | |
| Concrete | |
| — | |
| — | |
| 80X125X51X129 | |
| Pull Down Stair | |
| — | |
| — | |
| — | |
| Not in DB | |
| — | |
| — | |
| — | |
| — |
Tax History
| Year | Property Taxes |
|---|
Contact Agent
Nearby Similar Homes
Nearby Sold Comparables
Contact Agent
Listing Provided By
EXIT Strategy Realty




