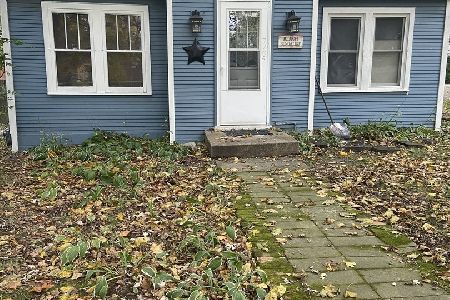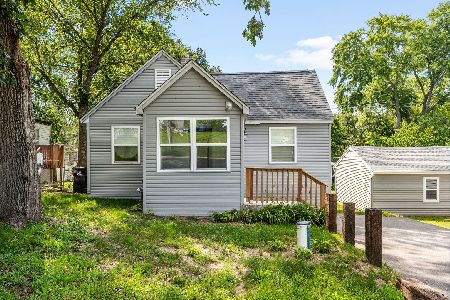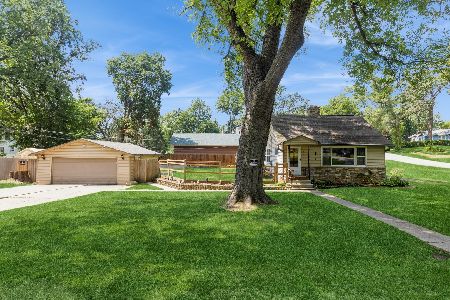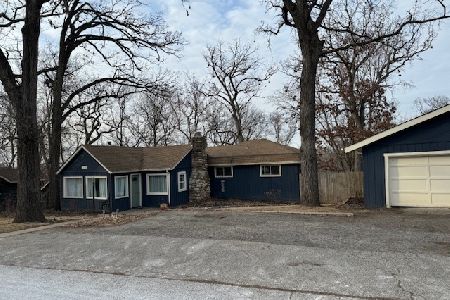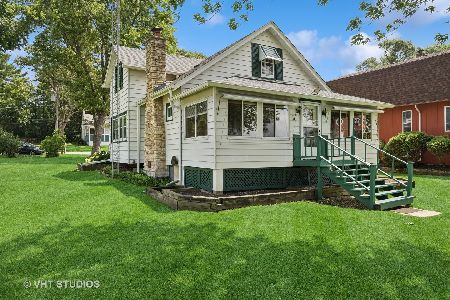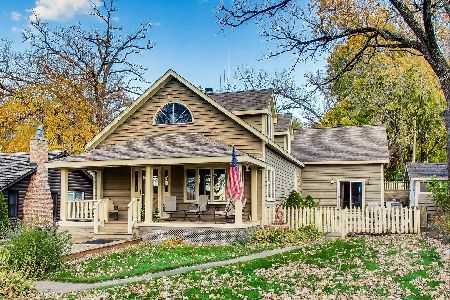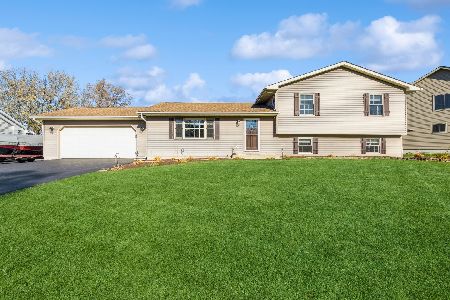7410 Hickory Trail, Wonder Lake, Illinois 60097
$232,000
|
Sold
|
|
| Status: | Closed |
| Sqft: | 1,648 |
| Cost/Sqft: | $139 |
| Beds: | 3 |
| Baths: | 2 |
| Year Built: | 2001 |
| Property Taxes: | $4,462 |
| Days On Market: | 2076 |
| Lot Size: | 0,40 |
Description
Fall in LOVE with this LOVELY RANCH home that has been METICULOUSLY cared for! Tastefully updated with neutral colors and a flowing floor plan. Featuring vaulted ceilings, gleaming hardwood floors, cozy fireplace in the living room that opens up to the dining room and kitchen. The open floor plan keeps the conversations flowing with your guest. The kitchen offers a breakfast bar area, granite countertop and SS appliances. The dining room has sliding doors that lead you out to the deck (16x20) into a huge botanical like backyard with a serene setting wrapped with private fencing. The second outdoor paved area (11x20 ) is a great place for your BBQ pit and to entertain your guest. Large laundry room off of the kitchen. The master suite has a gorgeous updated bathroom with dual sinks, a walk-in shower and a walk-in closet. Tray ceiling and a bay window to curl up in and read a book. Finished basement (with the exception of ceiling tiles) has warm Pine walls, large den, bedroom, library and TONS and TONS of storage. There is a Christmas tree closet too. It is also roughed in for a bathroom. Large garage that has a workbench area and cabinets. Shared middle driveway for extra parking or storing your toys. Reverse Osmosis water system! Close to Wonder Lake! So much pride has gone into this home. Furnace and A/C replaced in July 2014, roof replaced Sept. 2011. Show with confidence!
Property Specifics
| Single Family | |
| — | |
| Ranch | |
| 2001 | |
| Full,English | |
| — | |
| No | |
| 0.4 |
| Mc Henry | |
| Parkers Highlands | |
| 80 / Annual | |
| Insurance,Other | |
| Public | |
| Septic-Private | |
| 10668843 | |
| 0918255012 |
Nearby Schools
| NAME: | DISTRICT: | DISTANCE: | |
|---|---|---|---|
|
Grade School
Harrison Elementary School |
36 | — | |
|
Middle School
Harrison Elementary School |
36 | Not in DB | |
|
High School
Mchenry High School-west Campus |
156 | Not in DB | |
Property History
| DATE: | EVENT: | PRICE: | SOURCE: |
|---|---|---|---|
| 18 Jun, 2020 | Sold | $232,000 | MRED MLS |
| 16 Mar, 2020 | Under contract | $229,000 | MRED MLS |
| 16 Mar, 2020 | Listed for sale | $229,000 | MRED MLS |
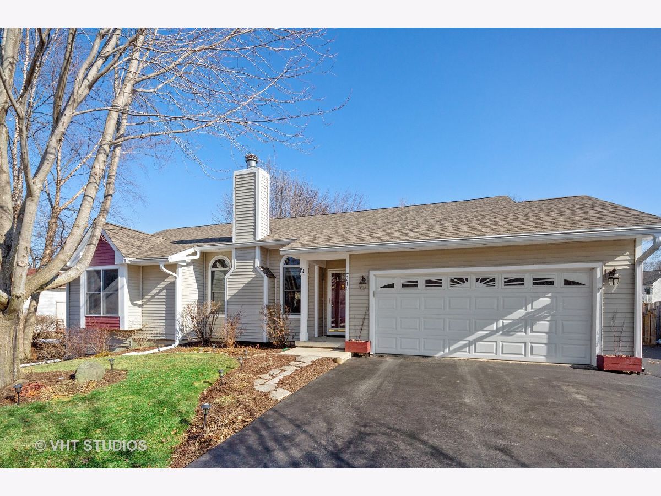
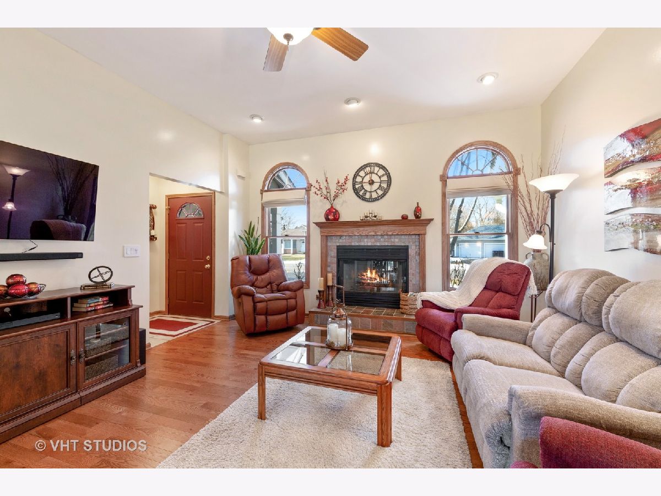
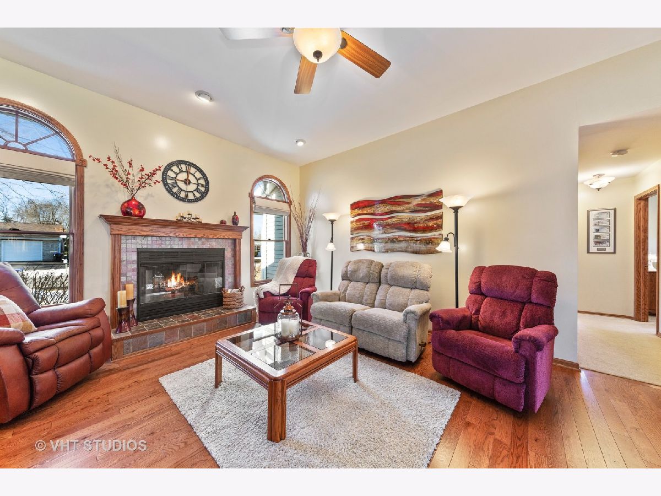
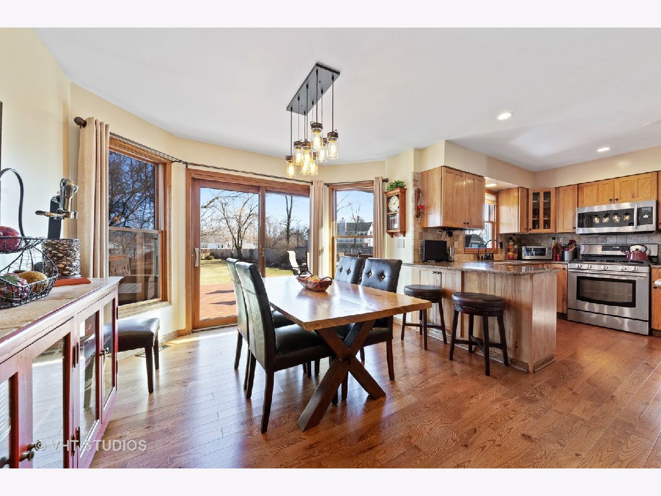
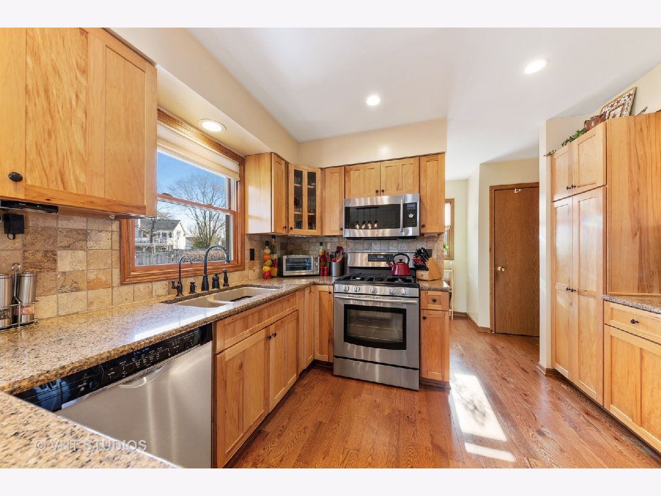
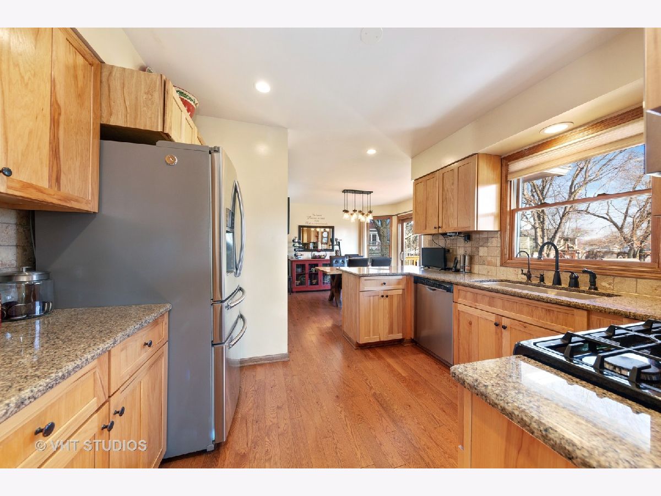

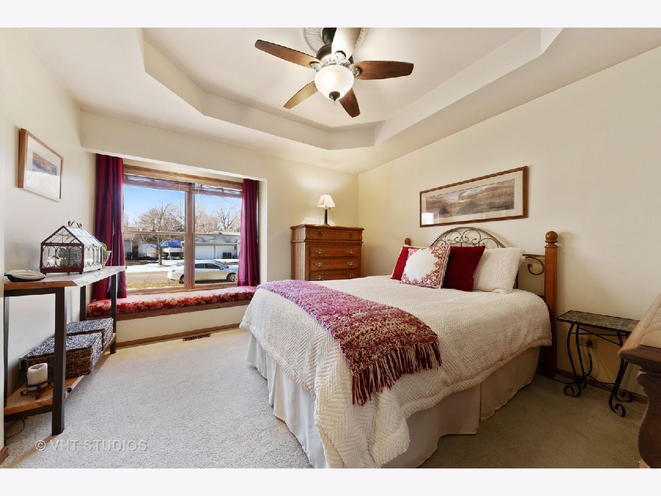


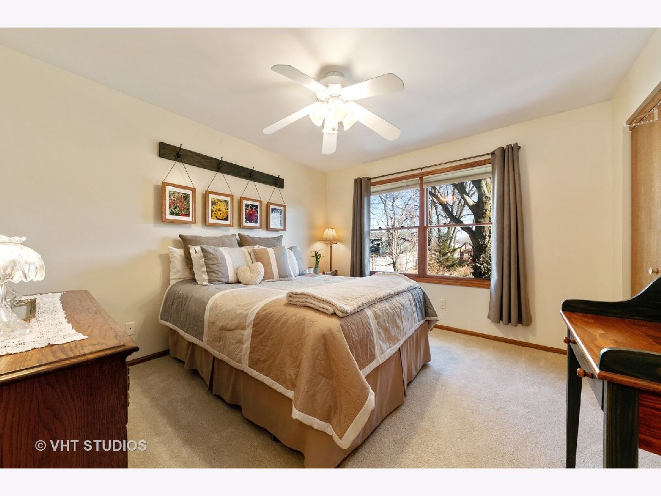
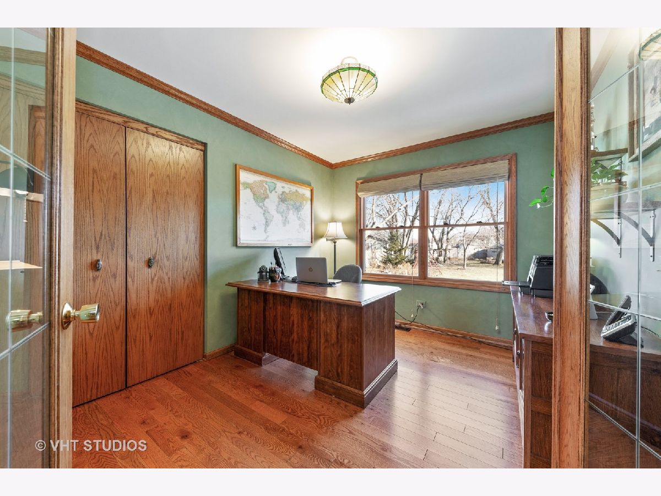
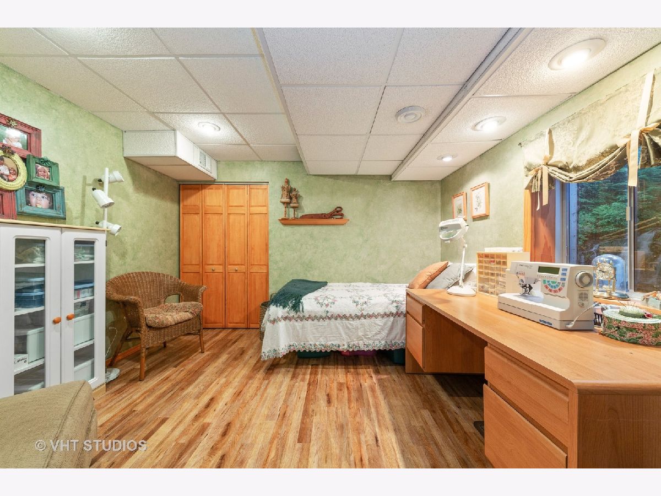









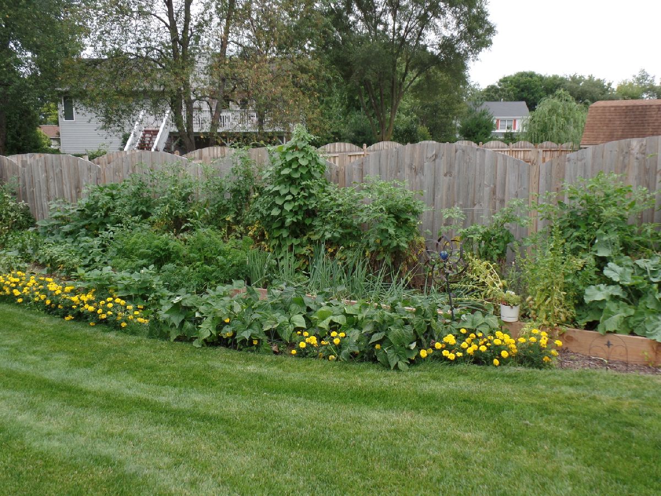






Room Specifics
Total Bedrooms: 4
Bedrooms Above Ground: 3
Bedrooms Below Ground: 1
Dimensions: —
Floor Type: Carpet
Dimensions: —
Floor Type: Hardwood
Dimensions: —
Floor Type: Vinyl
Full Bathrooms: 2
Bathroom Amenities: Separate Shower,Double Sink
Bathroom in Basement: 0
Rooms: Library,Family Room,Storage
Basement Description: Finished,Bathroom Rough-In,Egress Window
Other Specifics
| 2 | |
| Concrete Perimeter | |
| Asphalt,Side Drive | |
| Deck, Patio, Stamped Concrete Patio, Storms/Screens | |
| Fenced Yard,Wooded,Mature Trees | |
| 80X222X72.2X35X72.5X201 | |
| Unfinished | |
| Full | |
| Vaulted/Cathedral Ceilings, Bar-Dry, Hardwood Floors, First Floor Bedroom, First Floor Laundry, First Floor Full Bath, Built-in Features, Walk-In Closet(s) | |
| Microwave, Dishwasher, Refrigerator, Washer, Dryer, Disposal, Stainless Steel Appliance(s), Water Softener Owned | |
| Not in DB | |
| Lake, Street Paved | |
| — | |
| — | |
| Gas Starter |
Tax History
| Year | Property Taxes |
|---|---|
| 2020 | $4,462 |
Contact Agent
Nearby Similar Homes
Nearby Sold Comparables
Contact Agent
Listing Provided By
Berkshire Hathaway HomeServices Starck Real Estate

