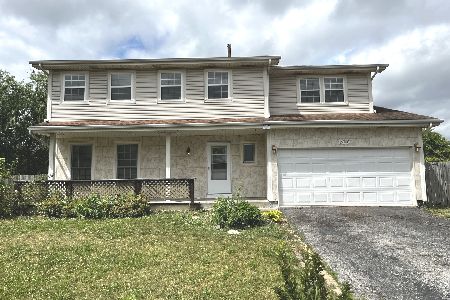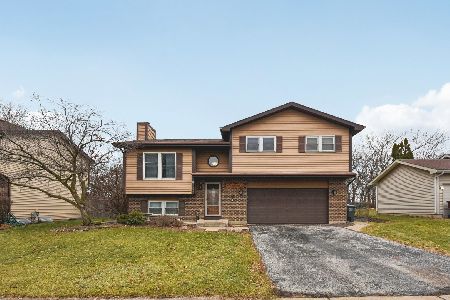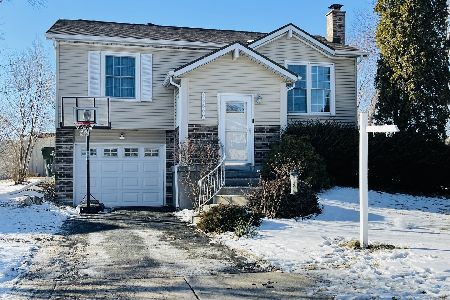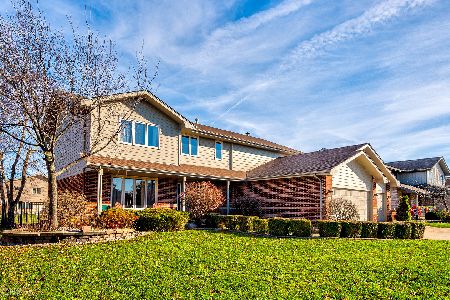7411 Ridgefield Lane, Tinley Park, Illinois 60487
$463,000
|
Sold
|
|
| Status: | Closed |
| Sqft: | 3,002 |
| Cost/Sqft: | $150 |
| Beds: | 3 |
| Baths: | 4 |
| Year Built: | 1998 |
| Property Taxes: | $11,720 |
| Days On Market: | 1060 |
| Lot Size: | 0,25 |
Description
Don't miss this quality-built 3-step ranch home in Brookside Glen! The inviting entry leads into the dramatic lofted living area with floor to ceiling dual-sided Colorado Flagstone fireplace, gorgeous hardwoods, and spiral staircase to the bonus loft. Prepare meals in the chef's kitchen featuring custom cabinetry, oversized island, stainless steel appliances, wine fridge, and warm natural light through large skylight. Entertain with ease in an additional family room off the kitchen with access to the side patio. Retreat at day's end to the elegant owner's suite with tray ceiling, walk-in closet, spa inspired ensuite with dual sinks, jetted tub, and skylight. Two additional spacious bedrooms each with walk-in closets, a full bath, and laundry complete the main level. The unfinished basement provides great storage, full bathroom, stone fireplace, and even more potential living space. An oasis awaits with a spacious patio overlooking the above ground pool and prime corner lot. Improvements include a new roof 2017 and A/C 2021. Great location in Lincoln Way East school district, close to shopping, dining, parks, train station and easy interstate access. A preferred lender offers a reduced interest rate for this listing.
Property Specifics
| Single Family | |
| — | |
| — | |
| 1998 | |
| — | |
| — | |
| No | |
| 0.25 |
| Will | |
| Brookside Glen | |
| 24 / Annual | |
| — | |
| — | |
| — | |
| 11728382 | |
| 1909122030200000 |
Nearby Schools
| NAME: | DISTRICT: | DISTANCE: | |
|---|---|---|---|
|
Grade School
Dr Julian Rogus School |
161 | — | |
|
Middle School
Walker Intermediate School |
161 | Not in DB | |
|
High School
Lincoln-way East High School |
210 | Not in DB | |
Property History
| DATE: | EVENT: | PRICE: | SOURCE: |
|---|---|---|---|
| 17 Apr, 2023 | Sold | $463,000 | MRED MLS |
| 21 Mar, 2023 | Under contract | $449,900 | MRED MLS |
| 17 Mar, 2023 | Listed for sale | $449,900 | MRED MLS |
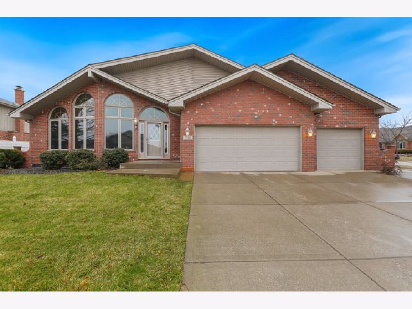
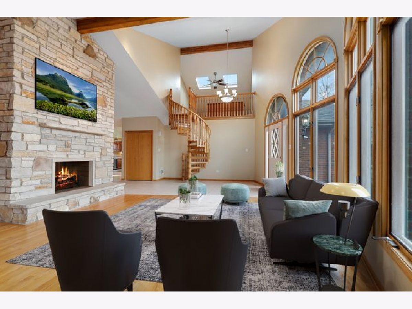
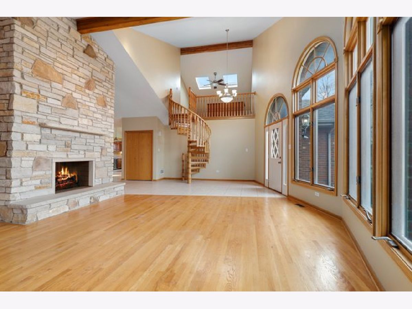
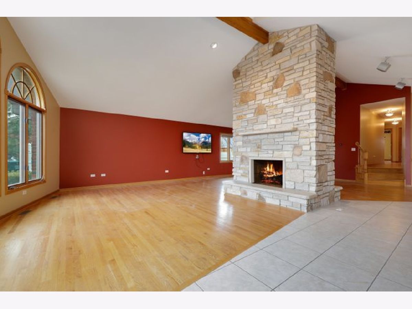
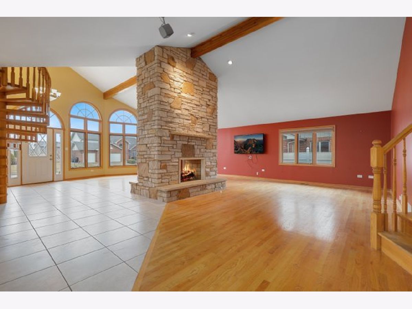
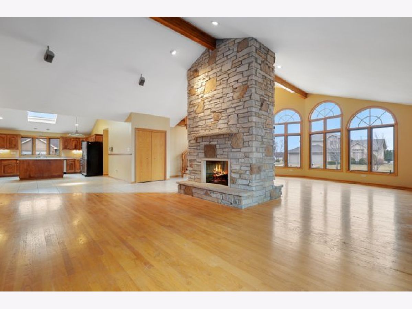
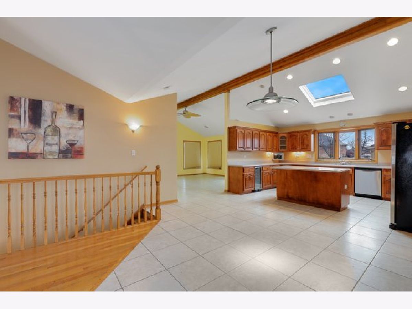
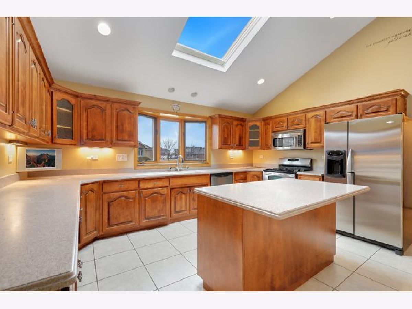
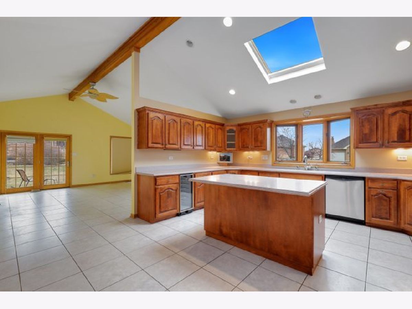
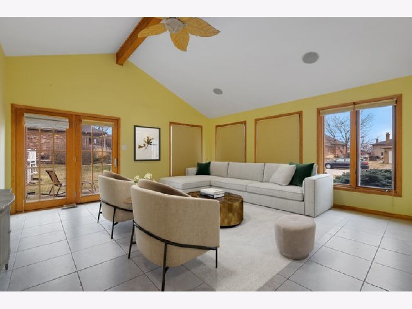
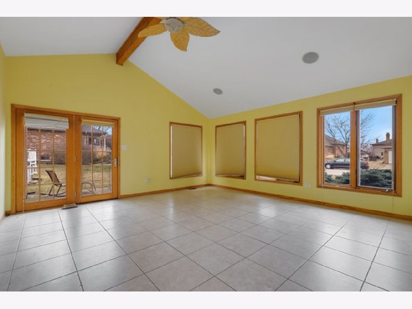
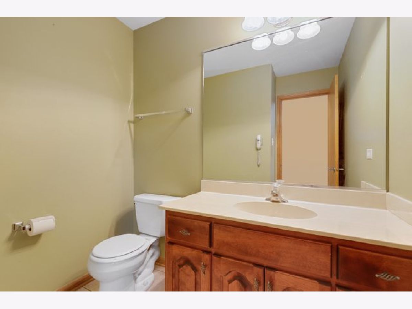
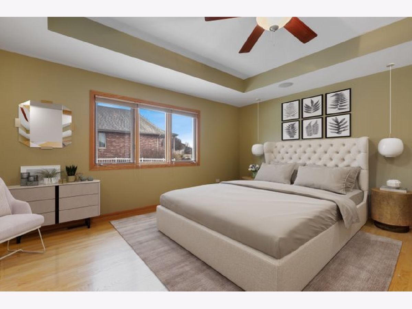
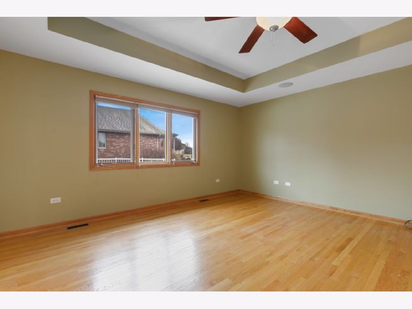
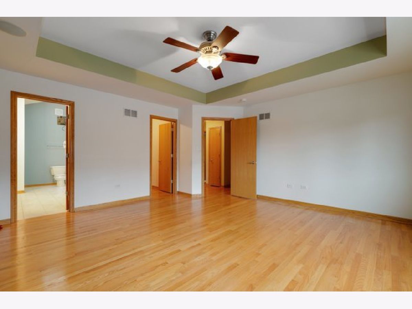
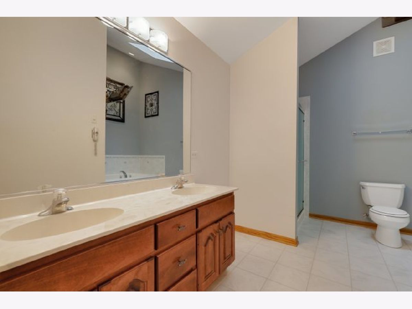
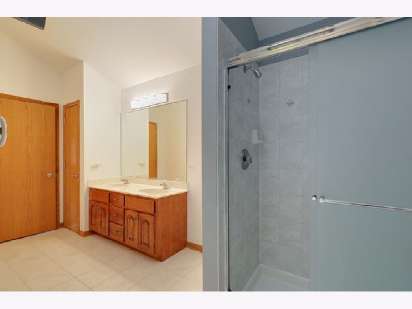
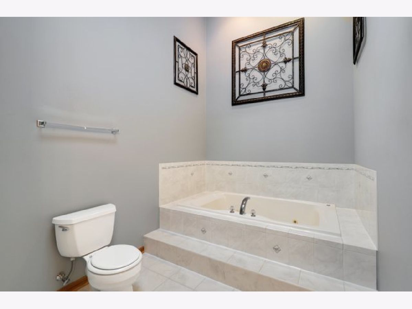
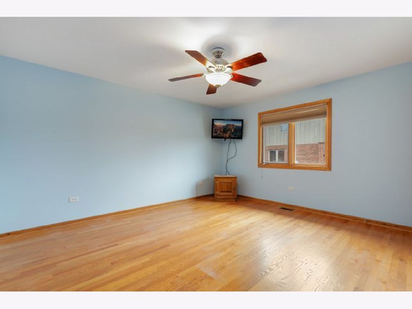
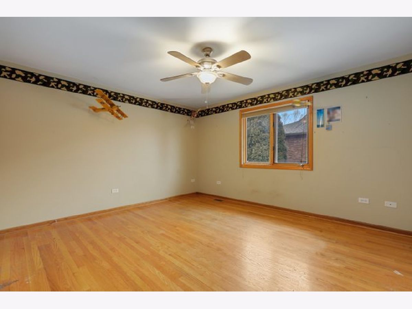
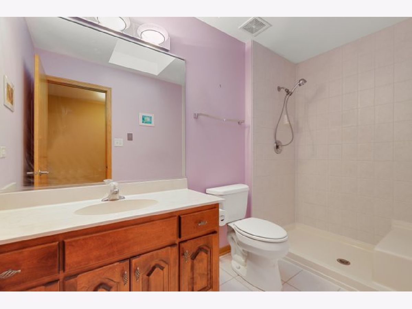
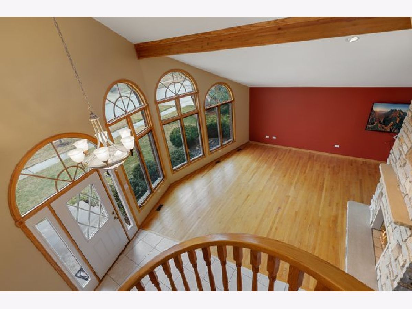
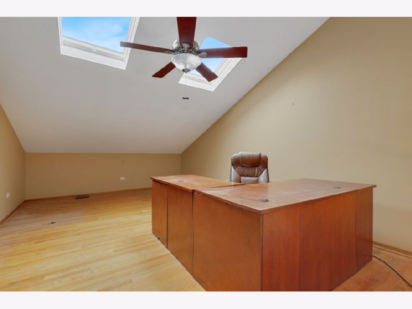
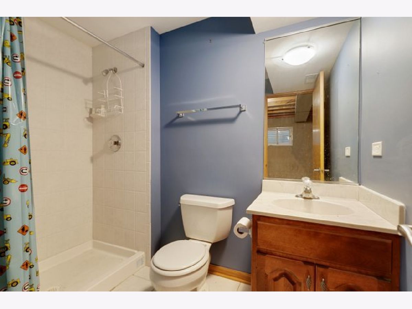
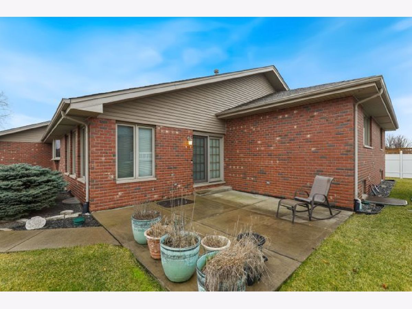
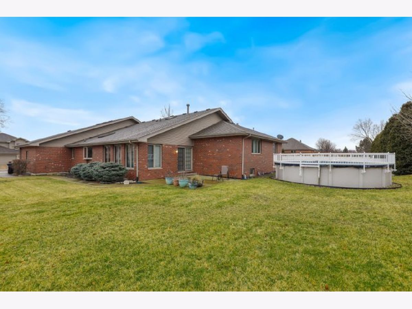
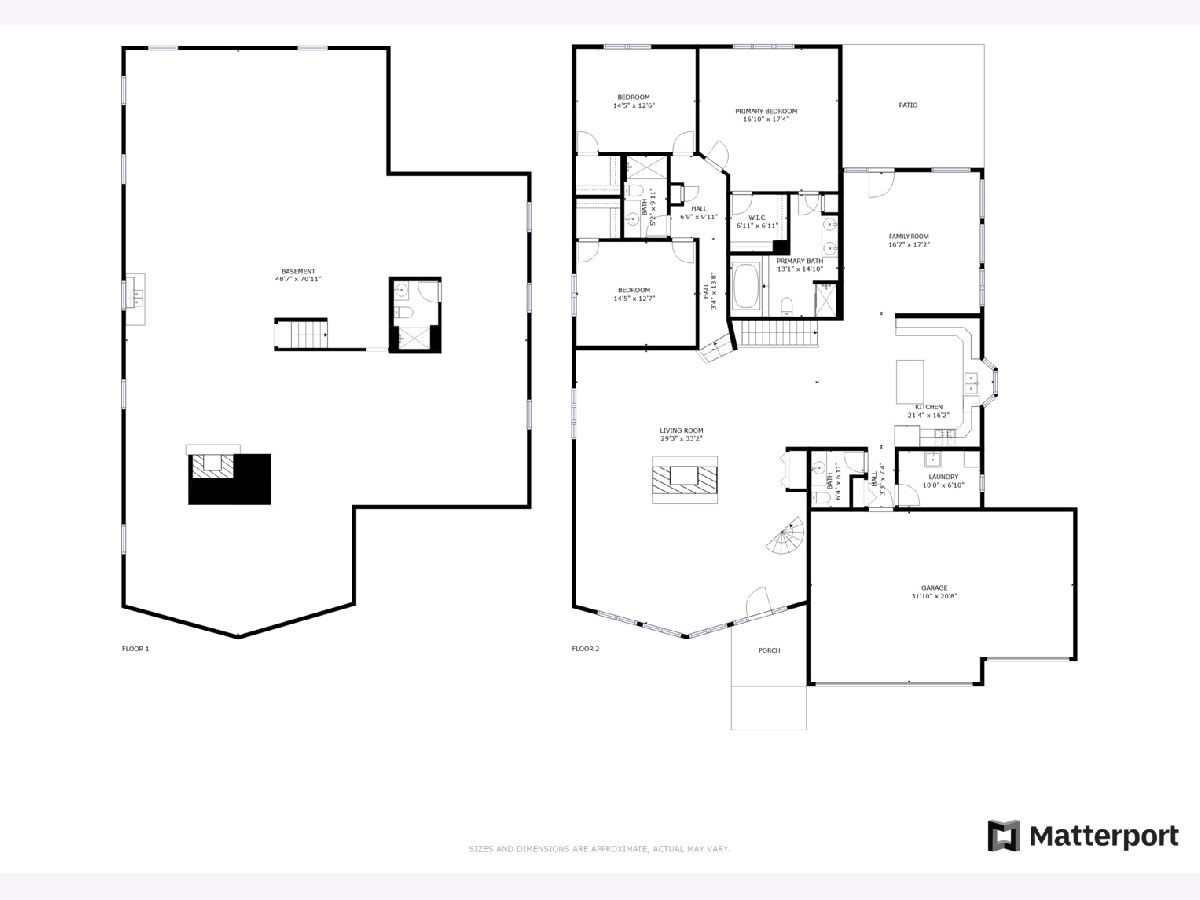
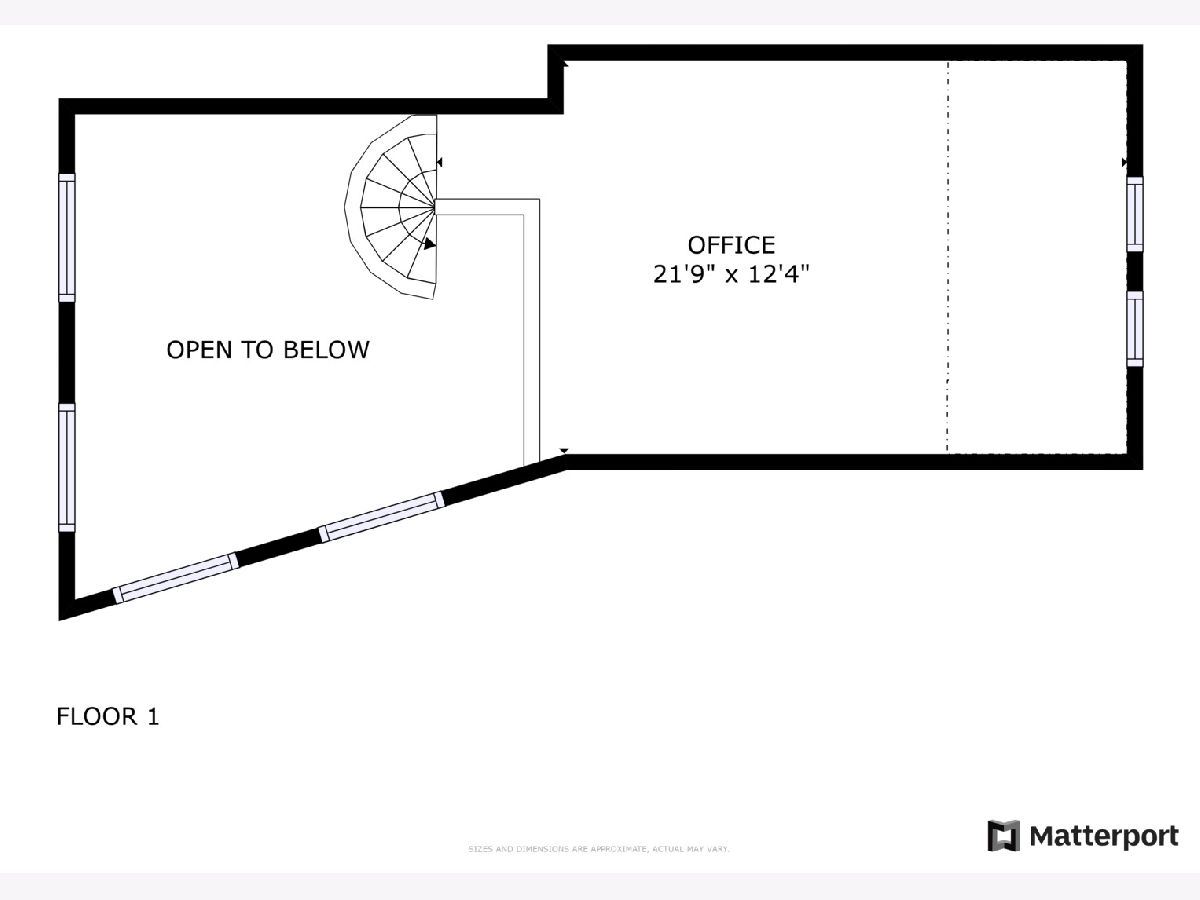
Room Specifics
Total Bedrooms: 3
Bedrooms Above Ground: 3
Bedrooms Below Ground: 0
Dimensions: —
Floor Type: —
Dimensions: —
Floor Type: —
Full Bathrooms: 4
Bathroom Amenities: Whirlpool,Separate Shower,Double Sink
Bathroom in Basement: 1
Rooms: —
Basement Description: Finished
Other Specifics
| 3 | |
| — | |
| Concrete | |
| — | |
| — | |
| 10581 | |
| Unfinished | |
| — | |
| — | |
| — | |
| Not in DB | |
| — | |
| — | |
| — | |
| — |
Tax History
| Year | Property Taxes |
|---|---|
| 2023 | $11,720 |
Contact Agent
Nearby Similar Homes
Nearby Sold Comparables
Contact Agent
Listing Provided By
Redfin Corporation

