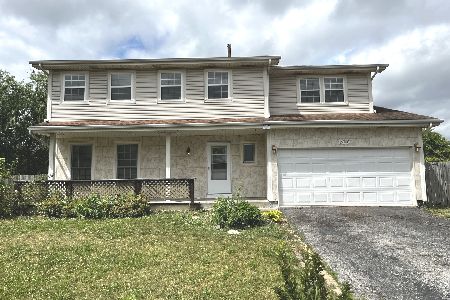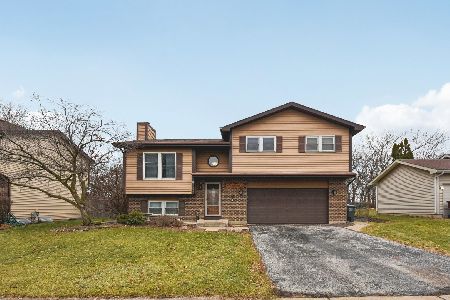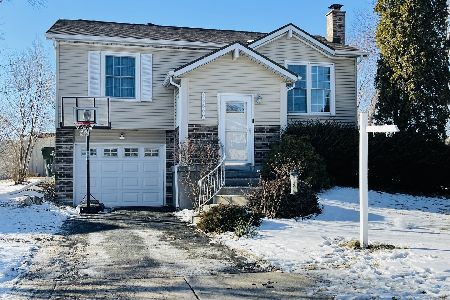7403 Ridgefield Lane, Tinley Park, Illinois 60487
$370,000
|
Sold
|
|
| Status: | Closed |
| Sqft: | 3,033 |
| Cost/Sqft: | $125 |
| Beds: | 5 |
| Baths: | 4 |
| Year Built: | 2006 |
| Property Taxes: | $12,424 |
| Days On Market: | 3652 |
| Lot Size: | 0,00 |
Description
This oversize, extended Linsfort in Brookside Glen is an original to the subdivision. Featuring 5 Bedrms-1 on main level; 3 1/2 baths-w/full bath on 1st flr possible inlaw arrangement. Oversized lot. Upgrades galore formal living room w/crown molding; french doors to dining room; family room w/gas fireplace. Maple cabinet kitchen w/stainless steel appliances, walk in pantry, breakfast island, mud room. Master Suite features luxury bath, walk in closet with bonus room for office, excercise rm. 9 ft unfinished basement; attached 3 car garage; paver patio;attached 3 car garage, professional landscaping & inground sprinklers. Beautiful, clean, well maintained home
Property Specifics
| Single Family | |
| — | |
| — | |
| 2006 | |
| Full | |
| — | |
| No | |
| — |
| Will | |
| — | |
| 25 / Annual | |
| Insurance,Other | |
| Lake Michigan | |
| Sewer-Storm | |
| 09136802 | |
| 1909122030230000 |
Property History
| DATE: | EVENT: | PRICE: | SOURCE: |
|---|---|---|---|
| 22 Apr, 2016 | Sold | $370,000 | MRED MLS |
| 11 Mar, 2016 | Under contract | $379,900 | MRED MLS |
| — | Last price change | $389,900 | MRED MLS |
| 10 Feb, 2016 | Listed for sale | $389,900 | MRED MLS |
Room Specifics
Total Bedrooms: 5
Bedrooms Above Ground: 5
Bedrooms Below Ground: 0
Dimensions: —
Floor Type: Carpet
Dimensions: —
Floor Type: Carpet
Dimensions: —
Floor Type: Carpet
Dimensions: —
Floor Type: —
Full Bathrooms: 4
Bathroom Amenities: Whirlpool,Separate Shower,Double Sink
Bathroom in Basement: 0
Rooms: Bedroom 5,Eating Area,Pantry,Tandem Room
Basement Description: Unfinished,Crawl,Bathroom Rough-In
Other Specifics
| 3 | |
| Concrete Perimeter | |
| Concrete | |
| Brick Paver Patio, Storms/Screens | |
| Landscaped | |
| 199.3X88.26X223.27X85 | |
| — | |
| Full | |
| Hardwood Floors, First Floor Bedroom, In-Law Arrangement, Second Floor Laundry, First Floor Full Bath | |
| Range, Microwave, Dishwasher, Refrigerator, Washer, Dryer, Disposal, Stainless Steel Appliance(s) | |
| Not in DB | |
| Sidewalks, Street Lights, Street Paved | |
| — | |
| — | |
| Attached Fireplace Doors/Screen, Gas Log |
Tax History
| Year | Property Taxes |
|---|---|
| 2016 | $12,424 |
Contact Agent
Nearby Similar Homes
Nearby Sold Comparables
Contact Agent
Listing Provided By
Coldwell Banker Residential








