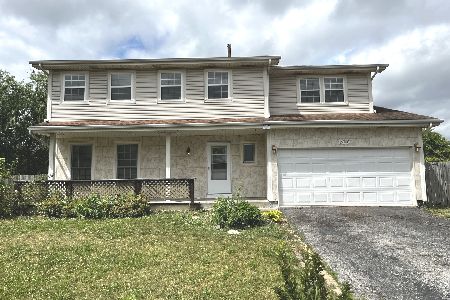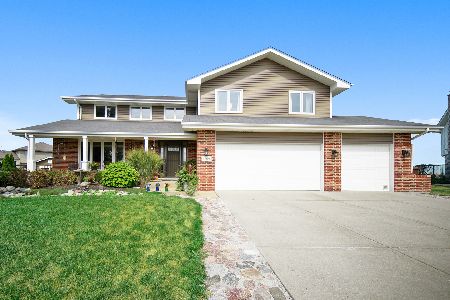7412 Ridgefield Lane, Tinley Park, Illinois 60487
$334,000
|
Sold
|
|
| Status: | Closed |
| Sqft: | 3,000 |
| Cost/Sqft: | $120 |
| Beds: | 4 |
| Baths: | 3 |
| Year Built: | 2005 |
| Property Taxes: | $10,850 |
| Days On Market: | 2989 |
| Lot Size: | 0,31 |
Description
Beautiful custom expanded brick split level with 4 bedrooms and 2.5 baths with "to die for" lake views with over 3,000 finished sq. ft. The curb appeal welcomes you home with an over sized expanded concrete driveway, three car garage and professional landscaping. Step inside to a wide foyer with seat bench and imported tile floors. Just a couple of steps up and your living room and dining room are highlighted with wood floors, natural lighting and vaulted ceilings. Your vaulted chefs kitchen features maple cabinets, granite counters, stainless appliances and custom tile back splash and features a large eat in area with access to the rear yard. Large master bedroom w/master bath is the highlight of your sleeping quarters. All bedrooms are generous in size. Family room features newer carpeting and leads to a large tiled playroom that easily converts back to 4th bedroom. Bonus basement offers even more room. Backyard highlights include concrete patio and expansive fire pit. Welcome home
Property Specifics
| Single Family | |
| — | |
| — | |
| 2005 | |
| Partial | |
| — | |
| Yes | |
| 0.31 |
| Will | |
| — | |
| 25 / Annual | |
| None | |
| Lake Michigan,Public | |
| Public Sewer | |
| 09811957 | |
| 1909122010330000 |
Property History
| DATE: | EVENT: | PRICE: | SOURCE: |
|---|---|---|---|
| 8 Jan, 2018 | Sold | $334,000 | MRED MLS |
| 12 Dec, 2017 | Under contract | $359,900 | MRED MLS |
| 4 Dec, 2017 | Listed for sale | $359,900 | MRED MLS |
Room Specifics
Total Bedrooms: 4
Bedrooms Above Ground: 4
Bedrooms Below Ground: 0
Dimensions: —
Floor Type: Hardwood
Dimensions: —
Floor Type: Hardwood
Dimensions: —
Floor Type: Ceramic Tile
Full Bathrooms: 3
Bathroom Amenities: —
Bathroom in Basement: 0
Rooms: Foyer
Basement Description: Finished
Other Specifics
| 3 | |
| — | |
| — | |
| — | |
| — | |
| 13,403 | |
| — | |
| Full | |
| Vaulted/Cathedral Ceilings, Hardwood Floors, First Floor Laundry | |
| Range, Microwave, Dishwasher, Refrigerator, Washer, Dryer, Stainless Steel Appliance(s) | |
| Not in DB | |
| — | |
| — | |
| — | |
| — |
Tax History
| Year | Property Taxes |
|---|---|
| 2018 | $10,850 |
Contact Agent
Nearby Sold Comparables
Contact Agent
Listing Provided By
Keller Williams Preferred Rlty






