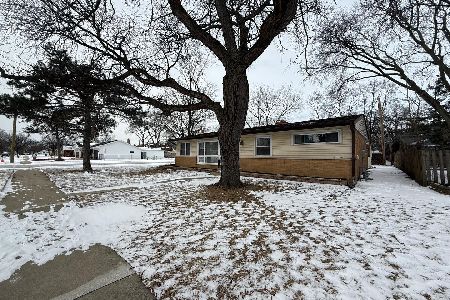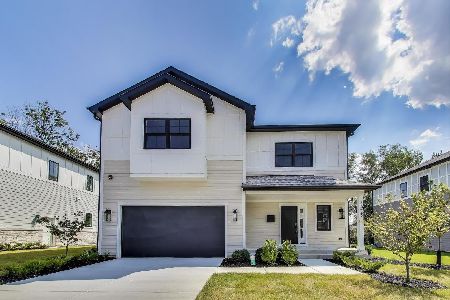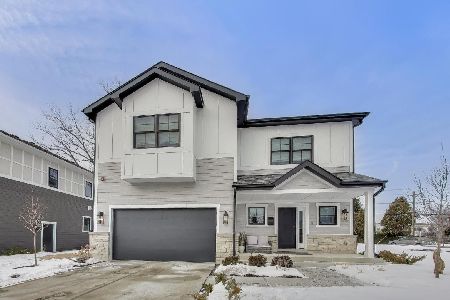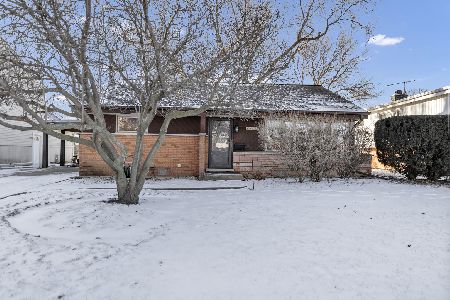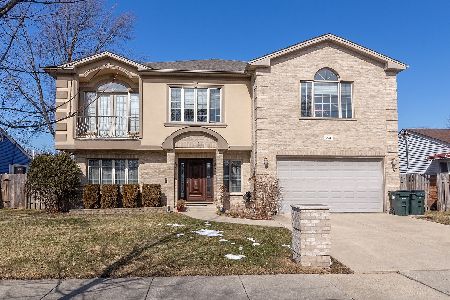7413 Lyons Street, Morton Grove, Illinois 60053
$245,000
|
Sold
|
|
| Status: | Closed |
| Sqft: | 1,100 |
| Cost/Sqft: | $236 |
| Beds: | 3 |
| Baths: | 1 |
| Year Built: | 1957 |
| Property Taxes: | $5,505 |
| Days On Market: | 3743 |
| Lot Size: | 0,00 |
Description
Move right into this well maintained, desirably located northwest Morton Grove ranch home. This beauty has so much to offer, especially at this price. Large sun-filled living room, dining room combination highlighted by beautiful built-in storage cabinets, mirror and shelving. Full appliance kitchen with plenty of cabinet and counter space opens to large deck and yard. Three good sized bedrooms, hardwood floors through-out, ceramic bath has updated sink, vanity and cabinetry. Spacious lower level offers newer family/rec room great for entertaining, plus additional laundry/utility area with lots of storage and plenty of space for crafts or workshop. Updated 220 circuit breaker electric, newer roof, large fenced in yard, huge wood deck and attached one car garage with additional storage space. Great location close to schools, parks, recreation, transportation and shopping options galore make this home a very smart buy. Come take a look today.
Property Specifics
| Single Family | |
| — | |
| Ranch | |
| 1957 | |
| Full | |
| RANCH | |
| No | |
| — |
| Cook | |
| — | |
| 0 / Not Applicable | |
| None | |
| Lake Michigan | |
| Public Sewer | |
| 09095007 | |
| 09132180180000 |
Nearby Schools
| NAME: | DISTRICT: | DISTANCE: | |
|---|---|---|---|
|
Grade School
Melzer School |
63 | — | |
|
Middle School
Gemini Junior High School |
63 | Not in DB | |
|
High School
Maine East High School |
207 | Not in DB | |
Property History
| DATE: | EVENT: | PRICE: | SOURCE: |
|---|---|---|---|
| 29 Dec, 2010 | Sold | $191,525 | MRED MLS |
| 15 Nov, 2010 | Under contract | $199,900 | MRED MLS |
| 14 Oct, 2010 | Listed for sale | $199,900 | MRED MLS |
| 29 Apr, 2016 | Sold | $245,000 | MRED MLS |
| 11 Mar, 2016 | Under contract | $260,000 | MRED MLS |
| 1 Dec, 2015 | Listed for sale | $260,000 | MRED MLS |
Room Specifics
Total Bedrooms: 3
Bedrooms Above Ground: 3
Bedrooms Below Ground: 0
Dimensions: —
Floor Type: Hardwood
Dimensions: —
Floor Type: Hardwood
Full Bathrooms: 1
Bathroom Amenities: —
Bathroom in Basement: 0
Rooms: No additional rooms
Basement Description: Finished
Other Specifics
| 1 | |
| Concrete Perimeter | |
| Concrete | |
| Deck | |
| Fenced Yard | |
| 60' X 125' | |
| — | |
| None | |
| Hardwood Floors | |
| Range, Dishwasher, Refrigerator, Washer, Dryer | |
| Not in DB | |
| — | |
| — | |
| — | |
| — |
Tax History
| Year | Property Taxes |
|---|---|
| 2010 | $2,720 |
| 2016 | $5,505 |
Contact Agent
Nearby Similar Homes
Nearby Sold Comparables
Contact Agent
Listing Provided By
d'aprile properties


