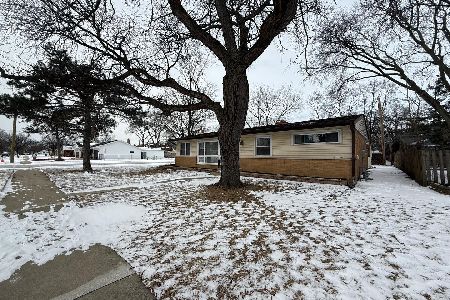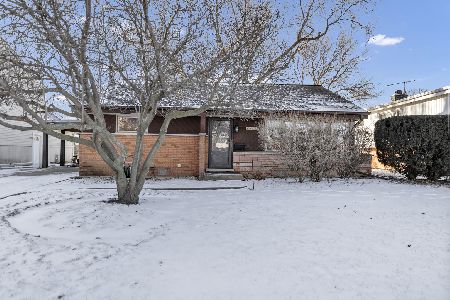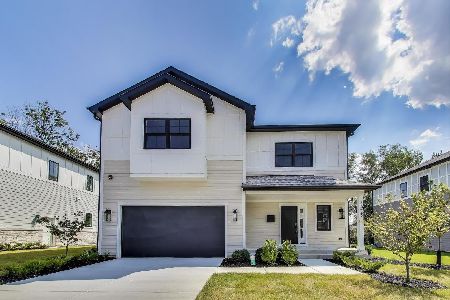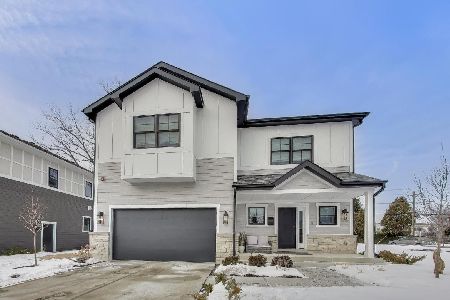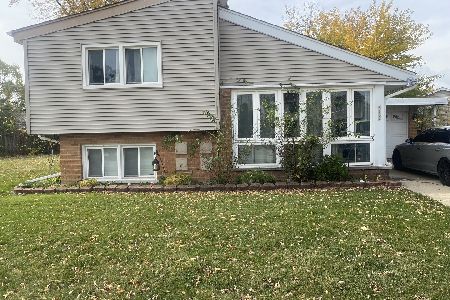7412 Lyons Street, Morton Grove, Illinois 60053
$832,000
|
Sold
|
|
| Status: | Closed |
| Sqft: | 4,653 |
| Cost/Sqft: | $181 |
| Beds: | 5 |
| Baths: | 4 |
| Year Built: | 2005 |
| Property Taxes: | $13,828 |
| Days On Market: | 680 |
| Lot Size: | 0,17 |
Description
Must see to truly appreciate the quality of work that has gone into this estate. Phenomenal Open Floor Plan. 5 Beds, 4 Baths. w/Bedroom on First Floor in-law suite or Live-in nanny quatres. Completely Gutted/Updated in 2015. Red oak Hardwood Floors Throughout Gourmet Chef Kitchen with Stainless Steel Appliances and a massive island for entraining. Phenomenal Master Suite with Juliette Balcony, Private Sitting Area, Walk in Closet and Grand Bathroom with Jacuzzi and Stand up Shower. Natural Light, with 5 Skylights throughout and grand Staircase. First Floor Laundry/Mud Room. Full Finished Basement with Full Bath/Sauna/ Stand Up Shower. Tear off Roof (2020). Duel Zoned Heat and A/c: Basement/ First Floor and 2nd Floor. Two standalone water tanks. One for Basement/First floor & 2nd Floor. Sump Pump & Ejector . 200 AMP Electric Service. Every Room is coaxial CAT6 Ready. 2.5 Car Attached Garage. Backyard / Gardner's Paradise w/Large Brick Pavers Patio & Fire Pit, Shed & Fenced in Yard. Very low property taxes!!
Property Specifics
| Single Family | |
| — | |
| — | |
| 2005 | |
| — | |
| — | |
| No | |
| 0.17 |
| Cook | |
| — | |
| — / Not Applicable | |
| — | |
| — | |
| — | |
| 12034539 | |
| 09132140350000 |
Property History
| DATE: | EVENT: | PRICE: | SOURCE: |
|---|---|---|---|
| 16 May, 2014 | Sold | $432,222 | MRED MLS |
| 17 Apr, 2014 | Under contract | $378,900 | MRED MLS |
| 9 Apr, 2014 | Listed for sale | $378,900 | MRED MLS |
| 20 Jun, 2024 | Sold | $832,000 | MRED MLS |
| 25 Apr, 2024 | Under contract | $839,900 | MRED MLS |
| 19 Apr, 2024 | Listed for sale | $839,900 | MRED MLS |
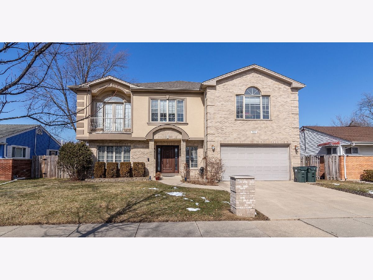
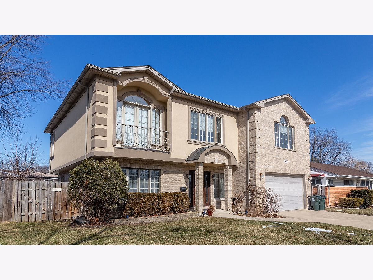
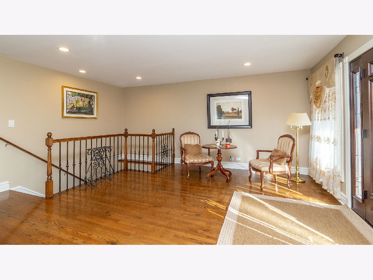
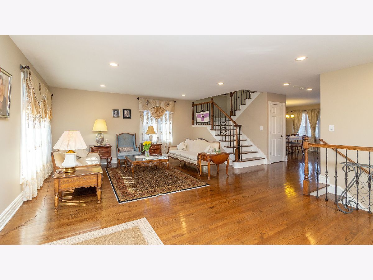
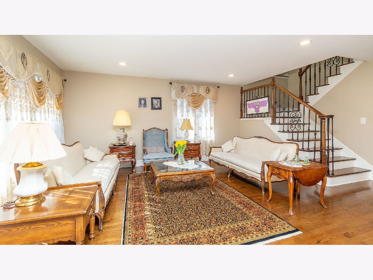
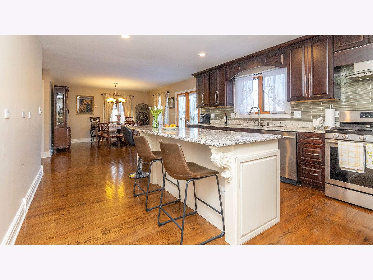
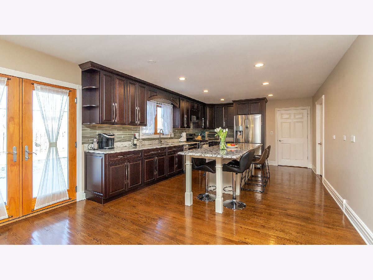
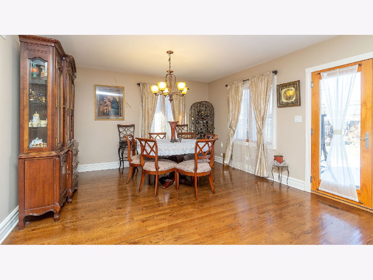
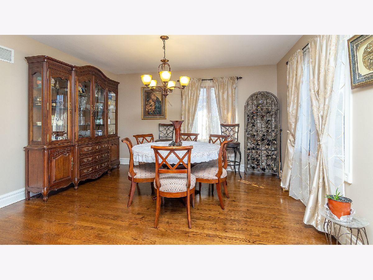
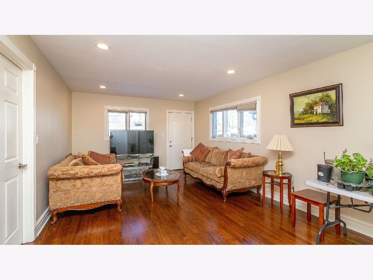
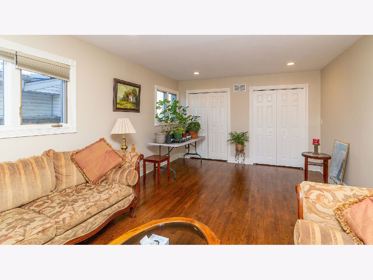
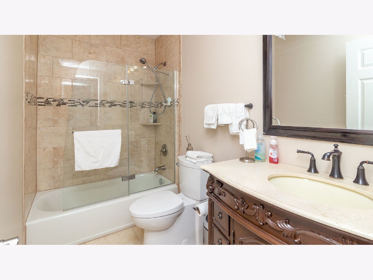
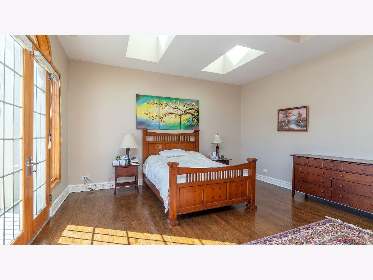
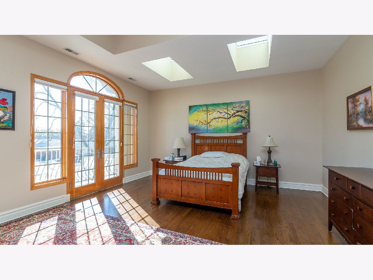
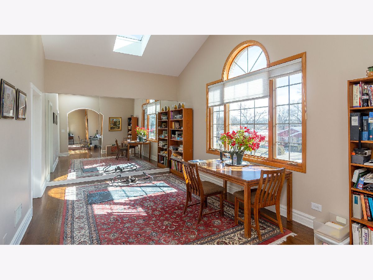
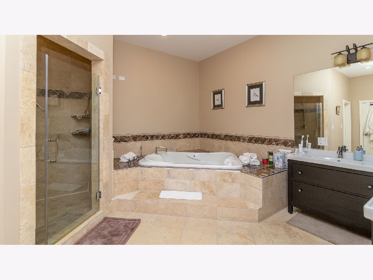
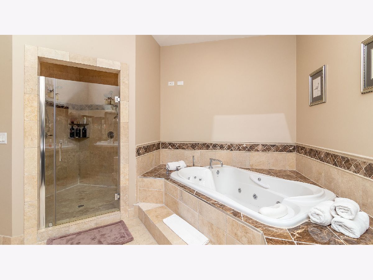
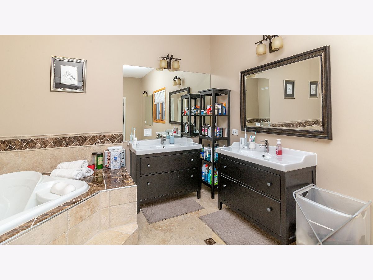
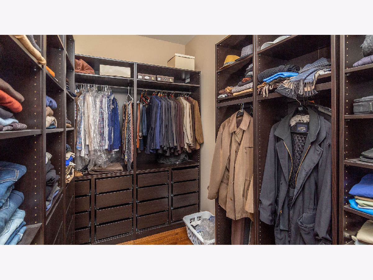
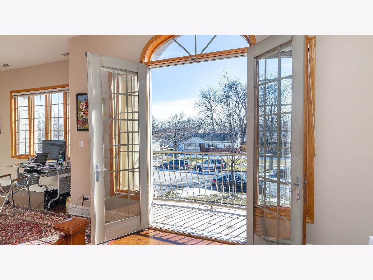
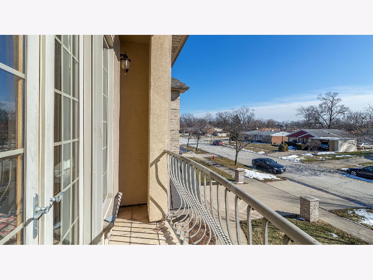
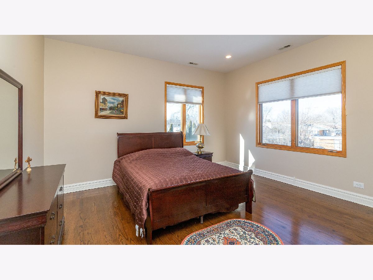
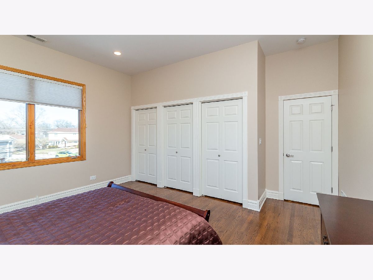
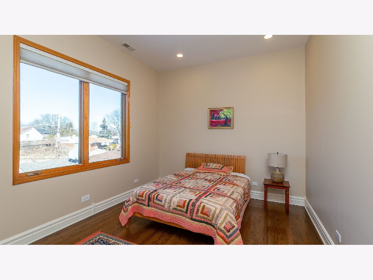
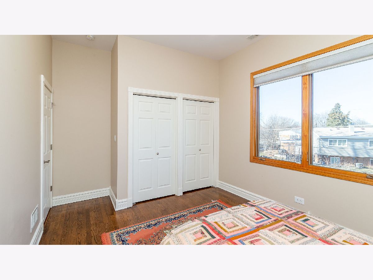
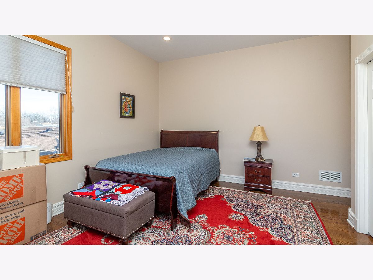
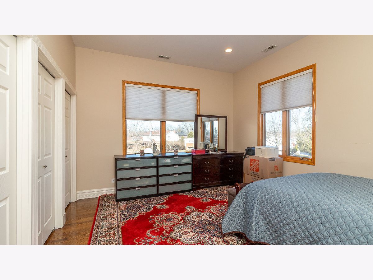
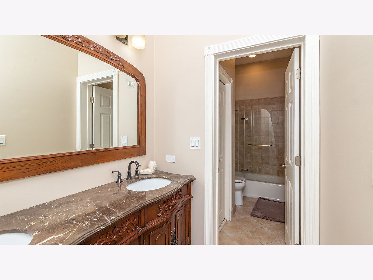
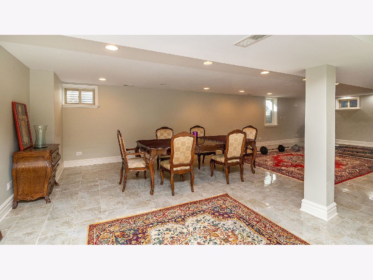
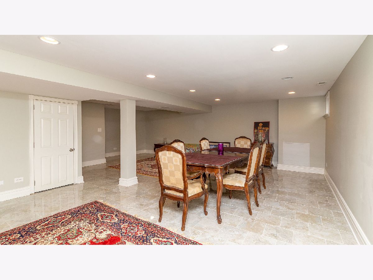
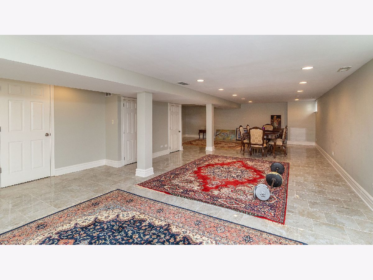
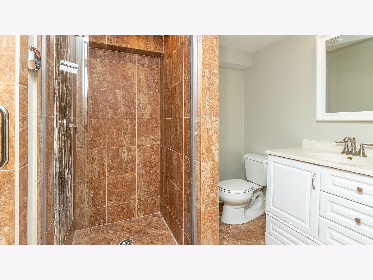
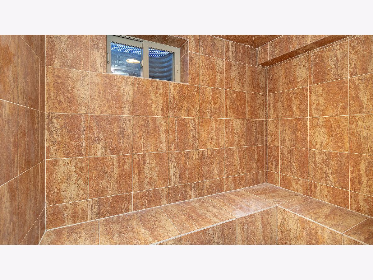
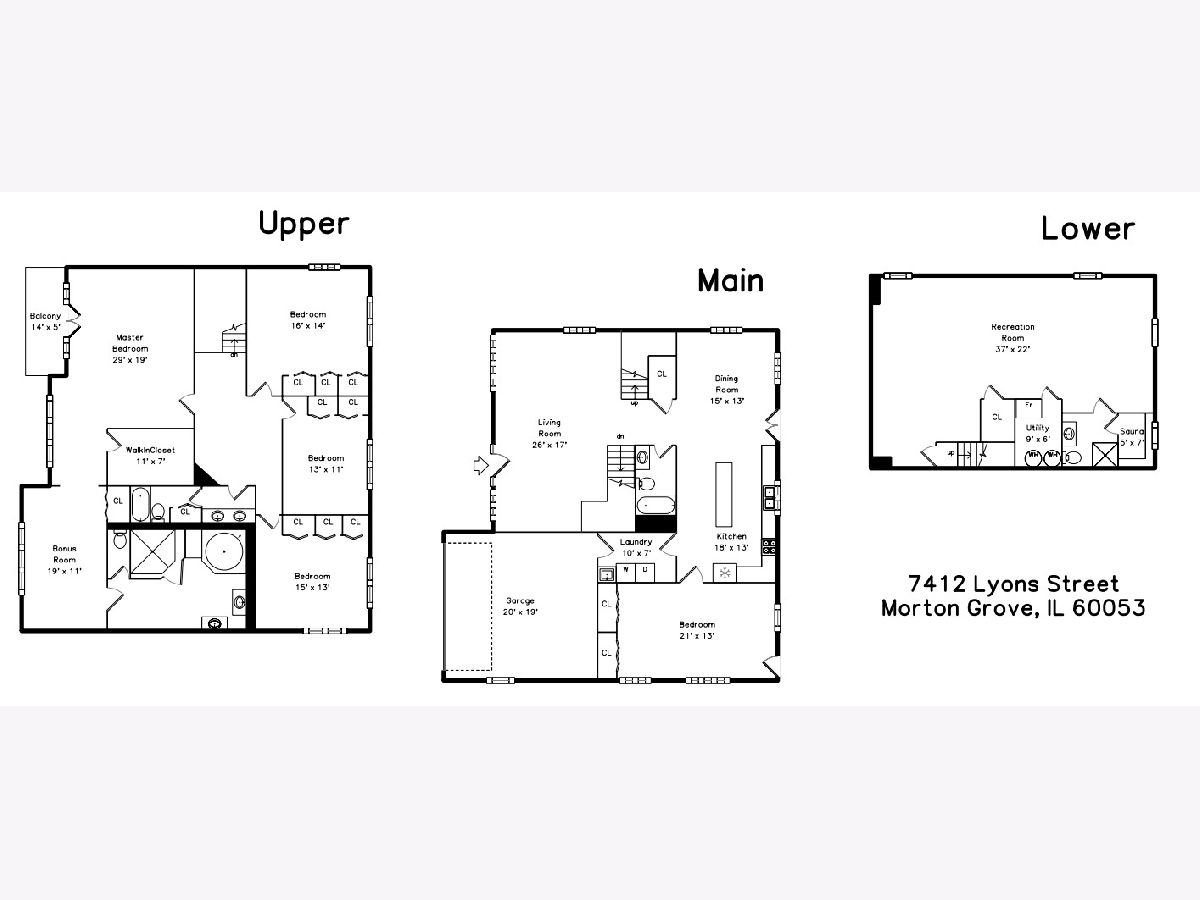
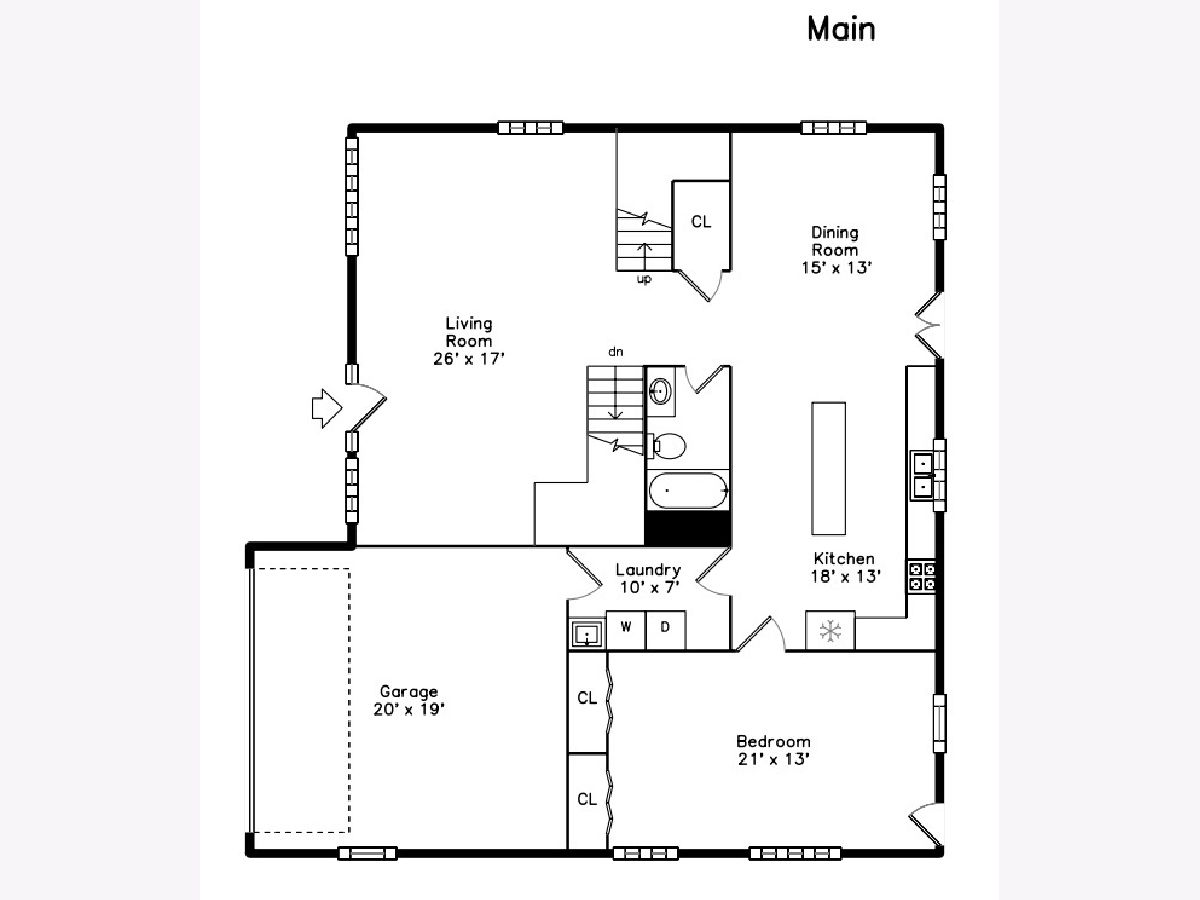
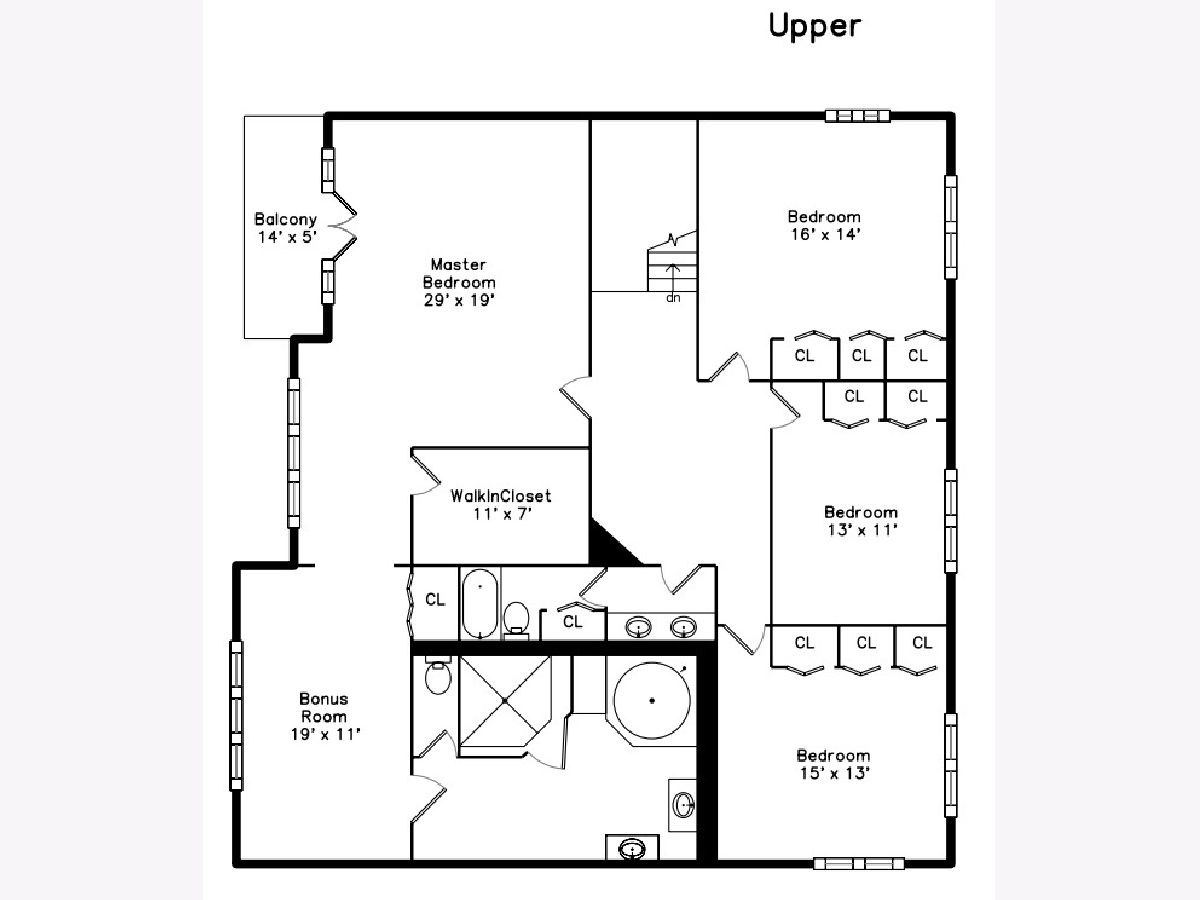
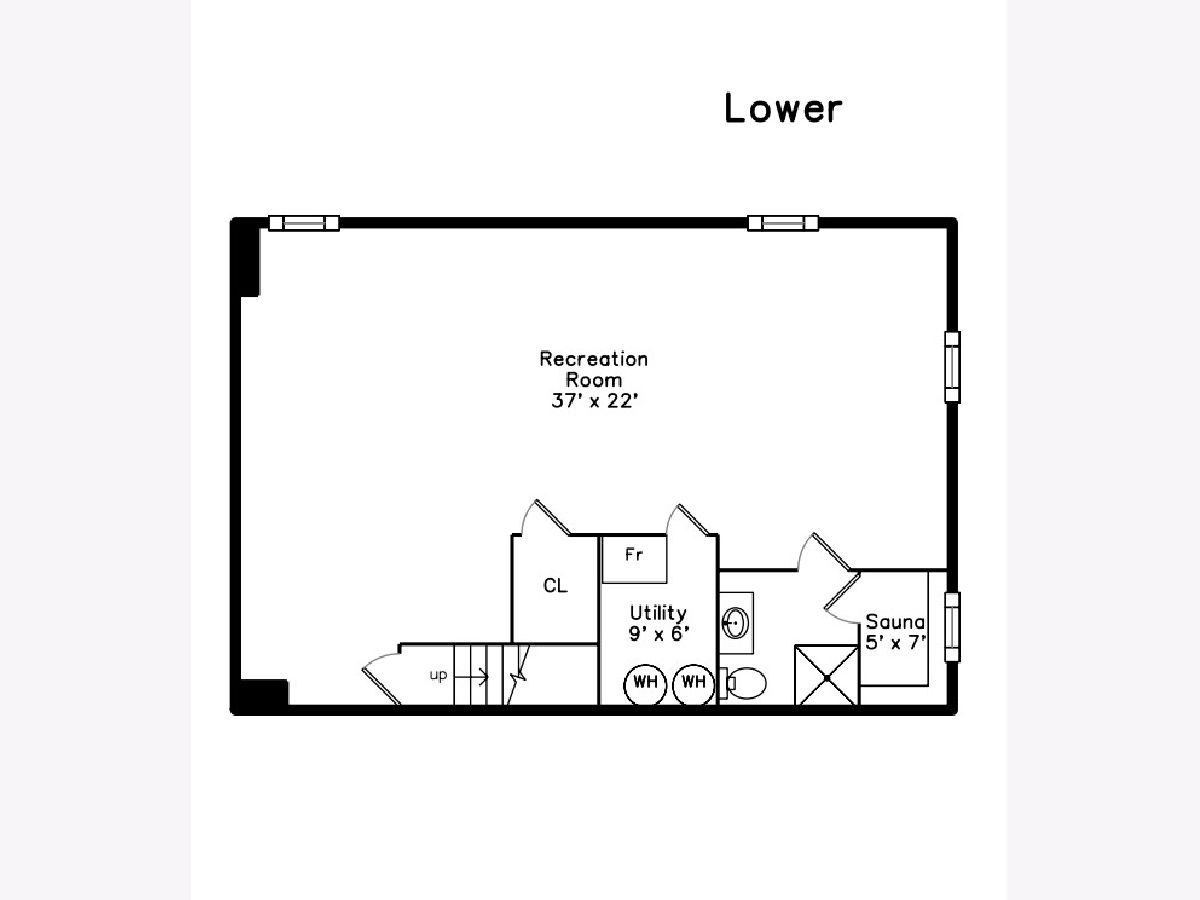
Room Specifics
Total Bedrooms: 5
Bedrooms Above Ground: 5
Bedrooms Below Ground: 0
Dimensions: —
Floor Type: —
Dimensions: —
Floor Type: —
Dimensions: —
Floor Type: —
Dimensions: —
Floor Type: —
Full Bathrooms: 4
Bathroom Amenities: Whirlpool,Separate Shower,Double Sink
Bathroom in Basement: 1
Rooms: —
Basement Description: Finished
Other Specifics
| 2.5 | |
| — | |
| Concrete,Side Drive | |
| — | |
| — | |
| 62 X 120 | |
| — | |
| — | |
| — | |
| — | |
| Not in DB | |
| — | |
| — | |
| — | |
| — |
Tax History
| Year | Property Taxes |
|---|---|
| 2014 | $13,568 |
| 2024 | $13,828 |
Contact Agent
Nearby Similar Homes
Nearby Sold Comparables
Contact Agent
Listing Provided By
Coldwell Banker Realty

