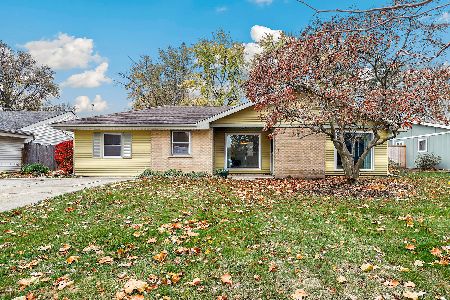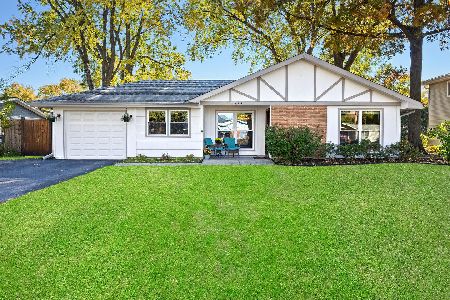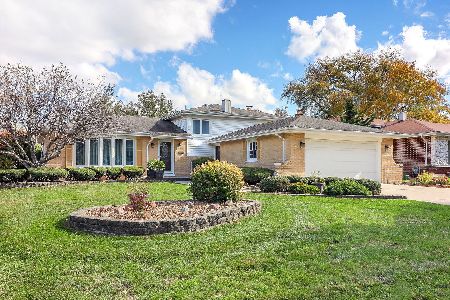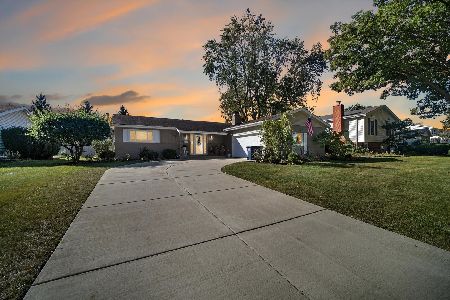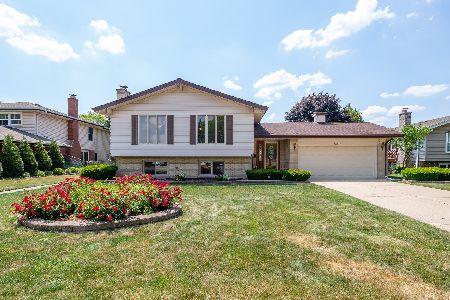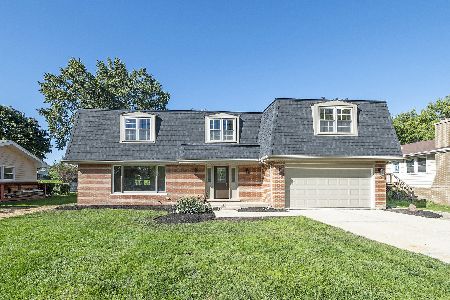7414 Adams Street, Darien, Illinois 60561
$305,000
|
Sold
|
|
| Status: | Closed |
| Sqft: | 2,276 |
| Cost/Sqft: | $132 |
| Beds: | 4 |
| Baths: | 3 |
| Year Built: | 1972 |
| Property Taxes: | $7,073 |
| Days On Market: | 2332 |
| Lot Size: | 0,27 |
Description
**Kitchen appliances have been recently updated to stainless steel, check out the new photos!** Step into this gorgeous 4 bedroom, 2 1/2 bathroom, all brick, two story home located in a highly sought after school district! Refinished, original hardwood floors throughout living room, dining room and bedrooms. Living room is spacious with a combined dining room providing plenty of space to entertain. Kitchen boasts wood cabinetry and eat-in table space. All bedrooms are a great size with large closets and master bedroom has an en suite full bath. Cozy fireplace with a gas starter located in the family room. Glass slider off of the family room leads to a sprawling, fenced-in backyard with a large deck and two storage sheds. The roof and windows are only 10 years old! Attached, two car garage. Full attic, this home has no shortage of storage space! Convenient first floor laundry! You won't want to miss this one!
Property Specifics
| Single Family | |
| — | |
| Traditional | |
| 1972 | |
| None | |
| — | |
| No | |
| 0.27 |
| Du Page | |
| — | |
| 0 / Not Applicable | |
| None | |
| Lake Michigan | |
| Public Sewer | |
| 10443265 | |
| 0928209037 |
Nearby Schools
| NAME: | DISTRICT: | DISTANCE: | |
|---|---|---|---|
|
Grade School
Lace Elementary School |
61 | — | |
|
Middle School
Eisenhower Junior High School |
61 | Not in DB | |
|
High School
South High School |
99 | Not in DB | |
Property History
| DATE: | EVENT: | PRICE: | SOURCE: |
|---|---|---|---|
| 2 Dec, 2019 | Sold | $305,000 | MRED MLS |
| 25 Sep, 2019 | Under contract | $299,900 | MRED MLS |
| — | Last price change | $314,800 | MRED MLS |
| 8 Jul, 2019 | Listed for sale | $319,900 | MRED MLS |
Room Specifics
Total Bedrooms: 4
Bedrooms Above Ground: 4
Bedrooms Below Ground: 0
Dimensions: —
Floor Type: Hardwood
Dimensions: —
Floor Type: Hardwood
Dimensions: —
Floor Type: Hardwood
Full Bathrooms: 3
Bathroom Amenities: —
Bathroom in Basement: 0
Rooms: No additional rooms
Basement Description: Crawl
Other Specifics
| 2 | |
| — | |
| Concrete | |
| Deck, Storms/Screens | |
| Fenced Yard | |
| 77 X 149 X 75 X 165 | |
| Full,Unfinished | |
| Full | |
| Hardwood Floors, First Floor Laundry | |
| Range, Dishwasher, Refrigerator, Washer, Dryer, Disposal | |
| Not in DB | |
| Sidewalks | |
| — | |
| — | |
| Gas Log, Gas Starter |
Tax History
| Year | Property Taxes |
|---|---|
| 2019 | $7,073 |
Contact Agent
Nearby Similar Homes
Nearby Sold Comparables
Contact Agent
Listing Provided By
HomeSmart Realty Group

