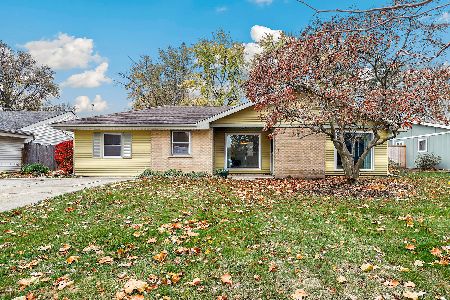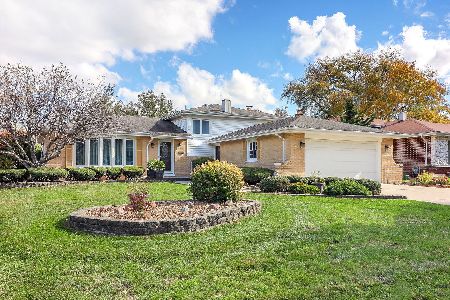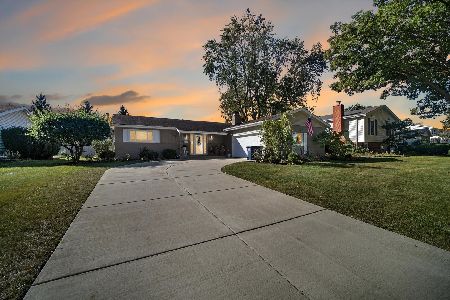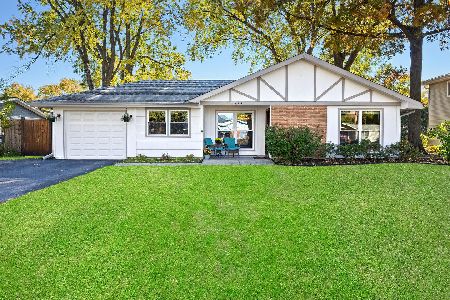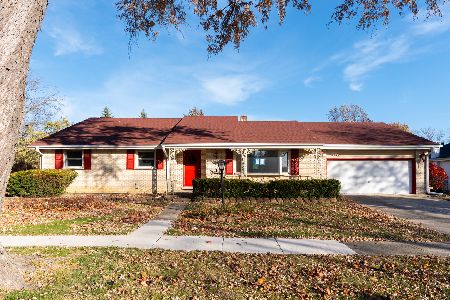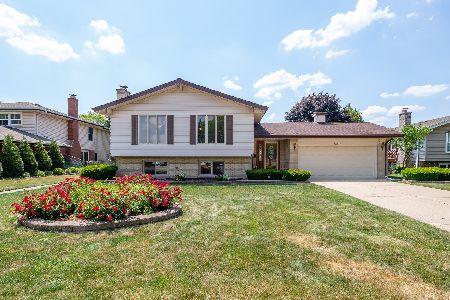8S276 Adams Street, Darien, Illinois 60561
$485,000
|
Sold
|
|
| Status: | Closed |
| Sqft: | 2,975 |
| Cost/Sqft: | $168 |
| Beds: | 5 |
| Baths: | 4 |
| Year Built: | 1968 |
| Property Taxes: | $5,233 |
| Days On Market: | 1478 |
| Lot Size: | 0,28 |
Description
This remodeled 2 story home is in move in condition. 5 Bedroom, 3.1 Baths, 2.5 car garage. Home offers 2975 sq. ft. of living space. Large gourmet Kitchen with 42" custom soft close white shaker cabinets, granite counter tops, island, pantry closet, recessed lighting, Kitchen Aide Appliances. Over looking the eating area with hardwood floors. Large master bedroom with recessed lighting, walk-in-closet, gorgeous ensuite master bath with separate glass shower, porcelain tile, double sink granite vanity. All bath rooms have been remodeled with new porcelain and ceramic tile, vanity's & granite tops. 2nd Bedroom has ensuite bath, other 3 bedrooms are spacious. Freshly painted, Brushed Nickel fixtures through out home, New trim package 2 panel arch doors, New carpet, Hardwood floors, New roof, New widows, New furnace, New hot water tank. Family room has a gas burning fireplace, house wired for cable & cat-5. Large fenced in yard with 29 X 25 concrete patio. Desirable location. Walking distance to schools, shopping, restaurant, golfing, expressways and Metra near by.
Property Specifics
| Single Family | |
| — | |
| Traditional | |
| 1968 | |
| None | |
| REGENCY | |
| No | |
| 0.28 |
| Du Page | |
| Farmingdale | |
| 0 / Not Applicable | |
| None | |
| Lake Michigan | |
| Public Sewer | |
| 11266909 | |
| 0928209031 |
Nearby Schools
| NAME: | DISTRICT: | DISTANCE: | |
|---|---|---|---|
|
Grade School
Mark Delay School |
61 | — | |
|
Middle School
Eisenhower Junior High School |
61 | Not in DB | |
|
High School
South High School |
99 | Not in DB | |
Property History
| DATE: | EVENT: | PRICE: | SOURCE: |
|---|---|---|---|
| 18 Jan, 2022 | Sold | $485,000 | MRED MLS |
| 17 Dec, 2021 | Under contract | $499,900 | MRED MLS |
| 9 Nov, 2021 | Listed for sale | $499,900 | MRED MLS |
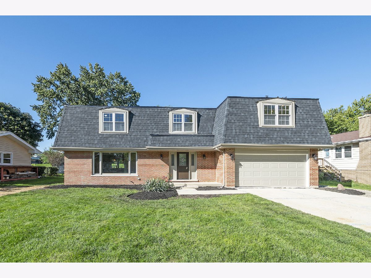
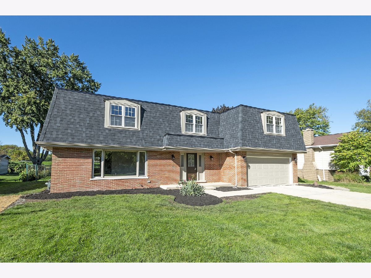
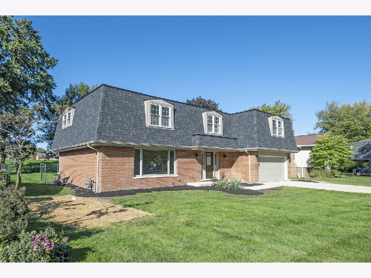
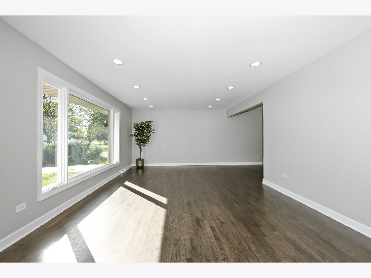
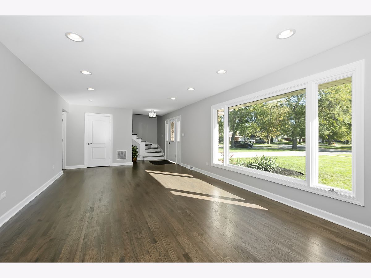
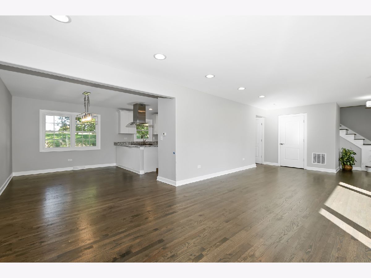
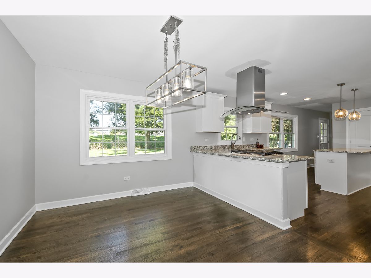
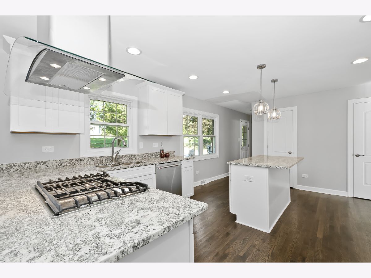
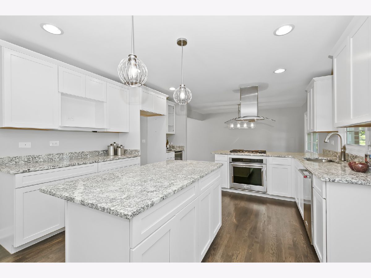
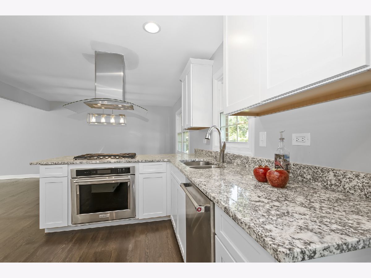
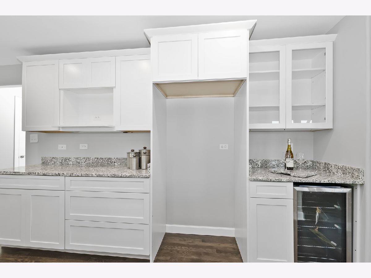
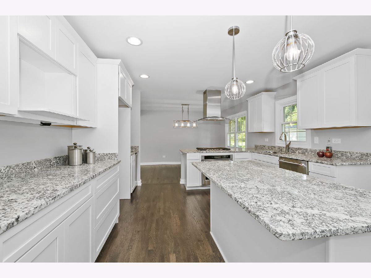
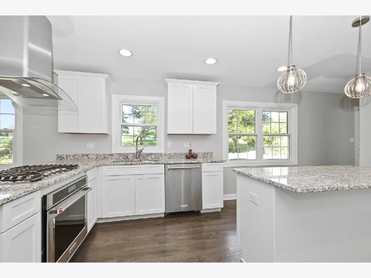
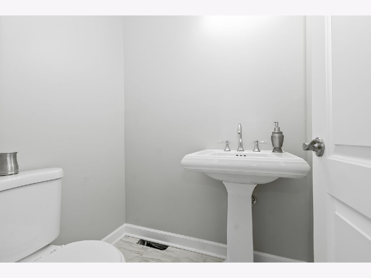
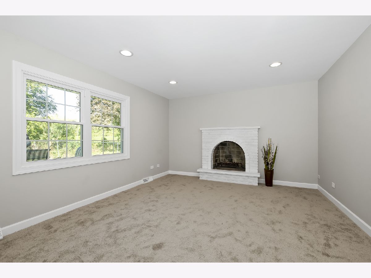
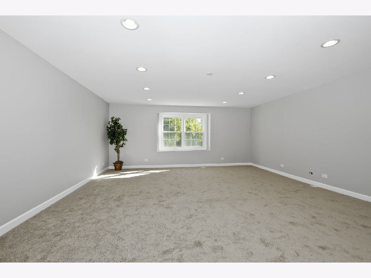
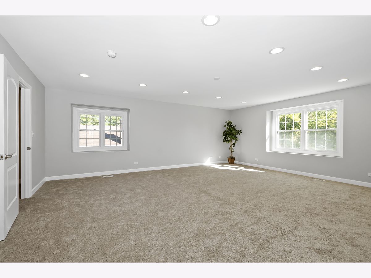
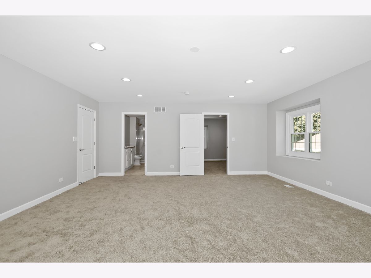
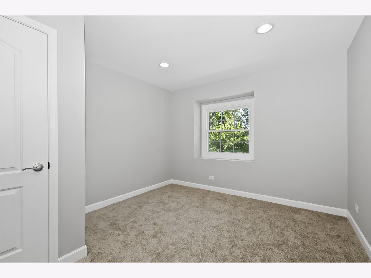
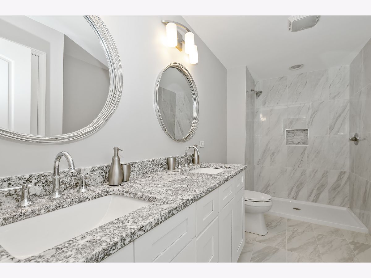
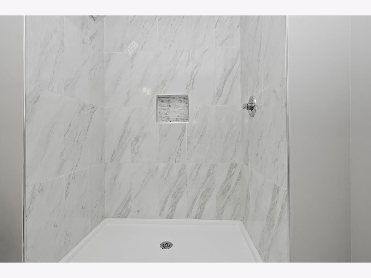
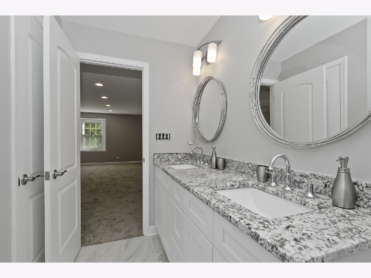
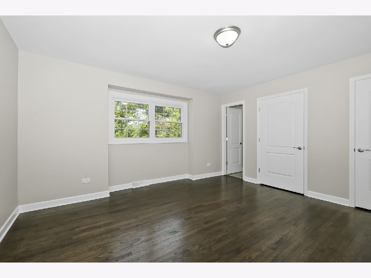
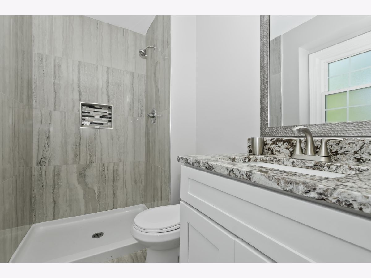
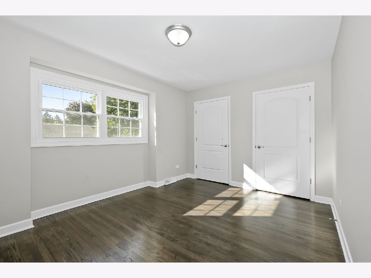
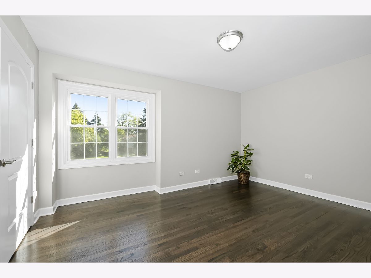
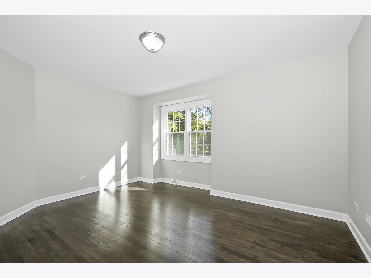
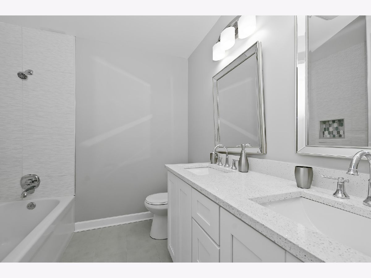
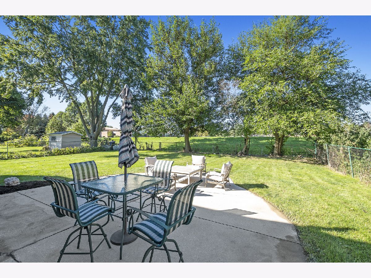
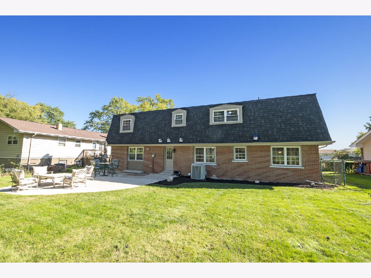
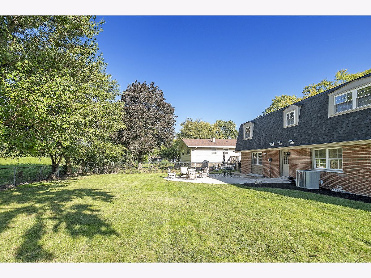
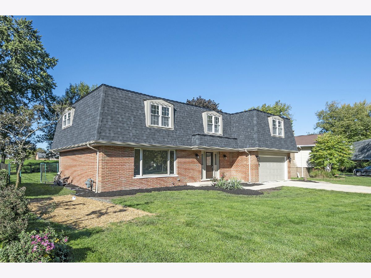
Room Specifics
Total Bedrooms: 5
Bedrooms Above Ground: 5
Bedrooms Below Ground: 0
Dimensions: —
Floor Type: Hardwood
Dimensions: —
Floor Type: Hardwood
Dimensions: —
Floor Type: Hardwood
Dimensions: —
Floor Type: —
Full Bathrooms: 4
Bathroom Amenities: Double Sink,Soaking Tub
Bathroom in Basement: 0
Rooms: Bedroom 5,Eating Area
Basement Description: Crawl
Other Specifics
| 2 | |
| Concrete Perimeter | |
| Concrete | |
| Patio, Storms/Screens | |
| Fenced Yard,Landscaped,Chain Link Fence,Sidewalks,Streetlights | |
| 75 X 145 | |
| Unfinished | |
| Full | |
| Hardwood Floors, First Floor Laundry, Walk-In Closet(s), Some Carpeting, Atrium Door(s), Granite Counters, Some Insulated Wndws, Some Storm Doors | |
| Range, Dishwasher, Disposal, Stainless Steel Appliance(s) | |
| Not in DB | |
| Park, Curbs, Sidewalks, Street Lights, Street Paved | |
| — | |
| — | |
| Wood Burning, Gas Starter |
Tax History
| Year | Property Taxes |
|---|---|
| 2022 | $5,233 |
Contact Agent
Nearby Similar Homes
Nearby Sold Comparables
Contact Agent
Listing Provided By
ASAP Realty

