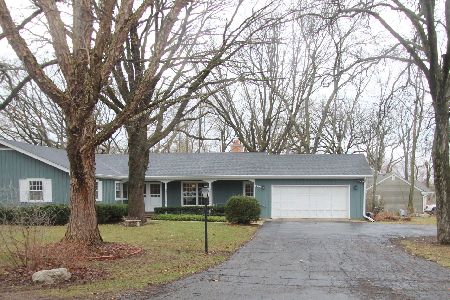7414 Marlboro Road, Crystal Lake, Illinois 60012
$192,500
|
Sold
|
|
| Status: | Closed |
| Sqft: | 1,950 |
| Cost/Sqft: | $103 |
| Beds: | 4 |
| Baths: | 3 |
| Year Built: | 1967 |
| Property Taxes: | $7,928 |
| Days On Market: | 3764 |
| Lot Size: | 0,45 |
Description
Great ranch on 1/2 acre! Brand new kitchen with cherry cabs, granite & stainless! Newer master bath, too! Spacious rooms abound! FR has vaulted ceiling, new skylites, FP and leads to a fabulous screened porch overlooking your big fenced yard! 4 bedrooms, 2 1/2 bath. Almost full basement has a rec room with a brick FP. Lots of storage, and play space! 2 car garage. All in a fabulous, quiet country neighborhood.
Property Specifics
| Single Family | |
| — | |
| Ranch | |
| 1967 | |
| Partial | |
| RANCH | |
| No | |
| 0.45 |
| Mc Henry | |
| Country Woods | |
| 225 / Annual | |
| Other | |
| Private Well | |
| Septic-Private | |
| 09051063 | |
| 1430202014 |
Nearby Schools
| NAME: | DISTRICT: | DISTANCE: | |
|---|---|---|---|
|
Grade School
North Elementary School |
47 | — | |
|
Middle School
Hannah Beardsley Middle School |
47 | Not in DB | |
|
High School
Prairie Ridge High School |
155 | Not in DB | |
Property History
| DATE: | EVENT: | PRICE: | SOURCE: |
|---|---|---|---|
| 14 Apr, 2016 | Sold | $192,500 | MRED MLS |
| 1 Mar, 2016 | Under contract | $199,900 | MRED MLS |
| — | Last price change | $212,500 | MRED MLS |
| 29 Sep, 2015 | Listed for sale | $212,500 | MRED MLS |
Room Specifics
Total Bedrooms: 4
Bedrooms Above Ground: 4
Bedrooms Below Ground: 0
Dimensions: —
Floor Type: Hardwood
Dimensions: —
Floor Type: Hardwood
Dimensions: —
Floor Type: Wood Laminate
Full Bathrooms: 3
Bathroom Amenities: —
Bathroom in Basement: 0
Rooms: Recreation Room,Screened Porch
Basement Description: Partially Finished
Other Specifics
| 2 | |
| Concrete Perimeter | |
| Asphalt | |
| Deck, Porch Screened, Storms/Screens | |
| — | |
| 100X200 | |
| Unfinished | |
| Full | |
| Vaulted/Cathedral Ceilings, Skylight(s), Hardwood Floors, First Floor Bedroom, First Floor Full Bath | |
| Range, Microwave, Dishwasher, Refrigerator, Washer, Dryer, Stainless Steel Appliance(s) | |
| Not in DB | |
| Street Paved | |
| — | |
| — | |
| Gas Log |
Tax History
| Year | Property Taxes |
|---|---|
| 2016 | $7,928 |
Contact Agent
Nearby Similar Homes
Nearby Sold Comparables
Contact Agent
Listing Provided By
RE/MAX Unlimited Northwest








