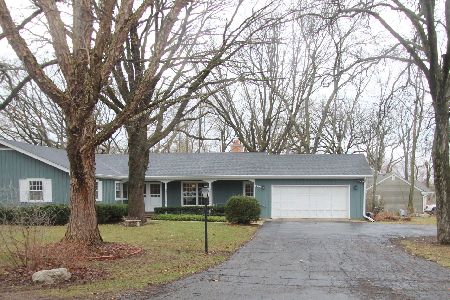7417 Chesterfield Road, Crystal Lake, Illinois 60012
$259,000
|
Sold
|
|
| Status: | Closed |
| Sqft: | 2,200 |
| Cost/Sqft: | $122 |
| Beds: | 4 |
| Baths: | 3 |
| Year Built: | 1977 |
| Property Taxes: | $6,930 |
| Days On Market: | 3532 |
| Lot Size: | 0,64 |
Description
ABSOLUTELY GORGEOUS HOUSE IN PRIVATE SUBDIVISION. CUSTOM DESIGNED REHAB WITH 4 BEDROOMS & 2.1 BATHROOMS. SPACIOUS LIVING WITH LIVING ROOM WITH SEPARATE DINING ROOM PLUS A FAMILY ROOM WITH COZY FIREPLACE IN FULL FINISHED LOWER LEVEL. KITCHEN WITH GRANITE COUNTERS AND SS APPLIANCES AND PATIO DOOR TO THE BACK YARD. HARDWOOD FLOORS ON FIRST AND SECOND FLOOR. SEPARATE LAUNDRY ROOM. ATTACHED 2 CAR GARAGE. BRAND NEW ROOF,WATER HEATER, PRESSURE TANK AND DRIVEWAY, FURNACE 2009. SCHOOL BUS PICK UP.
Property Specifics
| Single Family | |
| — | |
| — | |
| 1977 | |
| Full | |
| — | |
| No | |
| 0.64 |
| Mc Henry | |
| Country Woods | |
| 225 / Annual | |
| None | |
| Private Well | |
| Septic-Private | |
| 09231803 | |
| 1430202013 |
Nearby Schools
| NAME: | DISTRICT: | DISTANCE: | |
|---|---|---|---|
|
Grade School
North Elementary School |
47 | — | |
|
Middle School
Hannah Beardsley Middle School |
47 | Not in DB | |
|
High School
Prairie Ridge High School |
155 | Not in DB | |
Property History
| DATE: | EVENT: | PRICE: | SOURCE: |
|---|---|---|---|
| 27 Mar, 2015 | Sold | $145,000 | MRED MLS |
| 26 Feb, 2015 | Under contract | $149,900 | MRED MLS |
| 21 Feb, 2015 | Listed for sale | $149,900 | MRED MLS |
| 18 Jul, 2016 | Sold | $259,000 | MRED MLS |
| 3 Jun, 2016 | Under contract | $268,900 | MRED MLS |
| 19 May, 2016 | Listed for sale | $268,900 | MRED MLS |
| 11 Jun, 2021 | Sold | $335,000 | MRED MLS |
| 8 May, 2021 | Under contract | $315,000 | MRED MLS |
| 6 May, 2021 | Listed for sale | $315,000 | MRED MLS |
Room Specifics
Total Bedrooms: 4
Bedrooms Above Ground: 4
Bedrooms Below Ground: 0
Dimensions: —
Floor Type: —
Dimensions: —
Floor Type: —
Dimensions: —
Floor Type: —
Full Bathrooms: 3
Bathroom Amenities: —
Bathroom in Basement: 0
Rooms: Eating Area
Basement Description: Finished,Sub-Basement
Other Specifics
| 2.5 | |
| Concrete Perimeter | |
| Asphalt | |
| — | |
| Corner Lot,Irregular Lot,Wooded | |
| 122X215X199X145 | |
| — | |
| Full | |
| — | |
| — | |
| Not in DB | |
| — | |
| — | |
| — | |
| — |
Tax History
| Year | Property Taxes |
|---|---|
| 2015 | $6,841 |
| 2016 | $6,930 |
| 2021 | $8,223 |
Contact Agent
Nearby Similar Homes
Nearby Sold Comparables
Contact Agent
Listing Provided By
REDCO, Inc.








