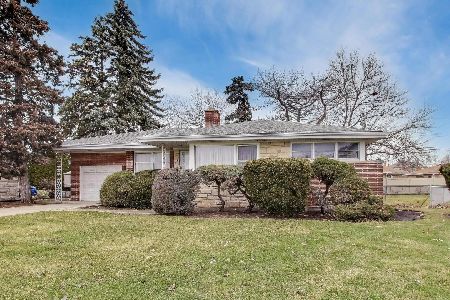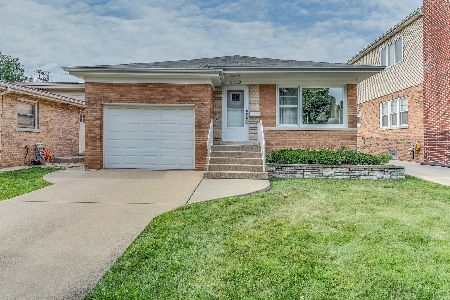7415 Myrtle Avenue, Norwood Park, Chicago, Illinois 60631
$410,000
|
Sold
|
|
| Status: | Closed |
| Sqft: | 2,408 |
| Cost/Sqft: | $187 |
| Beds: | 4 |
| Baths: | 2 |
| Year Built: | 1947 |
| Property Taxes: | $6,988 |
| Days On Market: | 2680 |
| Lot Size: | 0,19 |
Description
Welcome home to this classic & spacious Norwood Park Cape Cod on a 50x165 lot with side drive!! First floor features huge L-shaped Living Room/Dining Room with beautiful hardwood floors! 2 large bedrooms with full bath. Bright, updated kitchen with ample counter and cabinet space. 15x18 Family Room off kitchen overlooks huge newly cedar fenced yard! Second floor features massive Master bedroom w/ Jack and Jill bath, and large bedroom. Wide open, unfinished dry US WATERPROOFED basement with battery backup sump pump system is awaiting your creative ideas. Roughed in bath, laundry area, and tons of room for storage. MANY MAJOR UPDATES INCLUDE: ***NEW Windows & Entry Doors- 2018*** 200amp electric with all new wiring***New copper plumbing throughout w/ PVC drains and OH Sewers*** H/E HVAC System with Hepa Filter***H/E 75 gal. water heater*** Steps to highly rated Edison Park Elementary! Perfect family home in a GREAT location!
Property Specifics
| Single Family | |
| — | |
| Colonial | |
| 1947 | |
| English | |
| CAPE COD | |
| No | |
| 0.19 |
| Cook | |
| — | |
| 0 / Not Applicable | |
| None | |
| Lake Michigan,Public | |
| Public Sewer | |
| 10088058 | |
| 12012151020000 |
Nearby Schools
| NAME: | DISTRICT: | DISTANCE: | |
|---|---|---|---|
|
Grade School
Edison Park Elementary School |
299 | — | |
|
High School
Taft High School |
299 | Not in DB | |
Property History
| DATE: | EVENT: | PRICE: | SOURCE: |
|---|---|---|---|
| 21 Oct, 2011 | Sold | $347,500 | MRED MLS |
| 21 Sep, 2011 | Under contract | $375,000 | MRED MLS |
| — | Last price change | $389,900 | MRED MLS |
| 7 Jul, 2011 | Listed for sale | $399,900 | MRED MLS |
| 9 Nov, 2018 | Sold | $410,000 | MRED MLS |
| 2 Oct, 2018 | Under contract | $449,900 | MRED MLS |
| 19 Sep, 2018 | Listed for sale | $449,900 | MRED MLS |
Room Specifics
Total Bedrooms: 4
Bedrooms Above Ground: 4
Bedrooms Below Ground: 0
Dimensions: —
Floor Type: Carpet
Dimensions: —
Floor Type: Hardwood
Dimensions: —
Floor Type: Hardwood
Full Bathrooms: 2
Bathroom Amenities: —
Bathroom in Basement: 0
Rooms: Recreation Room
Basement Description: Unfinished
Other Specifics
| 1.1 | |
| Concrete Perimeter | |
| Concrete,Side Drive | |
| Porch, Storms/Screens | |
| Fenced Yard | |
| 50X165 | |
| — | |
| Half | |
| Hardwood Floors | |
| Range, Microwave, Dishwasher, Refrigerator, Washer, Dryer, Stainless Steel Appliance(s) | |
| Not in DB | |
| Sidewalks, Street Lights, Street Paved | |
| — | |
| — | |
| — |
Tax History
| Year | Property Taxes |
|---|---|
| 2011 | $1,358 |
| 2018 | $6,988 |
Contact Agent
Nearby Similar Homes
Nearby Sold Comparables
Contact Agent
Listing Provided By
Coldwell Banker Residential










