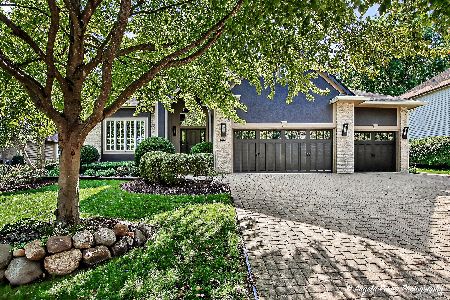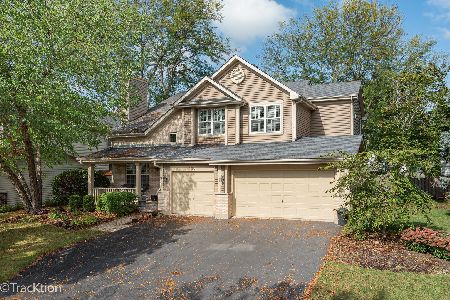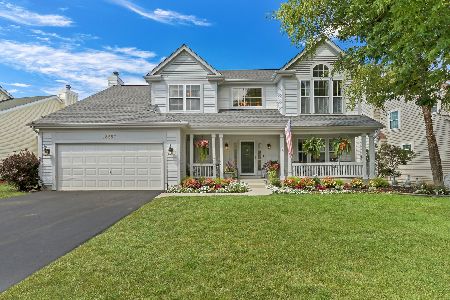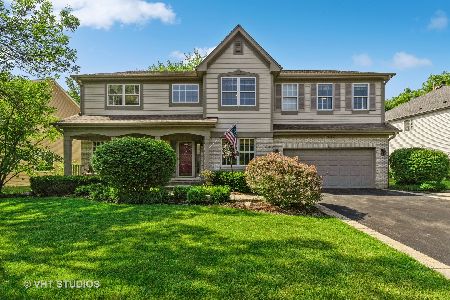7417 Brentwood Lane, Gurnee, Illinois 60031
$380,000
|
Sold
|
|
| Status: | Closed |
| Sqft: | 3,814 |
| Cost/Sqft: | $100 |
| Beds: | 4 |
| Baths: | 3 |
| Year Built: | 1998 |
| Property Taxes: | $11,274 |
| Days On Market: | 2490 |
| Lot Size: | 0,25 |
Description
Gorgeous and spacious (3,814 square feet above grade) 'Timberwoods' home will impress the pickiest buyers! Dramatic 2 story foyer flows into the huge living/dining rooms. Large kitchen features 42" cabinets, Travertine floors, huge island, stainless appliances and butlers pantry. Hard to find first floor bedroom and first floor full bathroom is perfect for 'in law' arrangement or guest quarters. Three more bedrooms on second floor including a huge master suite (21x18) w/vaulted ceilings, double vanities, soaking tub and large shower. Bedrooms 2 and 3 are also very spacious and feature walk in closets. Versatile loft (17x12) is perfect for a 2nd floor family room or can easily be converted into a 5th bedroom! Huge finished basement makes for a fantastic family rec room. First floor den/office is right next to the entry/foyer. Great location backing up to a private wooded area! Roof/siding only 4 years old! Near shopping, restaurants, highway and schools. Don't miss out!!!
Property Specifics
| Single Family | |
| — | |
| Colonial | |
| 1998 | |
| Partial | |
| MAPLE | |
| No | |
| 0.25 |
| Lake | |
| Timberwoods | |
| 240 / Annual | |
| Other | |
| Public | |
| Public Sewer | |
| 10249925 | |
| 07192150140000 |
Nearby Schools
| NAME: | DISTRICT: | DISTANCE: | |
|---|---|---|---|
|
Grade School
Woodland Elementary School |
50 | — | |
|
Middle School
Woodland Middle School |
50 | Not in DB | |
|
High School
Warren Township High School |
121 | Not in DB | |
Property History
| DATE: | EVENT: | PRICE: | SOURCE: |
|---|---|---|---|
| 20 Jun, 2019 | Sold | $380,000 | MRED MLS |
| 10 May, 2019 | Under contract | $379,900 | MRED MLS |
| — | Last price change | $387,000 | MRED MLS |
| 24 Jan, 2019 | Listed for sale | $387,000 | MRED MLS |
Room Specifics
Total Bedrooms: 4
Bedrooms Above Ground: 4
Bedrooms Below Ground: 0
Dimensions: —
Floor Type: Carpet
Dimensions: —
Floor Type: Carpet
Dimensions: —
Floor Type: —
Full Bathrooms: 3
Bathroom Amenities: Separate Shower,Double Sink
Bathroom in Basement: 0
Rooms: Office,Loft,Recreation Room
Basement Description: Finished
Other Specifics
| 2 | |
| — | |
| — | |
| Patio | |
| Landscaped,Wooded | |
| 10890 SQUARE FEET | |
| — | |
| Full | |
| Vaulted/Cathedral Ceilings, Hardwood Floors, First Floor Bedroom, In-Law Arrangement, First Floor Laundry, First Floor Full Bath | |
| Double Oven, Microwave, Dishwasher, Refrigerator, Washer, Dryer, Disposal, Stainless Steel Appliance(s) | |
| Not in DB | |
| Sidewalks, Street Paved | |
| — | |
| — | |
| Gas Log |
Tax History
| Year | Property Taxes |
|---|---|
| 2019 | $11,274 |
Contact Agent
Nearby Similar Homes
Nearby Sold Comparables
Contact Agent
Listing Provided By
@properties










